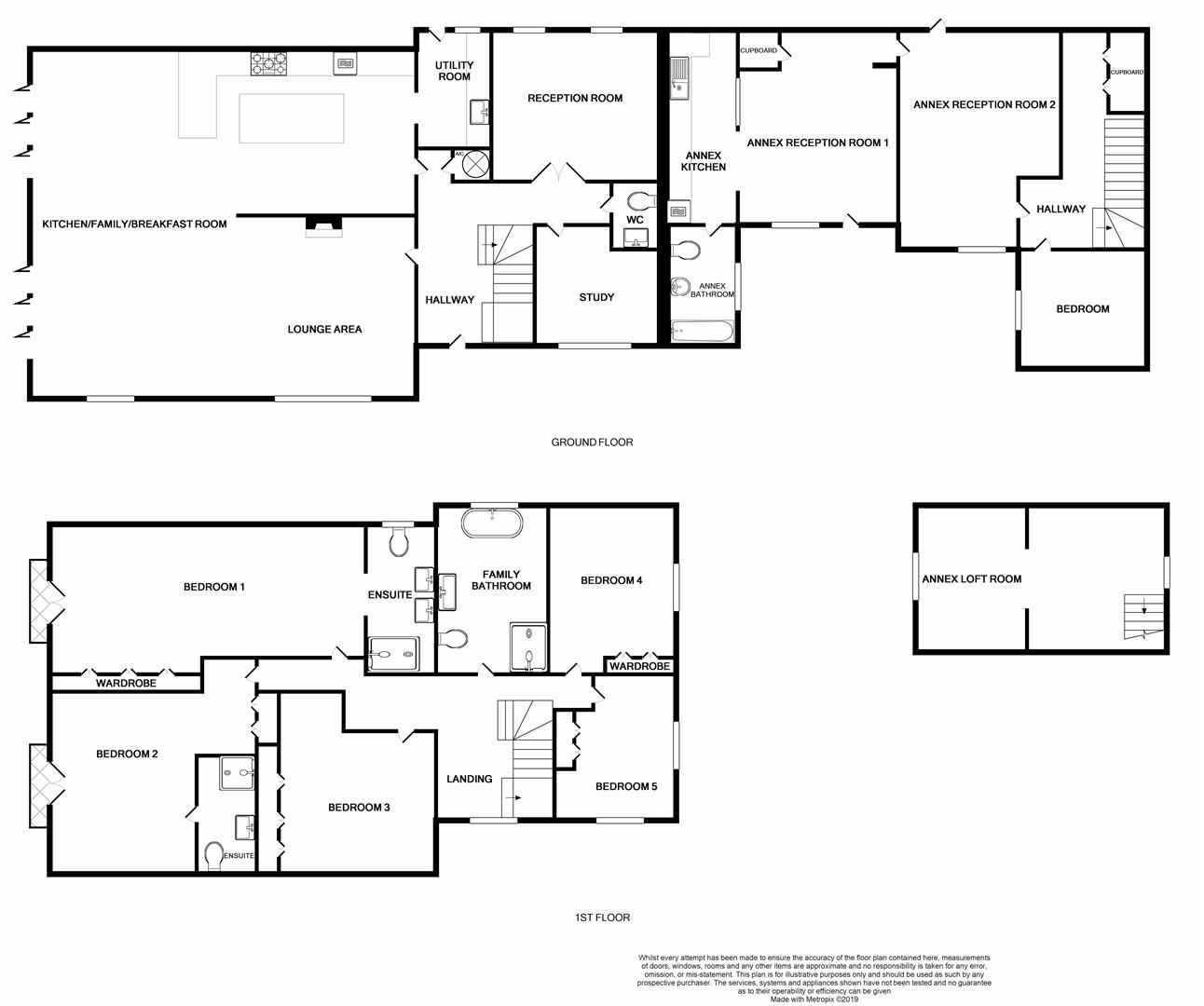5 Bedrooms Detached house for sale in Newgatestreet Road, Goffs Oak, Waltham Cross EN7 | £ 2,200,000
Overview
| Price: | £ 2,200,000 |
|---|---|
| Contract type: | For Sale |
| Type: | Detached house |
| County: | Hertfordshire |
| Town: | Waltham Cross |
| Postcode: | EN7 |
| Address: | Newgatestreet Road, Goffs Oak, Waltham Cross EN7 |
| Bathrooms: | 0 |
| Bedrooms: | 5 |
Property Description
Haydens are pleased to offer for sale this unique property built by the present owners on A large plot extending to just over one-acre, constructed to A high standard the property offers five double bedrooms, en suite to 1 & 2, plus A separate annexe that could be linked to the main house if required, access is via a gated private entrance with land & outbuildings.
Viewing is highly recommended
Entrance
Glazed door to large hallway.
Large Hallway
Dark oak flooring, glass and brushed steel staircase to first floor, doors to ground floor accommodation.
Cloakroom
Comprising vanity wash hand basin, low flush wc, built in cupboards, wooden flooring.
Tv Room/Cinema Room (4.19m x 3.73m (13'9 x 12'3))
Two double glazed windows to side, double radiator, speakers, recess storage space, tiled flooring, spot lights.
Study (2.92m x 2.62m (9'7 x 8'7))
Double glazed window to side, radiator, oak flooring, storage cupboards, power points.
L-Shaped Lounge (9.75m x 4.57m x 8.94m (32' x 15' x 29'4))
Double glazed window to side, Two Bi-fold doors to rear garden overlooking the swimming pool, tiled flooring extending to rear patio onto decking area, feature wood burner, two double radiators, TV point, speaker system, power points, spot lights.
Kitchen Area
Range of Lange wall and base units, granite work surfaces, long breakfast bar, inset sink unit with mono mixer tap, double oven, ceramic induction hob with extractor above, integrated fridge and freezer, speaker system, spot lights.
Utility Room (3.05m x 1.91m (10' x 6'3))
Wall and base units, work surfaces, composite single drainer sink unit with mono mixer tap, plumbing for washing machine and tumble dryer, cupboard housing gas central heating boiler, spot lights.
First Floor Accommodation
Landing
Glass and brushed steel staircase with decorative balustrade from ground floor, oak flooring, double glazed window to front, doors to accommodation.
Bathroom (3.78m x 2.87m (12'5 x 9'5))
Comprising inset Jacuzzi bath with mixer tap and tiled marble surround, double shower with mixer valve, wash hand basin, low flush wc, feature ladder radiator.
Master Bedroom (8.08m x 3.73m (26'6 x 12'3))
Juliet balcony with doors overlooking the garden and greenbelt land, range of fitted mirror wardrobes, oak flooring, radiator, spot lights, dividing wall to en suite.
En Suite Shower Room
Comprising double walk in shower, twin wash hand basins with mono mixer tap and drawers below, low flush wc, oak flooring.
Bedroom 2 (4.95m x 4.60m (16'3 x 15'1))
Juliet balcony with double doors, radiator, oak flooring, spot lights, power points, door to en suite.
En Suite Shower Room
Comprising single shower, wash hand basin, low flush wc, tiled splash back.
Bedroom 3 (3.81m x 2.90m (12'6 x 9'6))
Double glazed window to front and rear, oak flooring, radiator.
Bedroom 4 (3.73m x 3.25m (12'3 x 10'8))
Double glazed window to front, radiator, wooden flooring, power points.
Bedroom 5 (4.04m x 3.73m (13'3 x 12'3))
Fitted wardrobes.
Exterior
Long Side Driveway
Block paved leading to outbuildings and paddock field.
Rear Garden (approx 24.38m ft long (approx 80 ft long))
Lawned area, red cedar decking area and pathway to swimming pool, outside lighting.
Swimming Pool Area
Large heated outdoor pool, paved area surround, filter and heat exchange system, raised planted areas.
Four Large Outbuildings
Potential to convert into workshops or building plots - subject to planning permission.
Separate Annexe
Kitchen/Diner (4.65m x 3.81m (15'3 x 12'6))
Dining area - Double glazed window to side, laminate flooring, double radiator, spot lights, door to lounge, open to kitchen.
Kitchen - 16'9 x 6'. Range of wall and base units, work surfaces, stainless steel sink unit, ceramic hob with extractor above, microwave recess, plumbing for washing machine and dishwasher, laminate flooring.
Bathroom
Comprising enclosed panel bath with mixer tap, shower head attachment with shower screen, vanity wash hand basin, low flush wc, ladder radiator, spot lights.
Lounge (5.54m x 4.17m (18'2 x 13'8))
Double glazed window to front, laminate flooring, double radiator, spot lights, door to lobby area.
Large Lobby Area
Storage space, door to bedroom 1, staircase to bedroom 2 & 3.
Ground Floor Bedroom 1 (3.40m x 3.28m (11'2 x 10'9))
Double glazed window to front, fitted carpet, power points, spot lights.
Bedroom 2 (3.58m x 2.82m (11'9 x 9'3))
Radiator, fitted carpet, power points, doorway linking to bedroom 3.
Bedroom 3 (3.05m x 2.51m (10' x 8'3))
Double glazed window to rear, fitted carpet, power points.
Exterior
Rear Garden
Astro turfed area, bark play area.
Council Tax Band G
Disclaimer
All internal room measurements have been taken using a sonic tape measure and therefore may be subject to a small margin of error. The agent has not tested any apparatus, equipment, fixtures and fittings or services and so cannot verify that they are in working order or fit for the purpose. A buyer is advised to obtain verification from their solicitor or surveyor. All photographs shown are for illustration only & may show items that are not for sale or included in the sale of the property.
Property Location
Similar Properties
Detached house For Sale Waltham Cross Detached house For Sale EN7 Waltham Cross new homes for sale EN7 new homes for sale Flats for sale Waltham Cross Flats To Rent Waltham Cross Flats for sale EN7 Flats to Rent EN7 Waltham Cross estate agents EN7 estate agents



.png)











