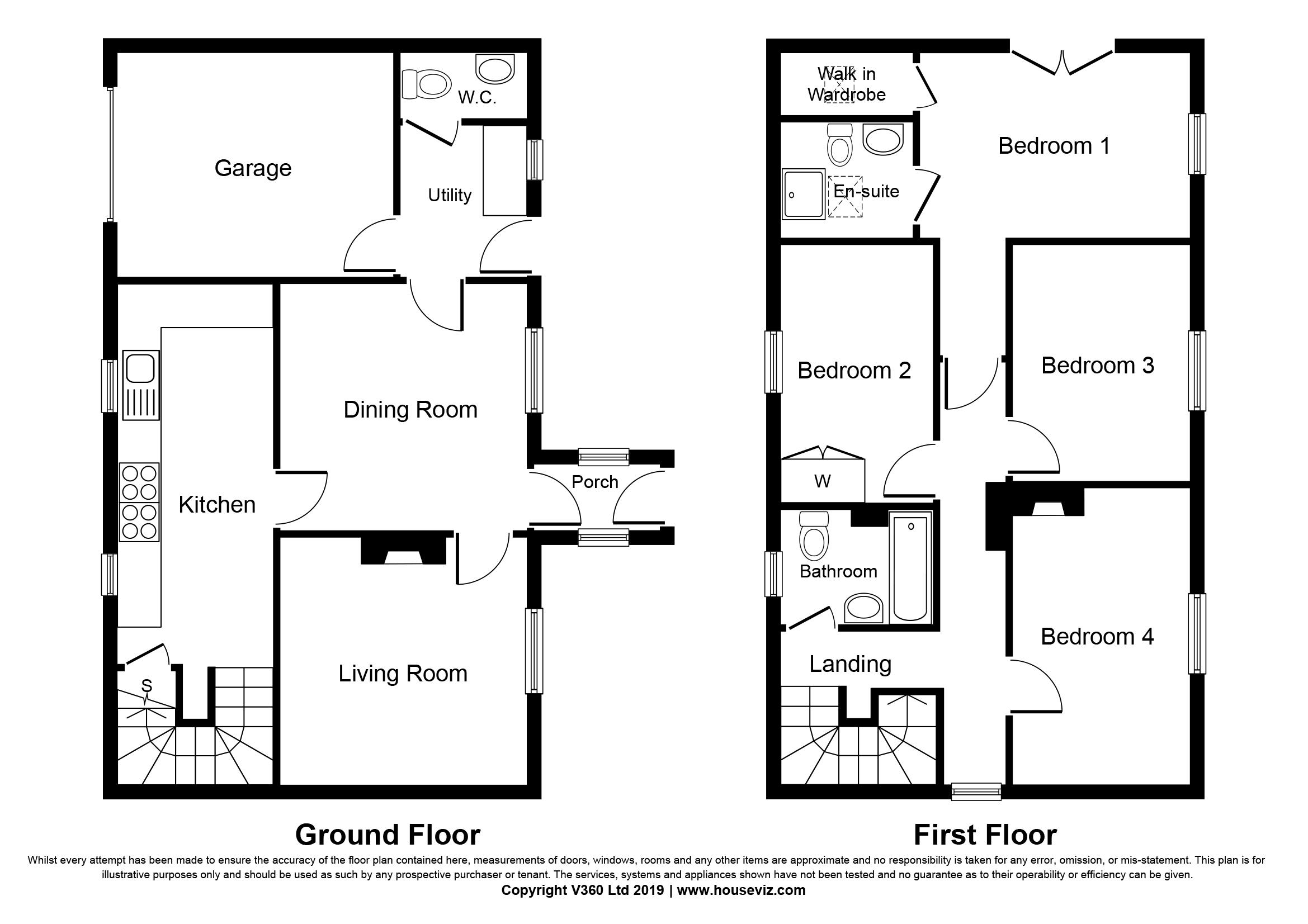4 Bedrooms Detached house for sale in Newholme Cottages, Wainstalls, Halifax HX2 | £ 330,000
Overview
| Price: | £ 330,000 |
|---|---|
| Contract type: | For Sale |
| Type: | Detached house |
| County: | West Yorkshire |
| Town: | Halifax |
| Postcode: | HX2 |
| Address: | Newholme Cottages, Wainstalls, Halifax HX2 |
| Bathrooms: | 0 |
| Bedrooms: | 4 |
Property Description
Detached family home in semi-rural village setting. This stone built detached cottage has been extended and offers a superb family home with plenty of space. Briefly comprising 4 double bedrooms, the master with walk-in wardrobe and en suite, family bathroom, porch entry on ground floor with lounge, dining room, kitchen, separate utility room, ground floor WC and integral garage. Off road parking to the side and enclosed garden. Set in the heart of the village with the beautiful Yorkshire countryside on the doorstep.
Porch
Stone porch opens into the dining room. With tiled floor and windows each side, this has ample room for leaving shoes behind.
Dining room
4.55m (14' 11") x 4.47m (14' 8")
The beams to the ceiling and a wood burner set in a stone recess with wood surround lend this room character and the double doors that open into the garden provide plenty of light. With tiled floor, phone point and double radiator. Doors lead off to the lounge, kitchen and utility room.
Lounge
4.50m (14' 9") into alcoves x 4.39m (14' 5")
Open fire set in an attractive brushed steel fireplace with tiled inset panels and wooden surround. TV point, beams to the ceiling and double radiator. Front facing double glazed window.
Kitchen
8.51m (27' 11") x 1.75m (5' 9")
With a good range of fitted wall and base wooden units, including display cabinets with a space for a cooking range (currently in place is a Rangemaster stove with 4 ring hob, griddle, warmer plus 2 ovens and a grill - all gas). Extractor above. Dark green one and a half bowl sink and drainer with tiled splash backs. Integrated fridge and plumbing for washing machine and dishwasher. Part panelled walls, 2 rear facing double glazed windows and double radiator. Door to a small cellar housing electric fuse box and meter only. Stairs up to first floor.
Utility room
2.77m (9' 1") x 1.75m (5' 9")
A useful addition to the property with tiled floor, plumbing for washing machine and spot to the ceiling. Double glazed window and UPVC door to the front and access also to ground floor WC and integral garage.
Ground floor WC
Low level WC and pedestal hand basin. An internal room with extractor and spots to the ceiling.
Landing
8.46m (27' 9") x 3.78m (12' 5") max
At one end there is an open space that could be, and is currently, used as an office space. With side and rear facing windows and double radiator. Two access points into loft spaces - insulated and some boarded.
Bathroom
2.67m (8' 9") x 1.70m (5' 7")
Having panelled bath with shower over and screen, pedestal hand basin and low level WC. Attractive part tiled walls and spots tot he ceiling. Rear facing double glazed window and radiator.
Master bedroom
3.96m (13' 0") x 3.86m (12' 8")
A lovely light double bedroom with dual aspect French doors and windows: Both with views over the neighbouring farmer's fields. The double French doors open onto a Juliet balcony to the side. Spots to the ceiling, TV point and double radiator. Doors off to walk-in wardrobe and en suite.
Walk-in wardrobe
2.13m (7' 0") x 1.22m (4' 0")10
With plenty of hanging space and shelving. Radiator, light and Velux window.
En suite
2.31m (7' 7") x 2.24m (7' 4")
A beautifully tiled wet room with impressive power shower with different jets, low level WC and hand basin set in a vanity unit with storage under. A Velux window lets in plenty of light. Spot to the ceiling and double radiator.
Bedroom 2
4.62m (15' 2") x 2.59m (8' 6")
A double room featuring a cast iron decorative fireplace, spots to the ceiling, double radiator and double glazed window overlooking the field to the front.
Bedroom 3
4.44m (14' 7") x 2.72m (8' 11")
Another double bedroom with fitted wardrobes and cupboards. Spots to the ceiling and phone point. Rear facing double glazed window and radiator.
Bedroom 4
4.57m (15' 0") max x 2.54m (8' 4")
A double room which is currently used as an office and has a separate business line. Also with fitted shelves. Front facing double glazed window and double radiator.
Integral garage
4.80m (15' 9") x 3.91m (12' 10")
A generous garage with power and light and a remote controlled electric roller door. Access from the back of the garage into the utility room.
External
To the front is an easily maintained block paved garden, enclosed by walls and fencing. Access at either side via gates. Wooden shed for storage. External water tap.
External
There is off road parking for 1 car to the side of the property.
Property Location
Similar Properties
Detached house For Sale Halifax Detached house For Sale HX2 Halifax new homes for sale HX2 new homes for sale Flats for sale Halifax Flats To Rent Halifax Flats for sale HX2 Flats to Rent HX2 Halifax estate agents HX2 estate agents



.png)











