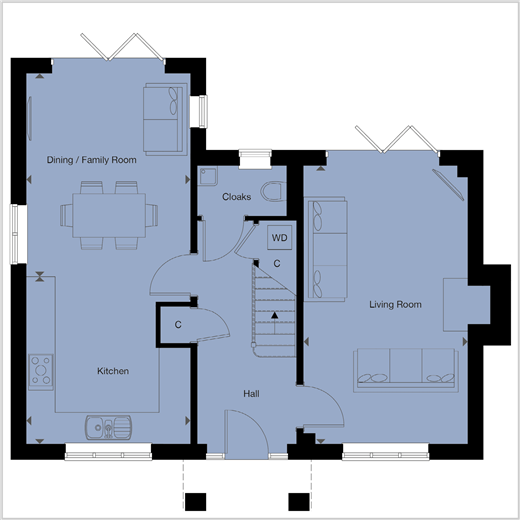3 Bedrooms Detached house for sale in Newick Hill, Ghyll Croft, Newick, Lewes, East Sussex BN8 | £ 549,950
Overview
| Price: | £ 549,950 |
|---|---|
| Contract type: | For Sale |
| Type: | Detached house |
| County: | East Sussex |
| Town: | Lewes |
| Postcode: | BN8 |
| Address: | Newick Hill, Ghyll Croft, Newick, Lewes, East Sussex BN8 |
| Bathrooms: | 1 |
| Bedrooms: | 3 |
Property Description
The welcoming hallway with ceramic floor tiling is spacious. The kitchen, created by leading specialists, is matched with appliances from high-end manufacturers including an integrated fridge/freezer and dishwasher. The smart Rangemaster sink with tap by Vado, and the stainless steel 5 burner gas hob, add a touch of luxury.
The kitchen/dining/family room opens to the patio and gardens beyond through modern bi-fold doors, ensuring a fabulous space for family and friends to enjoy all year round. The living room is a lovely light room benefiting from dual aspect light and fireplace. The ground floor enjoys underfloor heating and the living room has a Hunter wood burning stove with Rosal limestone fire surround and granite hearth. The white painted staircase with oak detailing leads to the first-floor landing with feature window and plenty of storage space. The master bedroom is spacious with walk-in wardrobe and stylish en-suite with low-profile walk-in shower, chrome accessories by Vado. There are two further double bedrooms, one with fitted wardrobes. Both share the family bathroom with the same high quality finish as the master en-suite. This property is complete with all flooring including carpets, fully fitted kitchen, fitted wardrobes, turfed garden and with the peace of mind that your new home has a 10 year NHBC Buildmark Warranty including 2-year defect and emergency out-of-hours cover.
Please refer to the footnote regarding the services and appliances.
What the Developer says:
This property is a small development of 2,3 and 4 bedroom homes, offering the home buyer the chance to become part of this welcoming, established community. Surrounded by countryside.
Thakeham is renowned for premium quality homes enhanced by superior specifications. Ghyll Croft is no exception - every home is skilfully planned, carefully constructed throughout.
Room sizes:
- Ground floor
- Entrance Hall
- Cloakroom
- Kitchen 11'4 x 11'1 (3.46m x 3.38m)
- Dining/Family Room 13'10 x 11'1 (4.22m x 3.38m)
- Living Room 19'0 x 11'1 (5.80m x 3.38m)
- First floor
- Landing
- Master Bedroom 11'1 x 9'1 (3.38m x 2.77m)
- En-suite shower
- Dressing Room
- Bedroom 2 10'3 x 9'10 (3.13m x 3.00m)
- Bedroom 3 11'1 x 9'6 (3.38m x 2.90m)
- Bathroom
- Outside
- Front and Rear Garden
- Garage and driveway
The information provided about this property does not constitute or form part of an offer or contract, nor may be it be regarded as representations. All interested parties must verify accuracy and your solicitor must verify tenure/lease information, fixtures & fittings and, where the property has been extended/converted, planning/building regulation consents. All dimensions are approximate and quoted for guidance only as are floor plans which are not to scale and their accuracy cannot be confirmed. Reference to appliances and/or services does not imply that they are necessarily in working order or fit for the purpose.
Property Location
Similar Properties
Detached house For Sale Lewes Detached house For Sale BN8 Lewes new homes for sale BN8 new homes for sale Flats for sale Lewes Flats To Rent Lewes Flats for sale BN8 Flats to Rent BN8 Lewes estate agents BN8 estate agents



.jpeg)





