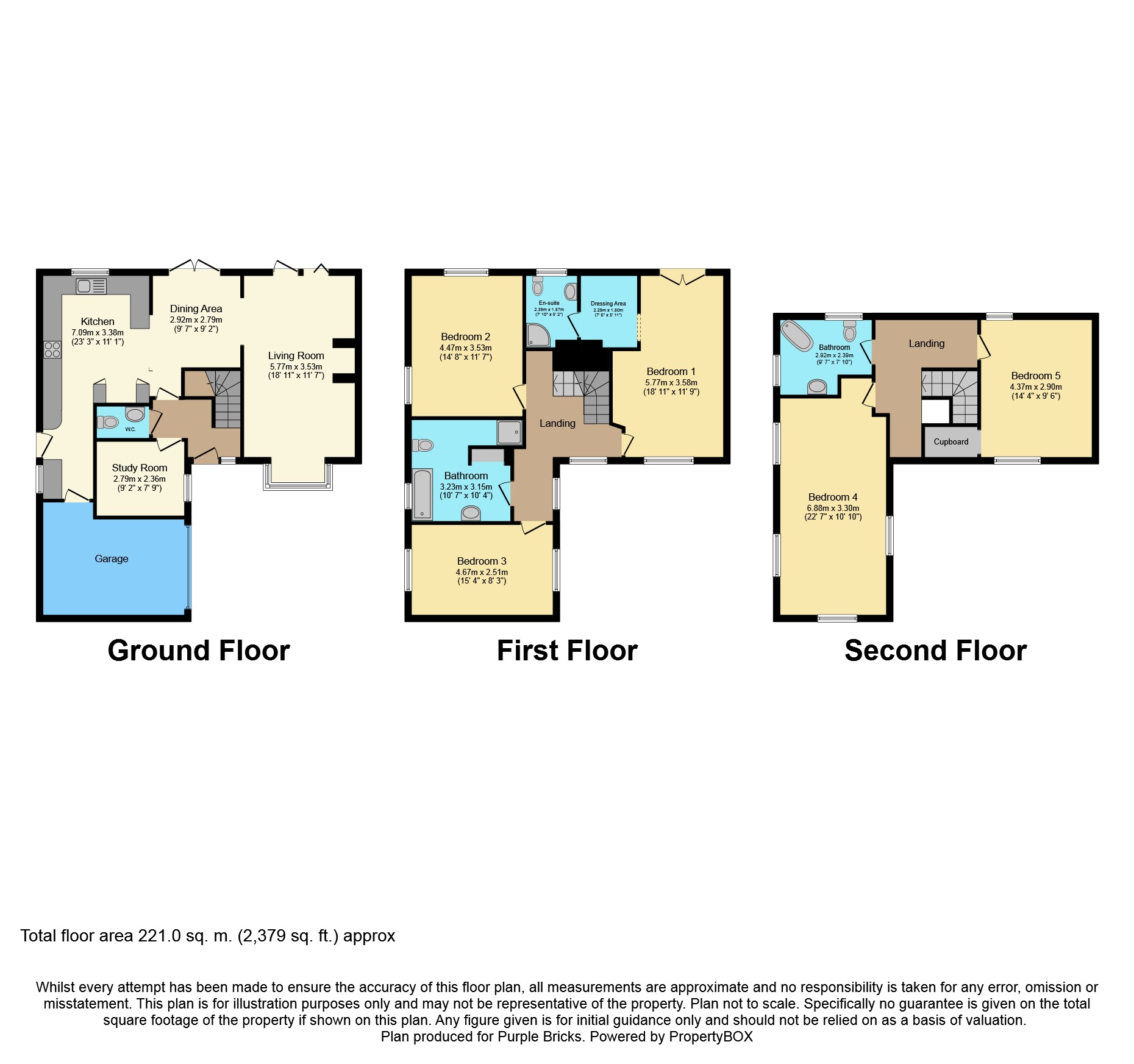5 Bedrooms Detached house for sale in Newland, Selby YO8 | £ 325,000
Overview
| Price: | £ 325,000 |
|---|---|
| Contract type: | For Sale |
| Type: | Detached house |
| County: | North Yorkshire |
| Town: | Selby |
| Postcode: | YO8 |
| Address: | Newland, Selby YO8 |
| Bathrooms: | 2 |
| Bedrooms: | 5 |
Property Description
*** beautifully presented *** Spacious five bedroom detached family home finished to a high standard, arranged over three floors with lovely open views to the rear. The property is situated in the sought after riverside hamlet of Newland with easy access to schools & amenities. Quiet location with great transport links to Hull, Leeds, York and the M62 motorway network.
The accommodation comprises of an entrance hall, a good size WC, study, kitchen/diner then flows through to the family living room with a large feature fireplace to the ground floor. On the first floor you will find three double bedrooms, one of which includes a dressing room and ensuite, and a large family bathroom. Secound floor has a further two double bedrooms, and a second family bathroom. You will fully appreciate the flow of natural light throughout the property by the R9 UPVC wood effect double glazed windows. Energy efficient nibe air source heat pump heats the hot water and underfloor heating throughout the property with a quarterly payment of approximately £230 from the renewable heat incentive (rhi).
The property is connected to mains water, mains electricity and drainage is served by a water treatment plant.
To the outside there is a block paved driveway providing off-road parking for several vehicles leading to a single integral garage and a rear garden mostly laid to lawn with a paved patio area and backing onto open fields with lovely views.
Early internal viewing an absolute must to fully appreciate the space and quality of accommodation on offer.
Entrance Hall
UPVC double glazed external entrance door to the front, access to study, downstairs W.C. & kitchen, underfloor heating, stairs to first floor inc under stairs storage.
Study
9'2” x 7'9”
UPVC double glazed to the front, underfloor heating.
W.C.
5'1” x 3’7”
Two piece suite comprising of low level W.C. & wash hand basin, tiled flooring, underfloor heating.
Lounge
18'11” x 11'7”
UPVC double glazed bay window to the front, feature fireplace with inset electric fire, underfloor heating, open access to dining area, bi-folding doors to rear garden.
Dining Area
9'5” x 9’2”
UPVC double glazed french doors to rear garden, tiled flooring, underfloor heating, open access to kitchen.
Kitchen
22'3” max x 14'8” max
UPVC double glazed windows to the side & rear, fitted with a range of wall & base units including pan drawers and pull out larder units, complimentary solid Oak work surfaces, two integrated electric ovens & large ceramic electric hob, stainless steel extractor hood, sink/drainer & mixer tap, intergrated dishwasher, built in microwave, fridge/freezer in housing with plumbing, spotlights, tiled flooring, underfloor heating, access to integral garage, UPVC double glazed external door to the side for access to garden.
Bedroom One
18'11” x 11'9” max
UPVC double glazed french doors with Juliette balcony to the rear, double bedroom, underfloor heating, open access to dressing area and then onto ensuite
Dressing Room
7'6” x 5'11”
Space for wardrobes & dressing table, underfloor heating, access to en-suite.
En-Suite
7’9” x 5'2”
UPVC double glazed window to the rear, three piece suite comprising of corner armotherpy steam shower, low level W.C. & vanity wash hand basin, LED mirror with clock and shaver socket, tiled flooring, underfloor heating.
Bedroom Two
14’8” x 11'7”
UPVC double glazed windows to the side & rear, double bedroom, underfloor heating.
Bedroom Three
15'4 x 8'3”
Dual aspect UPVC double glazed windows to the sides, double bedroom, underfloor heating.
Family Bathroom
10'7” x 10'4”
UPVC double glazed frosted window to the side, four piece suite comprising of bath, double shower enclosure with a Mira dual digital shower, low level W.C. & vanity wash hand basin with storage, double LED mirror, tiled flooring, underfloor heating.
Bedroom Four
22'7” x 10’10”
UPVC double glazed windows to the front & sides, double bedroom, underfloor heating.
Bedroom Five
14'4” x 9’6”
Dual aspect UPVC double glazed windows to the front & rear, double bedroom, underfloor heating, storage area.
Bathroom
9'10” x 9'7”
UPVC double glazed frosted windows to the side & rear, three piece suite comprising of freestanding bath, low level W.C. & vanity wash hand basin, tiled flooring, underfloor heating.
Outside
To the outside there is a block paved driveway providing off-road parking for several vehicles leading to a single integral garage and a rear garden mostly laid to lawn with a paved patio area and backing onto open fields with lovely views.
Lease Information
We have been informed this property is a freehold property. This information needs to be checked by your solicitor upon agreed sale.
Property Location
Similar Properties
Detached house For Sale Selby Detached house For Sale YO8 Selby new homes for sale YO8 new homes for sale Flats for sale Selby Flats To Rent Selby Flats for sale YO8 Flats to Rent YO8 Selby estate agents YO8 estate agents



.png)










