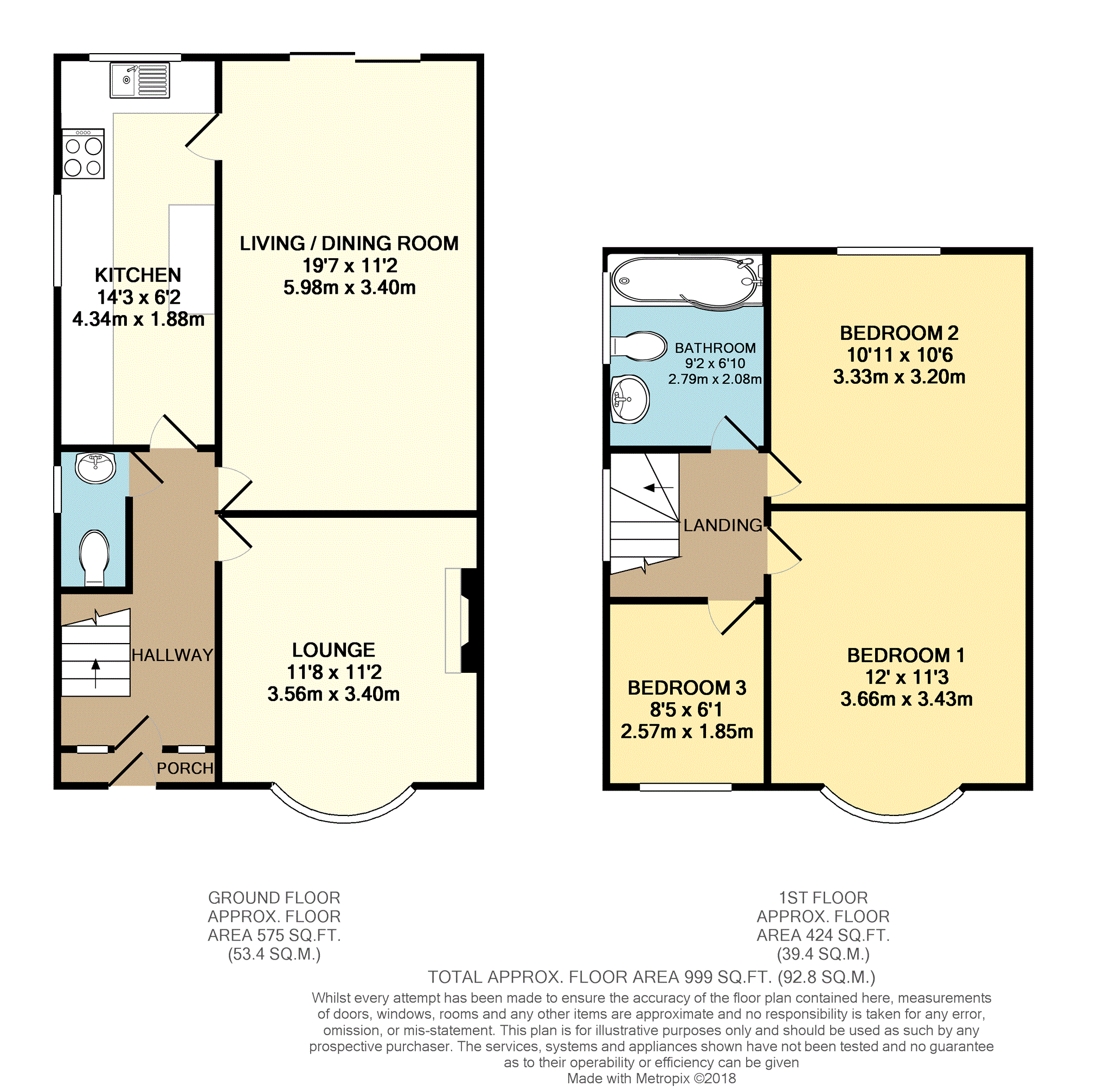3 Bedrooms Detached house for sale in Newlyn Drive, Nottingham NG8 | £ 225,000
Overview
| Price: | £ 225,000 |
|---|---|
| Contract type: | For Sale |
| Type: | Detached house |
| County: | Nottingham |
| Town: | Nottingham |
| Postcode: | NG8 |
| Address: | Newlyn Drive, Nottingham NG8 |
| Bathrooms: | 1 |
| Bedrooms: | 3 |
Property Description
A fantastic three bedroom detached family home, with a ground floor extension, modern bathroom and a modern kitchen with integrated appliances.
The property comprises of an entrance porch, entrance hall, bay fronted lounge, an extended living / dining room, extended kitchen with integrated appliances, three bedrooms, two of which are doubles, and a modern three piece bathroom. Outside there is a driveway providing off road parking and a private rear garden mostly laid to lawn.
Newlyn Drive is conveniently located with easy access to the city centre, Queen's Medical Centre, Nottingham University and the ring road leading to the A52 and M1.
Entrance Porch
Double glazed uPVC door facing the front and tiled flooring.
Entrance Hall
6’4" x 15’7"
Laminate flooring, radiator, stairs to the first floor and under stairs WC.
W.C.
Double glazed uPVC window facing the side, close coupled WC, pedestal sink with mixer tap, tiled splash back and tiled flooring.
Lounge
11’8" x 11’2"
Double glazed uPVC bay window facing the front and a radiator.
Living / Dining Room
11’2" x 19’7"
Double glazed sliding doors opening onto the garden, part laminate flooring, radiator and electric fire.
Kitchen
6’2" x 14’3"
Double glazed uPVC windows facing the rear and side, Porcelain tiled flooring, part tiled walls, wall and base units with a granite effect worktop, integrated fridge/freezer, oven and washing machine, one and a half bowl stainless steel sink with swan neck mixer tap and drainer, four ring gas hob, over hob extractor, breakfast bar and a radiator.
Landing
Double glazed uPVC window facing the side, with laminated flooring and a covered radiator
Bedroom One
11’3" x 12’
Double glazed uPVC bay window facing the front and a radiator.
Bedroom Two
10’11" x 10’6"
Double glazed uPVC window facing the rear and a radiator.
Bedroom Three
6’1" x 8’5"
Double glazed uPVC window facing the front, radiator and loft access.
Bathroom
9’2" x 6’10"
Double glazed uPVC window facing the side, p-shaped bath with thermostatic mixer tap and shower over, wash hand basin with mixer tap, close coupled WC, tiled walls, tiled flooring, vertical designer radiator and a cupboard containing the combi boiler.
Outside
Driveway to the front providing off road parking, front garden laid to lawn, gated side access to the rear, garden to the rear mostly laid to lawn with decked seating areas and sheds for storage.
Property Location
Similar Properties
Detached house For Sale Nottingham Detached house For Sale NG8 Nottingham new homes for sale NG8 new homes for sale Flats for sale Nottingham Flats To Rent Nottingham Flats for sale NG8 Flats to Rent NG8 Nottingham estate agents NG8 estate agents



.png)











