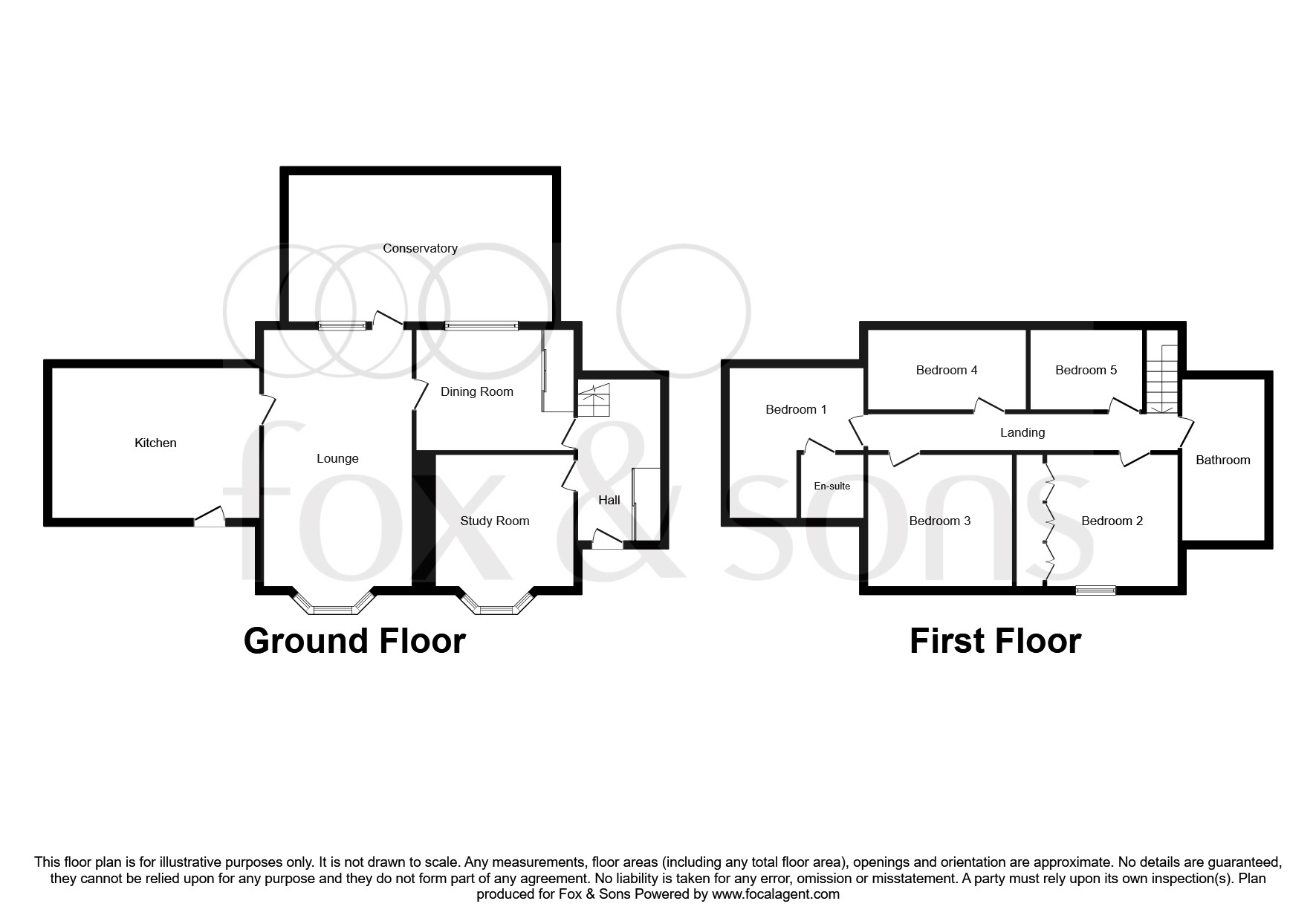5 Bedrooms Detached house for sale in Newtown, Broad Chalke, Salisbury SP5 | £ 745,000
Overview
| Price: | £ 745,000 |
|---|---|
| Contract type: | For Sale |
| Type: | Detached house |
| County: | Wiltshire |
| Town: | Salisbury |
| Postcode: | SP5 |
| Address: | Newtown, Broad Chalke, Salisbury SP5 |
| Bathrooms: | 1 |
| Bedrooms: | 5 |
Property Description
Summary
Fox and Sons are delighted to present to the market; this beautiful and unique 19th century cottage, set in the sought after village location of Broadchalke.
Description
Priory Cottage is delightfully situated in the heart of the much sought after Chalke Valley village of Broad Chalke. The home is a superb example of an imposing Victorian residence. The property was originally two cottages built in the mid 19th century which was subsequently converted back in the late 1980s into one large, stunning and imposing residence.
The property offers charm and elegance in abundance. The flow and functionality of the home are a particular feature that can be adapted to families or couples alike. There are five well proportioned bedrooms, offering four genuine double bedrooms and a large single as the fifth bedroom. The master bedroom offers stunning views over the rural outlook to the rear while being serviced by its own ensuite shower room. The further four bedrooms are serviced by the family bathroom, offering bath and shower. Downstairs the accommodation is both spacious and incredibly versatile. With dining room, ample sized sitting room, kitchen and spacious brick built conservatory, Priory Cottage offers the perfect accommodation for a large family looking to make an imposing and unique residence their own, while maintaining the authenticity this beautiful property provides.
Outside
To the front of the property is a wonderfully sized and private garden. This offers peace and tranquility providing the perfect opportunity for hosting and enjoying the space on offer. There is also a large double garage that could quite easily be transformed into an annexe should this be desired. Off road parking for 4/5 cars is also available to the front of the garage.
Study 12' 9" x 10' 9" ( 3.89m x 3.28m )
Double glazed window to the front, telephone point, radiator.
Sitting Room 21' 2" x 13' ( 6.45m x 3.96m )
Window, open fireplace housing woodburner, wall lights, telephone point, television point, radiator. Door to Conservatory.
Dining Room 10' x 9' 8" ( 3.05m x 2.95m )
Window to the rear, wall lights, radiator.
Kitchen 17' 2" x 12' 5" ( 5.23m x 3.78m )
Double glazed windows, fitted kitchen, sink and drainer unit, work surfaces, tiled walls, double electric oven, cooker hood and electric hob, plumbing for washing machine and dishwasher, space for fridge freezer, radiator.
Conservatory 22' 9" x 12' 2" ( 6.93m x 3.71m )
Double glazed and of UPVC construction, lights and two radiators.
Bedroom One 12' 5" x 17' 3" ( 3.78m x 5.26m )
Double glazed window to the side, built in wardrobes, radiator.
En Suite
With double glazed velux window to the front, shower cubicle, wash hand basin, extractor fan, WC, part tiled walls, radiator.
Bedroom Two 13' x 11' 1" ( 3.96m x 3.38m )
Double glazed window to the front, built in wardrobes, radiator.
Bedroom Three 11' 8" x 10' 1" ( 3.56m x 3.07m )
Double glazed window to the front, built in wardrobes, radiator.
Bedroom Four 13' x 6' 7" ( 3.96m x 2.01m )
Double glazed window to the rear, radiator.
Bedroom Five 9' 8" x 6' 6" ( 2.95m x 1.98m )
Double glazed window to the rear, radiator.
Bathroom
Double glazed velux window to the rear, bath with mixer taps, shower cubicle, wash hand basin, extractor fan, shaver point, WC, part tiled walls.
1. Money laundering regulations: Intending purchasers will be asked to produce identification documentation at a later stage and we would ask for your co-operation in order that there will be no delay in agreeing the sale.
2. General: While we endeavour to make our sales particulars fair, accurate and reliable, they are only a general guide to the property and, accordingly, if there is any point which is of particular importance to you, please contact the office and we will be pleased to check the position for you, especially if you are contemplating travelling some distance to view the property.
3. Measurements: These approximate room sizes are only intended as general guidance. You must verify the dimensions carefully before ordering carpets or any built-in furniture.
4. Services: Please note we have not tested the services or any of the equipment or appliances in this property, accordingly we strongly advise prospective buyers to commission their own survey or service reports before finalising their offer to purchase.
5. These particulars are issued in good faith but do not constitute representations of fact or form part of any offer or contract. The matters referred to in these particulars should be independently verified by prospective buyers or tenants. Neither sequence (UK) limited nor any of its employees or agents has any authority to make or give any representation or warranty whatever in relation to this property.
Property Location
Similar Properties
Detached house For Sale Salisbury Detached house For Sale SP5 Salisbury new homes for sale SP5 new homes for sale Flats for sale Salisbury Flats To Rent Salisbury Flats for sale SP5 Flats to Rent SP5 Salisbury estate agents SP5 estate agents



.png)










