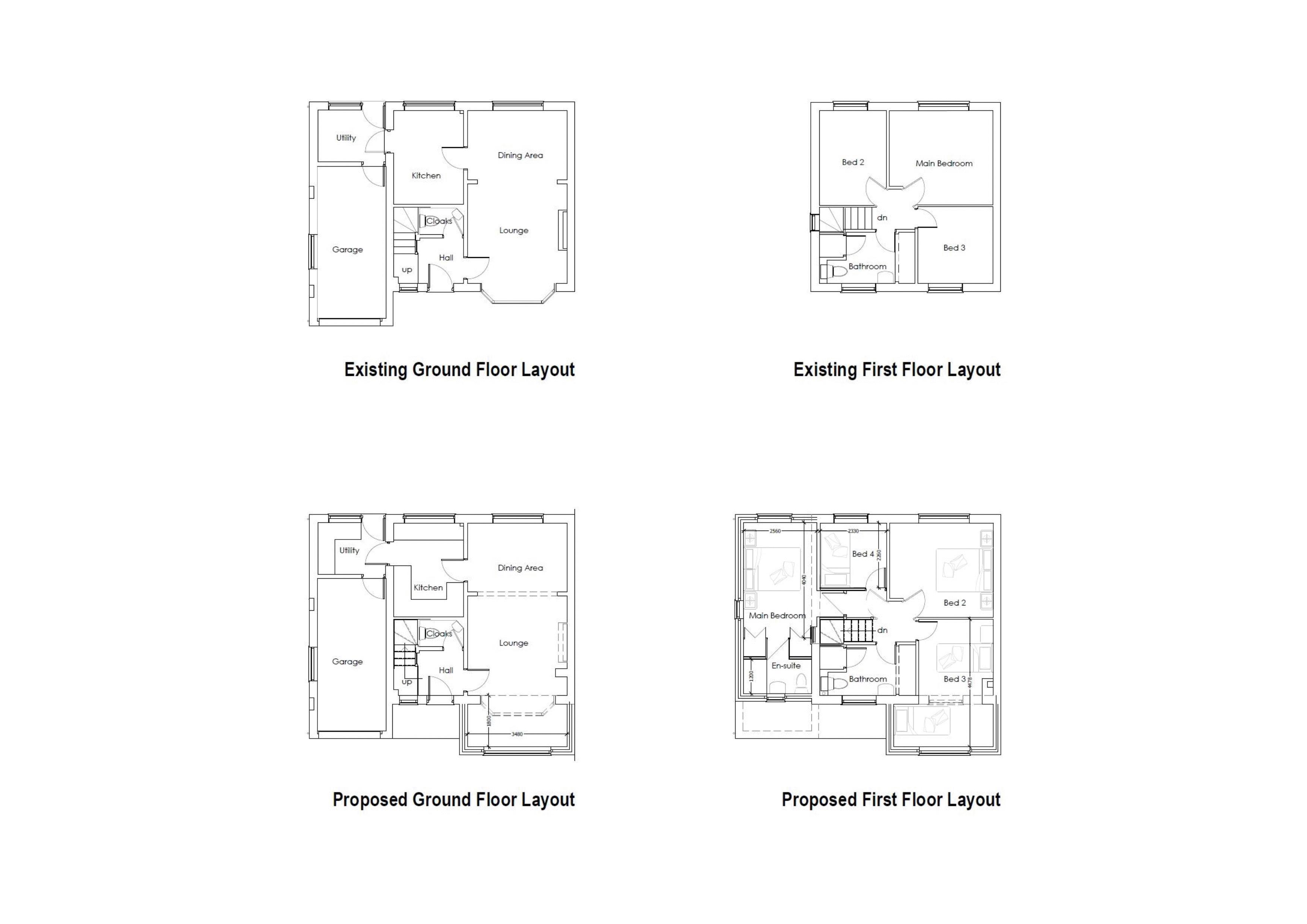3 Bedrooms Detached house for sale in Nicholson Way, Leek ST13 | £ 250,000
Overview
| Price: | £ 250,000 |
|---|---|
| Contract type: | For Sale |
| Type: | Detached house |
| County: | Staffordshire |
| Town: | Leek |
| Postcode: | ST13 |
| Address: | Nicholson Way, Leek ST13 |
| Bathrooms: | 1 |
| Bedrooms: | 3 |
Property Description
A property which is not what you first envisage, 19 Nicholson Way is a detached three bedroom family home located in a quiet elevated position, in a cul de sac, with far reaching views to the front over the rolling countryside and towards The Roaches – this enviable location is one not to be missed!
Having the added benefit of planning consent, this property offers potential to become a four bedroom home with ample living and bedroom accommodation.
The property has recently undergone extensive refurbishment including UPVC windows, gas central heating, Fitted Kitchen and Utility and general maintenance throughout.
Ideal for a growing family the ground floor offers the Entrance Hall with Cloakroom off and leads to the impressive open plan Living/Dining Area with dual aspect windows giving a light and airy feel. The adjacent Kitchen has been fully renovated with new units and integrated appliances and this leads through to the adjoining Utility Room with access to both the Garage and Rear Garden.
The first floor doesn't disappoint offering three good proportioned bedrooms with the front bedroom having uninterrupted far reaching views over the rolling countryside. There is a spacious family bathroom with a white suite, again nicely proportioned.
Externally the property boasts ample space with gardens to the front and rear, with parking, and integral Garage.
The plans provided, which have been approved (Application Number smd/2018/0531 and approved on 9th October 2018, valid for 3 years) show the property when the extensions have been completed with four spacious first floor bedrooms and EnSuite facilities to the Master.
A family home which adds that little bit extra……Viewing is a must
Entrance Hall
Door to front aspect incorporating glazed panel, UPVC double glazed window. Radiator, staircase off.
Cloakroom
Housing low level W.C., wash hand basin, decorative tiled splashback, cushioned flooring.
Open Plan Living Room/Dining Room (19' 11'' x 11' 4'' (6.08m x 3.45m))
Living Area incorporating feature bay window to front aspect taking full advantage of the elevated position and panoramic views, decorative fireplace set in carved surround incorporating feature fire, radiator.
Archway to Dining Area having UPVC double glazed window to rear aspect, radiator.
Kitchen (10' 8'' x 8' 0'' (3.26m x 2.44m))
Bespoke units with fielded panels and brushed chrome fittings thereto comprising base cupboards and drawers incorporating integrated fridge, integrated freezer, integrated dishwasher, brushed chrome electric oven. Roll top work surfaces over having inset stainless steel sink unit, four ring halogen hob, tiled splashbacks. Range of matching wall cupboards incorporating concealed under lighting, UPVC double glazed window to rear aspect, cushioned floor.
Utility Room (6' 6'' x 7' 10'' (1.98m x 2.38m))
Range of units matching the Kitchen compromising base cupboards incorporating plumbing for automatic washing machine. Roll top work surfaces over, tiled spashback, UPVC double glazed window to rear aspect, UPVC double glazed door to rear aspect incorporating glazed panel, radiator, cushioned flooring. Pedestrian door to Garage.
First Floor
Landing
Having window to side aspect, loft access.
Master Bedroom (10' 10'' x 11' 11'' (3.30m x 3.64m))
Having UPVC double glazed window to rear aspect, radiator.
Bedroom Two (8' 10'' x 8' 8'' (2.69m x 2.63m))
Having picture UPVC double glazed window front aspect, taking full advantage of the panoramic views, surrounding countryside and towards The Roaches. Radiator.
Bedroom Three (10' 11'' x 7' 8'' (3.32m x 2.33m))
Having UPVC double glazed window to rear aspect, radiator.
Family Bathroom
White suite comprising panel bath with chrome mixer tap over incorporating shower fitment, pedestal wash hand basin, low level W.C., radiator, Dado rail, UPVC double glazed window to front aspect, decorative arch incorporating display shelf.
Built in Linen Store incorporating fixed shelving.
Outside
The property is approached from Nicholson Way over a private blocked paved driveway, serving this and two other properties, leading to a Tarmacadam driveway to the front aspect providing ample off road parking for numerous vehicles with adjoining lawned gardens. The driveway leads to the Garage.
Garage (17' 7'' x 7' 10'' (5.36m x 2.39m))
Having concrete floor, up and over door, wall mounted Potterton Gold Combi gas fired central heating boiler, part loft storage over, fixed shelving.
Rear Garden
Formal gardens are situated to the rear of the property, laid to patio with adjoining lawns having inset well stocked borders incorporating trees and shrubs.
Pedestrian path to the side giving access to the front elevation.
Property Location
Similar Properties
Detached house For Sale Leek Detached house For Sale ST13 Leek new homes for sale ST13 new homes for sale Flats for sale Leek Flats To Rent Leek Flats for sale ST13 Flats to Rent ST13 Leek estate agents ST13 estate agents



.png)







