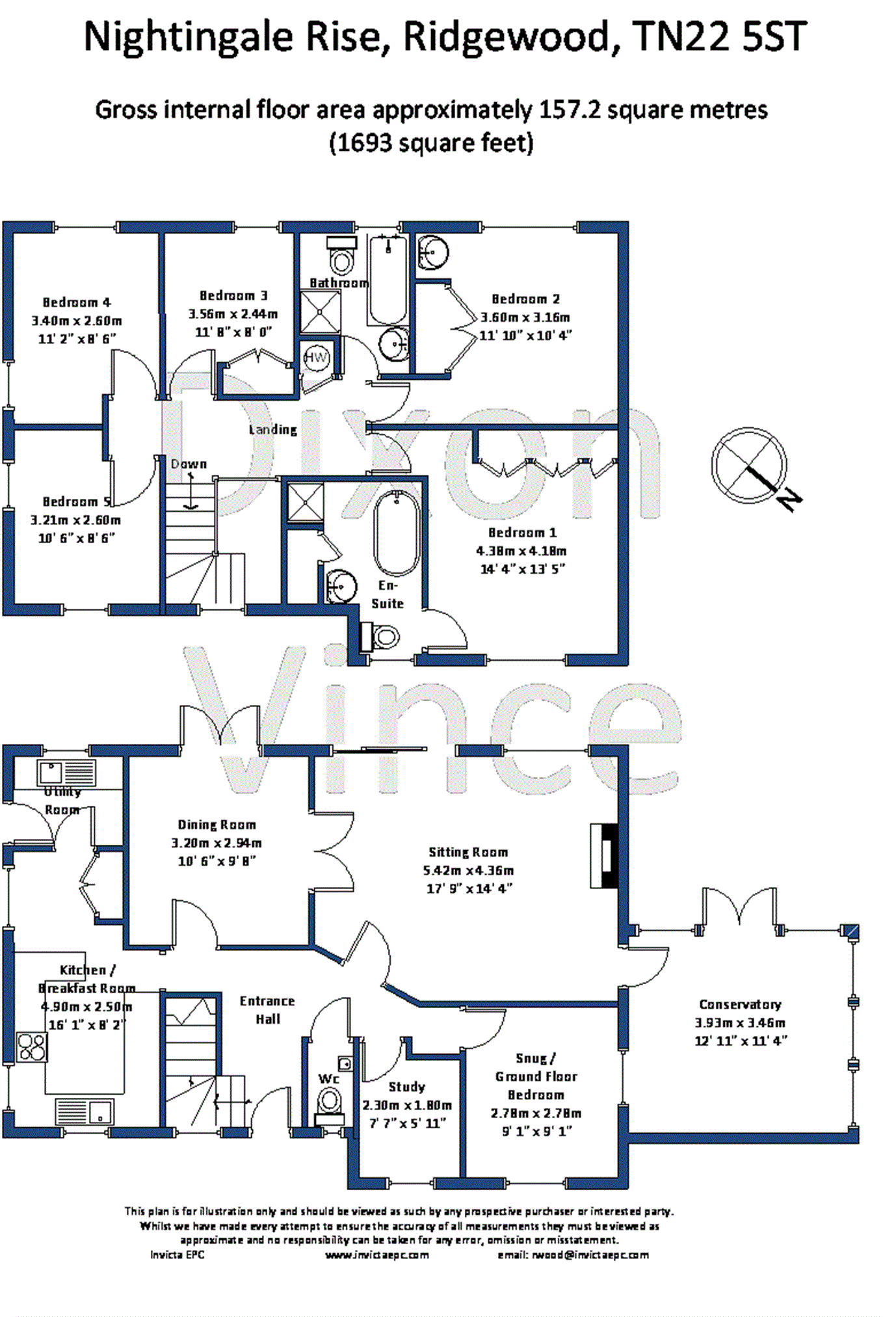5 Bedrooms Detached house for sale in Nightingale Rise, Ridgewood, Uckfield TN22 | £ 625,000
Overview
| Price: | £ 625,000 |
|---|---|
| Contract type: | For Sale |
| Type: | Detached house |
| County: | East Sussex |
| Town: | Uckfield |
| Postcode: | TN22 |
| Address: | Nightingale Rise, Ridgewood, Uckfield TN22 |
| Bathrooms: | 2 |
| Bedrooms: | 5 |
Property Description
An exceptionally spacious and attractive modern detached house standing at the end of a small private lane of similar properties and situated at the southern end of the town in a tucked away location.
Entrance hall, cloakrrom, kitchen/breakfast room, utility room, dining room, sitting room, conservatory, study, snug/ground floor bedroom, 5 bedrooms one with en suite bathroom, family bathroom, double garage with storage over, plenty of parking, gardens, double glazing, oil central heating.
Directions: Proceed in a southerly direction down Uckfield High Street and continue up the hill to the Highlands roundabout. Take the second exit and the entrance to Nightingale Rise will be seen on the left hand side just past Goldcrest Drive. The property will be found at the very end.
Situation: The property is situated at the end of a small private road of similar substantial properties. There is a well regarded primary school and excellent inn/restaurant within walking distance. Uckfield town centre is within a mile or so with comprehensive shopping facilities, restaurants, cinema, leisure centre/swimming pool complex and railway station with services to East Croydon and London Bridge. There are regular bus services from the town to Lewes, Brighton and Tunbridge Wells.
To be sold: A spacious and very nicely presented detached house. The property has flexible accommodation and has oil fired central heating and double glazed windows. The accommodation is arranged as follows:
Galleried entrance hall: With full height ceiling, staircase to the first floor, timber flooring.
Cloakroom: With w.C., wash hand basin with tiled splash back.
Re-fitted kitchen/breakfast room: A double aspect room with bay window to the side and front, range of white painted base cupboard and drawer units, space for dishwasher, built-in oven and 4 ring electric hob unit with extractor hood over, granite effect work surfaces, inset one and a half bowl stainless steel sink unit, range of wall cupboards, part tiled walls, space for table and chairs, built-in fridge and freezer with adjoining store cupboard, understairs storage cupboard, tiled floor.
Utility room: With built-in cupboards, space for tumble dryer and wash machine, work surface, stainless steel sink unit with mixer tap, stable door to garden.
Dining room: With double doors to the rear garden, glazed double doors to:
Sitting room: With gas flame effect fire in stone surround, sliding patio doors to the rear garden, glazed door to:
Conservatory: A double glazed addition with double doors to the rear patio, timber effect flooring.
Study:
Snug/ground floor bedroom: With fitted desks and cupboard and drawers units, fitted full height storage cupboard, fitted bookshelves.
First floor landing: With hatch to loft space, airing cupboard with pre-lagged copper hot water cylinder with slatted shelving above.
Bedroom 1: With range of built-in wardrobe cupboard, double aspect with views to the front.
En suite bathroom: With white suite comprising Jacuzzi bath with mixer tap, separate shower, w.C., wash hand basin with mixer tap, built-in cupboards tiled walls, built-in shelved cupboard.
Bedroom 2: With range of built-in wardrobe cupboards, fitted wash hand basin.
Bedroom 3: With fitted wardrobe cupboards.
Bedroom 4
bedroom 5: With part sloping ceiling.
Bathroom: With bath with mixer tap, w.C., pedestal wash hand basin, separate shower, part tiled walls, tiled floor.
Outside: The property is approached by the private roadway leading to a brick paved parking and turning area with space for several vehicles. Detached double garage with up and over door, light and power points, large roof space suitable for further accommodation, subject to obtaining the necessary consents.
Front garden laid to lawn with trees and shrubs, pathway to front door and pathway leading down the side of the house to the rear garden with paved patio areas providing secluded seating areas, steps up to further area with pond with water feature, gravelled section with attractive curved brick walls, steps up to woodland with a variety of mature trees. Area suitable for the storage of a boat or caravan with double gates. Further area with greenhouse and two timber sheds.
Consumer Protection from Unfair Trading Regulations 2008.
The Agent has not tested any apparatus, equipment, fixtures and fittings or services and so cannot verify that they are in working order or fit for the purpose. A Buyer is advised to obtain verification from their Solicitor or Surveyor. References to the Tenure of a Property are based on information supplied by the Seller. The Agent has not had sight of the title documents. A Buyer is advised to obtain verification from their Solicitor. Items shown in photographs are not included unless specifically mentioned within the sales particulars. They may however be available by separate negotiation. Buyers must check the availability of any property and make an appointment to view before embarking on any journey to see a property.
Property Location
Similar Properties
Detached house For Sale Uckfield Detached house For Sale TN22 Uckfield new homes for sale TN22 new homes for sale Flats for sale Uckfield Flats To Rent Uckfield Flats for sale TN22 Flats to Rent TN22 Uckfield estate agents TN22 estate agents



.png)










