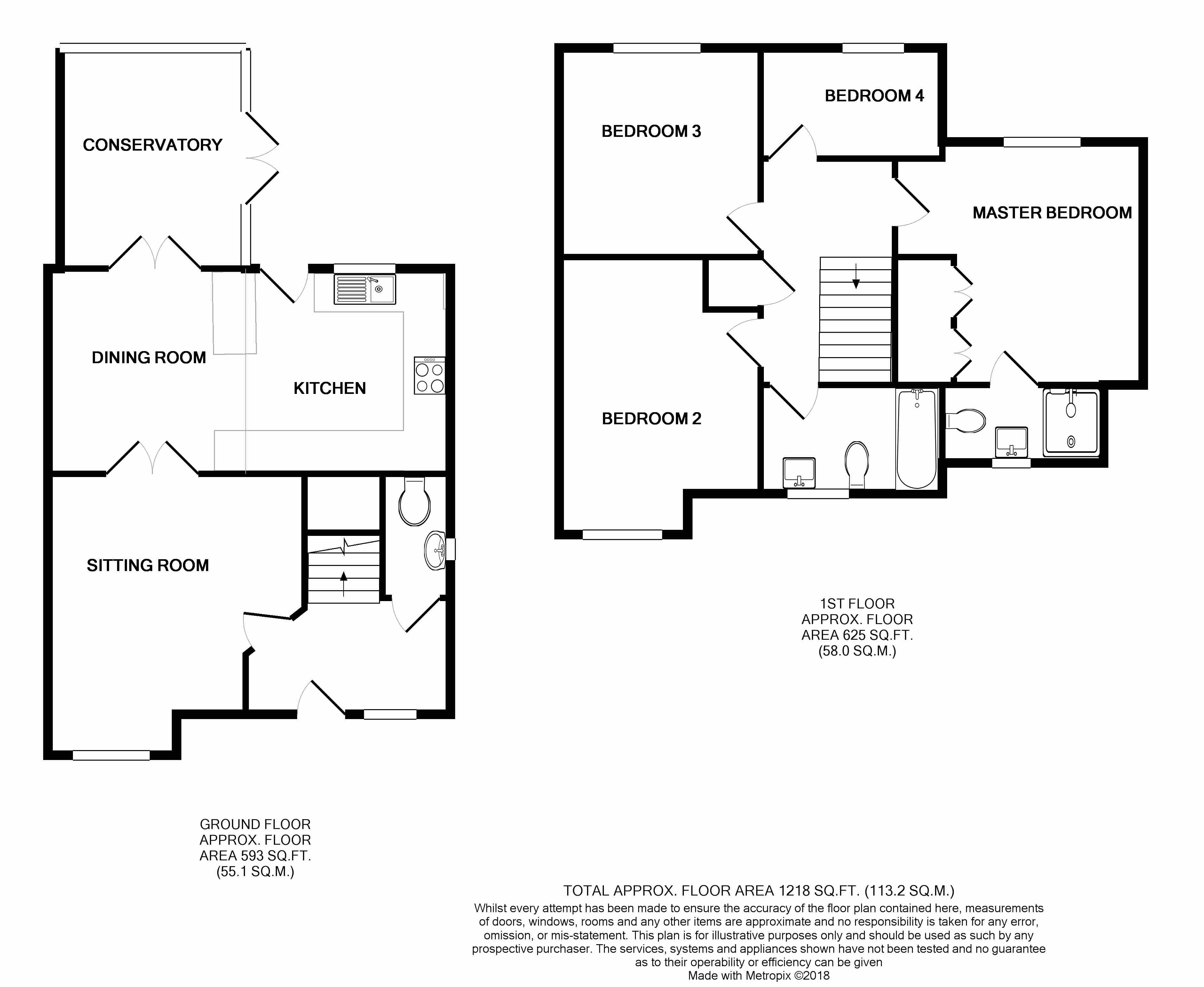4 Bedrooms Detached house for sale in Nightingale Way, Royston SG8 | £ 430,000
Overview
| Price: | £ 430,000 |
|---|---|
| Contract type: | For Sale |
| Type: | Detached house |
| County: | Hertfordshire |
| Town: | Royston |
| Postcode: | SG8 |
| Address: | Nightingale Way, Royston SG8 |
| Bathrooms: | 2 |
| Bedrooms: | 4 |
Property Description
The property further benefits from a rear garden, garage, gas central heating and double glazing throughout. Early viewing is essential to avoid disappointment.
Ground floor
entrance hall Entrance door and window to front, stairs to first floor, wood flooring, radiator.
Downstairs WC Obscured double glazed window to side, wash hand basin and W.C., wood flooring, radiator, part tiled walls.
Lounge 14' 4" x 13' 2" (4.37m x 4.01m) Double glazed window to front, under stairs cupboard, wood flooring, radiator and double doors to:
Dining room 8' 7" x 13' 2" (2.62m x 4.01m) Open planned to kitchen, wood flooring, radiator and double glazed doors to:
Conservatory 11' 4" x 10' 0" (3.45m x 3.05m) Fully glazed to two sides, French doors to side, wood flooring with under floor heating.
Kitchen 11' 4" x 10' 6" (3.45m x 3.2m) Double glazed window and door to rear, re-fitted with a range of wall and base units with solid oak work surfaces over housing one and a half bowl sink and drainer unit, fitted oven with gas hob and extractor hood over, integrated dishwasher, washer dryer, fridge/freezer, cupboard housing wall mounted gas fired boiler and tiled flooring.
First floor
landing Loft hatch access, radiator, airing cupboard housing pressurised hot water cylinder.
Master bedroom 12' 9" x 12' 5" (3.89m x 3.78m) Double glazed window to rear, fitted wardrobes, radiator.
Ensuite Fitted with a three piece suite comprising fully tiled shower cubicle, wash hand basin and W.C., radiator, extractor fan, down lighting, part tiled walls.
Bedroom 2 14' 5" x 10' 4" (4.39m x 3.15m) Double glazed window to front, radiator.
Bedroom 3 10' 9" x 10' 5" (3.28m x 3.18m) Double glazed window to rear, radiator.
Bedroom 4 9' 5" x 5' 8" (2.87m x 1.73m) Double glazed window to rear, radiator.
Bathroom Obscured double glazed window to front, fitted with three piece suite comprising bath, wash hand basin and W.C., extractor fan, radiator, down lighting, part tiled walls.
Outside
front garden Lawned front garden with mature hedge and tree, paved driveway with parking for two cars leading to the garage.
Garage 17' 4" x 8' 6" (5.28m x 2.59m) Up and over door with separate door to rear garden, power connected.
Rear garden Fully enclosed rear garden with timber fence and hedge borders, mainly laid to lawn with patio area, door to garage and gated side access.
Property Location
Similar Properties
Detached house For Sale Royston Detached house For Sale SG8 Royston new homes for sale SG8 new homes for sale Flats for sale Royston Flats To Rent Royston Flats for sale SG8 Flats to Rent SG8 Royston estate agents SG8 estate agents



.png)





