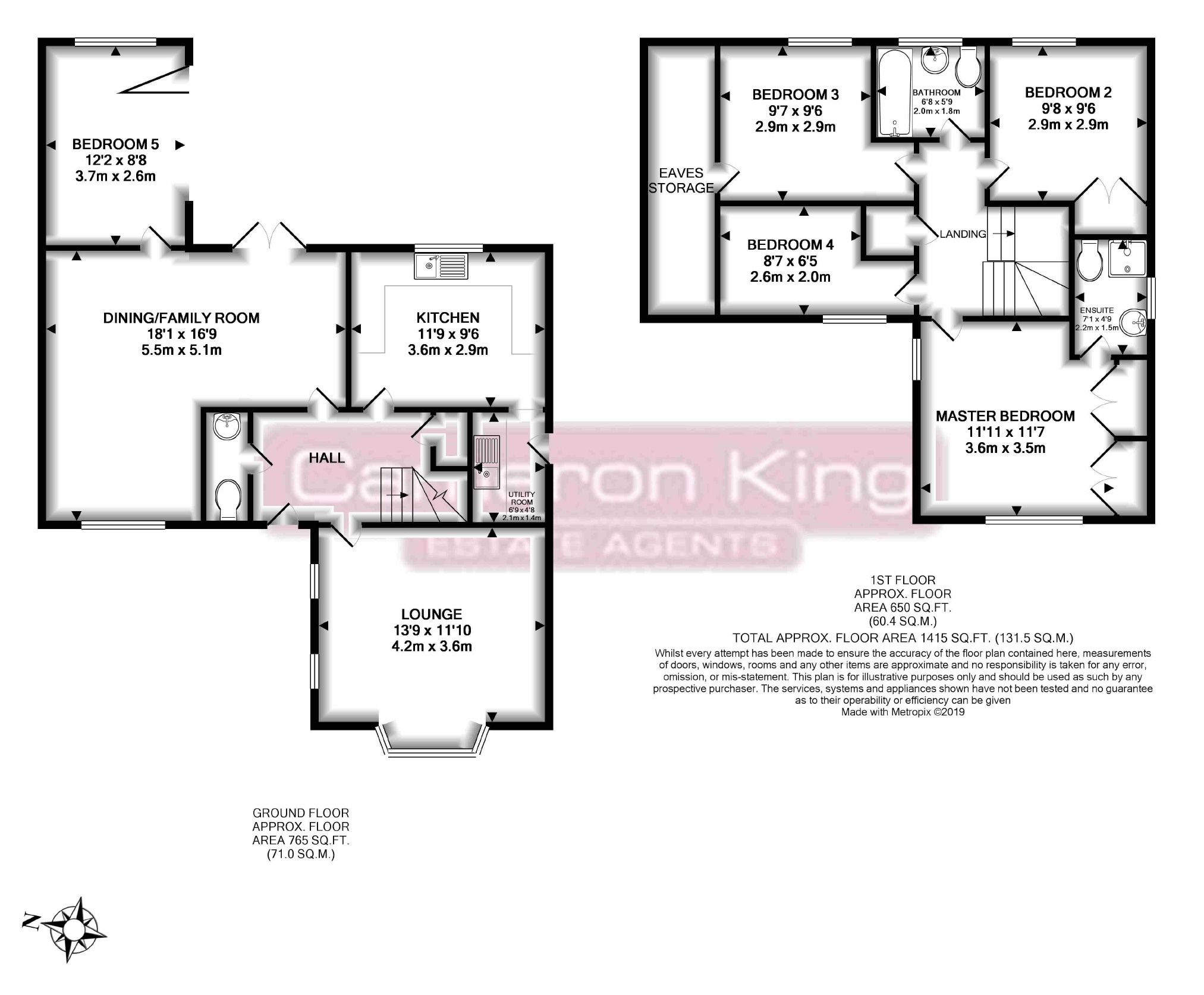5 Bedrooms Detached house for sale in Nine Acres, Cippenham, Slough SL1 | £ 650,000
Overview
| Price: | £ 650,000 |
|---|---|
| Contract type: | For Sale |
| Type: | Detached house |
| County: | Berkshire |
| Town: | Slough |
| Postcode: | SL1 |
| Address: | Nine Acres, Cippenham, Slough SL1 |
| Bathrooms: | 3 |
| Bedrooms: | 5 |
Property Description
** Fantastic opportunity to purchase this beautifully presented detached five bedroom family home in a highly sought after area of Cippenham** Potential to extend (STPP)** Spacious dining/living rooms** Ground floor bedroom with vaulted celing and bi-fold doors** Large fitted kitchen** Three bathrooms** Plenty of storage throughout** Gardens to front and rear** Driveway parking for up to two cars**
A beautifully presented extended five bedroom family home offering good size accommodation throughout. The property is situated in a highly sought after area of Cippenham and benefits from separate living and dining rooms, a spacious kitchen, five good size bedrooms, three bathrooms, private rear garden, driveway parking with potential to extend (STPP). The property is a short drive/bus journey to Slough Town Centre (5-10 minutes) and within easy reach of the M4 Motorway, Junction 6 or 7, providing easy access to Heathrow Airport, Central London and the M25/M40 Motorway Network. The property is a a short walk from Westgate School, however numerous other schools, including Grammar schools, are also within walking distance. For commuters - Burnham is within a 15 minute walk and Slough station is within a 5 minute drive both provide a regular train service (every 10 minutes) to London Paddington, with a journey time of approximately 15 minutes. Both stations will soon benefit from the Crossrail, proving this to be a sound investment.
Entrance/Hallway
Door leading to large hallway with access to under stairs storage cupboard.
Cloakroom
Wash hand basin, wc and radiator with front aspect UPVC double glazed privacy window.
Lounge (13'9" x 11'10" (4.19m x 3.61m))
Large living room with laminate wood flooring, radiators, feature fireplace and front aspect UPVC double glazed bay windows.
Dining/Family Room (18'1" x 16'9" (5.51m x 5.11m))
Spacious reception room with hardwood flooring, radiators, french doors leading to rear garden, door leading to bedroom five and front aspect UPVC double glazed window.
Kitchen (11'9" x 9'6" (3.58m x 2.90m))
Stylish kitchen with fitted wall and base units, laminate worktops, stainless steel sink unit, freestanding aga style gas oven with five burner gas hob, ceramic tiled flooring, open access to utility room and rear aspect UPVC double glazed window.
Utility Room
Currently used a laundry area with stainless steel sink unit and door leading to the side of the property.
Bedroom Five (12'2" x 8'8" (3.71m x 2.64m))
Spacious room with vaulted ceiling, hardwood flooring, radiator, large rear aspect window and bi-fold doors leading out to patio area.
Landing
Carpeted with access to airing cupboard and loft space.
Master Bedroom (11'11" x 11'7" (3.63m x 3.53m))
Spacious king size bedroom with radiators, access to built in wardrobes and en-suite bathroom, front aspect UPVC double glazed windows.
En-Suite
Modern bathroom comprising of glass screened walk in shower, low level flush w.c, wash hand basin, tiled walls and floors and side aspect UPVC double glazed privacy window.
Bedroom Two (9'8" x 9'6" (2.95m x 2.90m))
Double bedroom with radiator, access to fitted wardrobe and rear aspect UPVC double glazed window.
Bedroom Three (9'7" x 9'6" (2.92m x 2.90m))
Double bedroom with radiator, access to eaves storage and rear aspect UPVC double glazed window.
Bedroom Four (8'7" x 6'5" (2.62m x 1.96m))
Good size bedroom with radiator and front aspect UPVC double glazed window.
Bathroom (6'8" x 5'9" (2.03m x 1.75m))
Comprising of panelled bath tub with mixer taps and shower attachment, wash hand basin, low level flush w.c, tiled walls and floor and rear aspect UPVC double glazed privacy window.
Outside - Rear
Private enclosed garden with decked and patio areas, large wood shed and access to the side of the property.
Outside - Front
Lawned garden with driveway parking for up to two cars.
Mortgage Advice
We offer a fully independent mortgage and financial advice service. Please ring paul tubb or sharon smith from asset plus on .
1:money laundering regulations - Intending purchasers will be asked to produce identification documentation at a later stage and we would ask for your co-operation in order that there will be no delay in agreeing the sale
2: These particulars do not constitute part or all of an offer or contract.
3: The measurements indicated are supplied for guidance only and as such must be considered incorrect.
4: Cameron King has not tested any apparatus, equipment, fixtures, fittings or services and it is in the buyers interests to check the working condition of any appliances.
5: Cameron King has not sought to verify the legal title of the property and the buyers must obtain verification from their solicitor.
Property Location
Similar Properties
Detached house For Sale Slough Detached house For Sale SL1 Slough new homes for sale SL1 new homes for sale Flats for sale Slough Flats To Rent Slough Flats for sale SL1 Flats to Rent SL1 Slough estate agents SL1 estate agents



.gif)











