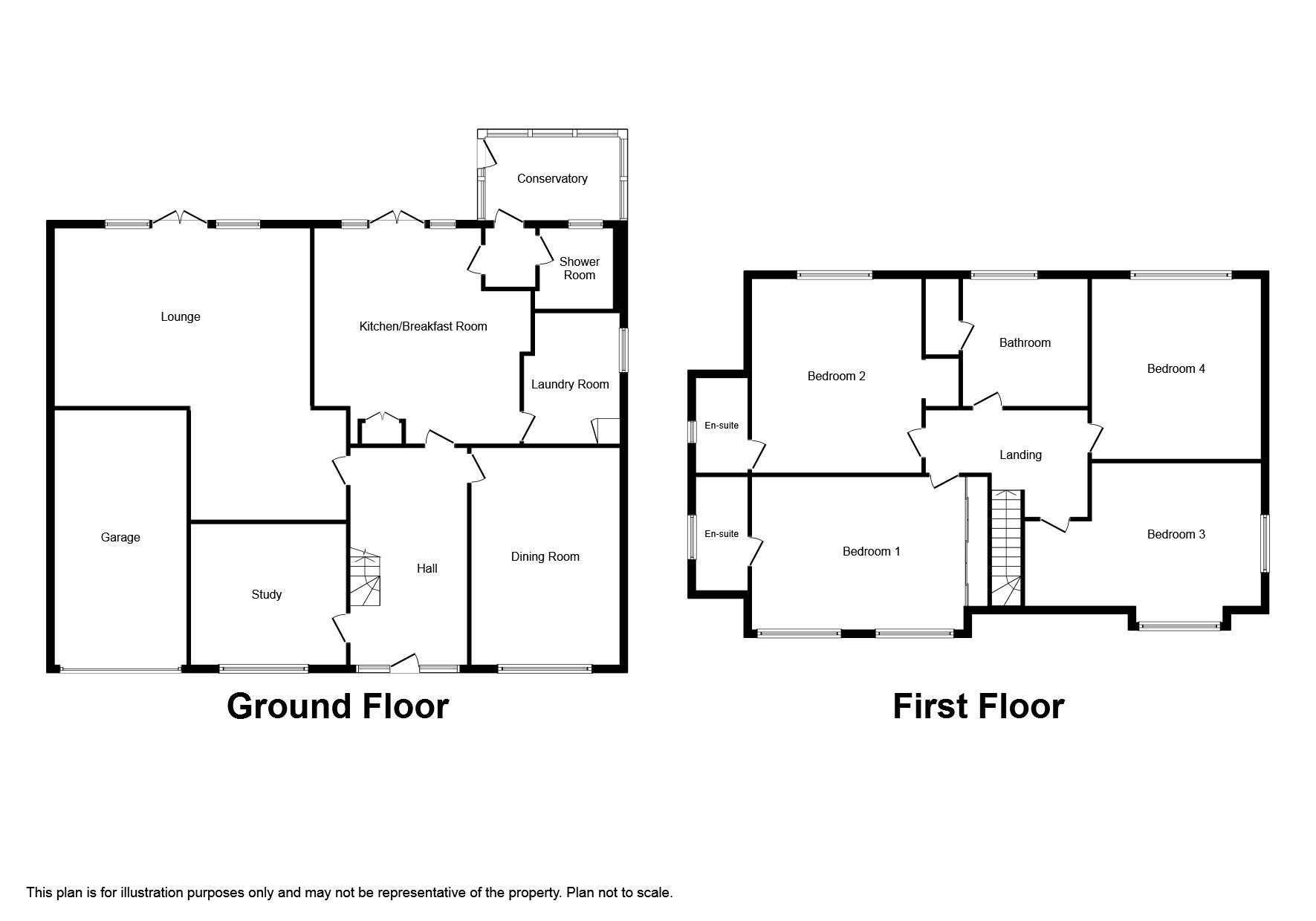4 Bedrooms Detached house for sale in Noak Hill Road, Basildon SS15 | £ 765,000
Overview
| Price: | £ 765,000 |
|---|---|
| Contract type: | For Sale |
| Type: | Detached house |
| County: | Essex |
| Town: | Basildon |
| Postcode: | SS15 |
| Address: | Noak Hill Road, Basildon SS15 |
| Bathrooms: | 1 |
| Bedrooms: | 4 |
Property Description
This four double bedroom detached property is situated along the sought after Noak Hill Road. With a sweeping in and out driveway and an overall plot size of 2/3 of an acre with the added benefit of planning permission to build a garden room/annex in the rear garden. With fields behind the property and far reaching views to the front.
Excellent transport links to both Billericay and Basildon and within easy access of the A127.
When you first enter the property you can start to appreciate the accommodation on offer. The front door has glazed panels to either side allowing lots of light into the spacious hallway which has wood effect Karndean flooring, the stairs to the first floor are carpeted.
Office/Playroom 11'2' x 11'2' (3.4m x 3.4m)
Double glazed window to front, wood effect flooring, smooth ceiling with coving, radiator.
Dining Room/Sitting Room 16'7' x 11'2' (5.1m x 3.4m)
Currently used as a further sitting room. Two double glazed windows, one to the front the other to the side, carpet flooring, textured ceiling with coving, radiator.
Lounge 18'8' x 15'1' (5.7m x 4.6m)
Double glazed French doors to the garden with windows either side, wood effect flooring, smooth ceiling with ornate coving, one wall has a decorative panel effect, radiator, electric flame effect heater.
Kitchen 18'1' x 12'11' (5.5m x 3.9m)
The kitchen has modern cream base and wall units with black granite worktops, an integrated dishwasher, space and plumbing for American style fridge/freezer and also space for a range cooker with stainless steel extractor over. Double glazed French doors and window to the garden, tiled floor and smooth ceiling with inset spotlights.
Laundry Room 11'7' x 6'7' (3.6m x 2.0m)
Double glazed window to side, space for washing machine, tumble dryer, range of base and wall units providing lots of storage, stainless steel sink and drainer, tiled floor.
Downstairs Cloakroom/Wet Room
Obscure window to rear, w.C., wash hand basin and shower, radiator, smooth ceiling with spotlights.
Conservatory
Tiled flooring, door to rear garden.
First Floor
Landing area
Spacious landing with carpet flooring, smooth ceiling with coving.
Master Bedroom 15'8' x 12'4' (4.8m x 3.8m)
Two double glazed windows to front, smooth ceiling with coving, carpet flooring, two radiators, range of built-in sliding mirrored door wardrobes. Access to the loft which is boarded.
En-suite
This is a good size en-suite which has fully tiled walls and floor comprising a large shower cubicle with power shower, hand basin in vanity unit, w.C., chrome heated towel rail, shaver point, obscure double glazed window to side.
Bedroom 2 12'8' x 11'5' (3.9m x 3.5m)
Double glazed window to rear, carpet flooring, smooth ceiling, radiator, three built in cupboards and a range of sliding mirrored door wardrobes.
En-suite
Fully tiled walls and floor, double glazed obscure window to side, shower cubicle with electric shower, w.C. And hand basin in vanity unit, chrome heated towel rail, shaver point.
Bedroom 3 14'7' x 11'11' (4.5m x 3.4m)
Double glazed windows to the front and side, wood effect flooring, radiator, two built in cupboards, smooth ceiling with coving.
Bedroom 4 12'11' x 11'2' (3.9m x 3.4m)
Double glazed window to rear, wood effect flooring, radiator.
Bathroom
White bath with shower over and screen, part tiled walls, radiator, hand basin, W.C., vinyl laminate effect flooring, flat ceiling with inset spotlights, obscure double glazed window to rear, built in cupboard.
Outside space:-
The rear garden faces South West and is a great size, approximately 600ft. Commencing with a large decked area that can be accessed from both the lounge and kitchen this is an ideal area for entertaining, the remainder is lawned with lots of established trees and shrubs. There are two sheds which will remain. There is also driveway access down the side of the house through to the rear garden along with an outside tap.
The in and out driveway provides ample parking .
Garage
The garage is integral and is accessed via double doors, the boiler is situated in the garage.
The planning permission granted is for the erection of a detached outbuilding suitable for a garden room/annex. Plans are available to view.
EPC Rating: E
Council Tax Band: G
Notice
Please note we have not tested any apparatus, fixtures, fittings, or services. Interested parties must undertake their own investigation into the working order of these items. All measurements are approximate and photographs provided for guidance only.
Property Location
Similar Properties
Detached house For Sale Basildon Detached house For Sale SS15 Basildon new homes for sale SS15 new homes for sale Flats for sale Basildon Flats To Rent Basildon Flats for sale SS15 Flats to Rent SS15 Basildon estate agents SS15 estate agents



.png)











