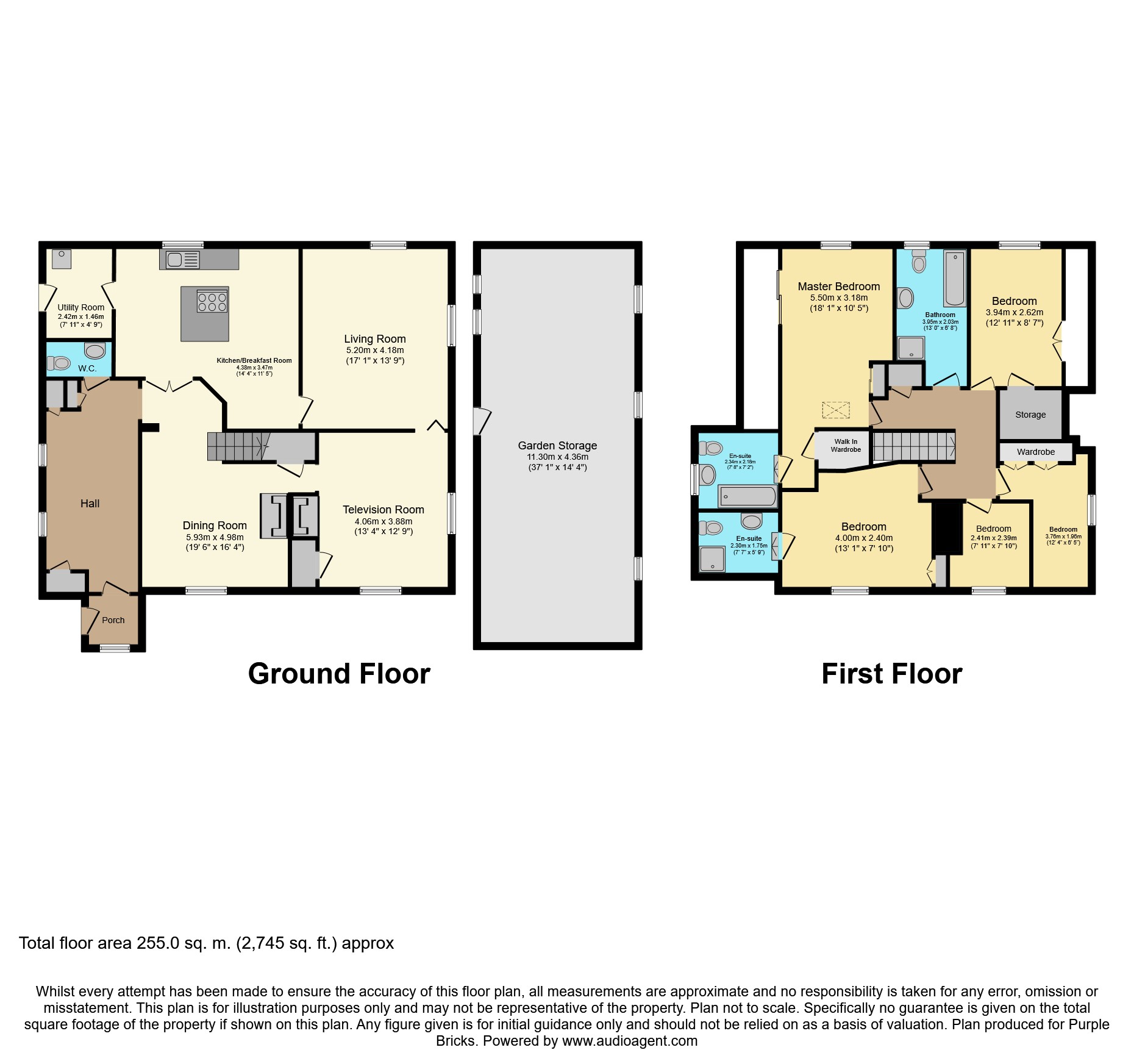5 Bedrooms Detached house for sale in Noak Hill Road, Romford RM3 | £ 700,000
Overview
| Price: | £ 700,000 |
|---|---|
| Contract type: | For Sale |
| Type: | Detached house |
| County: | Essex |
| Town: | Romford |
| Postcode: | RM3 |
| Address: | Noak Hill Road, Romford RM3 |
| Bathrooms: | 3 |
| Bedrooms: | 5 |
Property Description
* Guide Price £700,000 - £750,000 *
This exceptional five bedroom detached Victorian family home boasts an array of character throughout and rooms to include three receptions, modern fitted kitchen/breakfast room, utility room, ground floor W/c, first floor family bathroom and two en-suite bathrooms.
The property is situated on a generous plot with a gated driveway and open aspect to the rear.
There is a range of local amenities close by and transport options to include Harold Wood Station which links into London Liverpool Street.
Entrance Hallway
Via front door, window to side aspect, radiator, access to all ground floor rooms.
Dining Room
19'6" x 16'4"
Window to front aspect, brick fire place with wood burner, radiator.
Family Room
13'4" x 12'9"
Window to front and side aspect, brick fire place with wood burner, radiator.
Living Room
17'1" x 13'9"
Window to side and rear aspect, radiator.
Kitchen/Breakfast
14'4" x 11'5"
Window to rear aspect, fitted kitchen comprising of wall and base units, gas hob with extractor hood over, built in double oven, stainless steel sink unit with mixer tap over, centre island, radiator.
Utility Room
7'11" x 4'9"
Downstairs Cloakroom
W/c, wash hand basin.
First Floor Landing
Doors leading to all first floor rooms, built in storage cupboard.
Master Bedroom
18'1" x 10'5"
Window to rear aspect, walk in wardrobe, door to the en-suite bathroom, radiator.
En-Suite
7'8" x 7'2"
Window to side aspect, roll top bath, wash hand basin, W/c.
Bedroom Two
13'1" x 7'10"
Window to front aspect, built in cupboard, door to en-suite shower room, radiator.
Bedroom Three
12'11" X 8'7"
Window to rear aspect, built in wardrobes and storage cupboard, radiator.
Bedroom Four
12'4" x 6'5"
Window to side aspect, built in wardrobes, radiator.
Bedroom Five
7'11" x 7'10"
Window to front aspect, radiator.
Family Bathroom
13' x 6'8"
Window to rear aspect, panel enclosed bath, W/c, wash hand basin, walk in shower.
Property Location
Similar Properties
Detached house For Sale Romford Detached house For Sale RM3 Romford new homes for sale RM3 new homes for sale Flats for sale Romford Flats To Rent Romford Flats for sale RM3 Flats to Rent RM3 Romford estate agents RM3 estate agents



.png)











