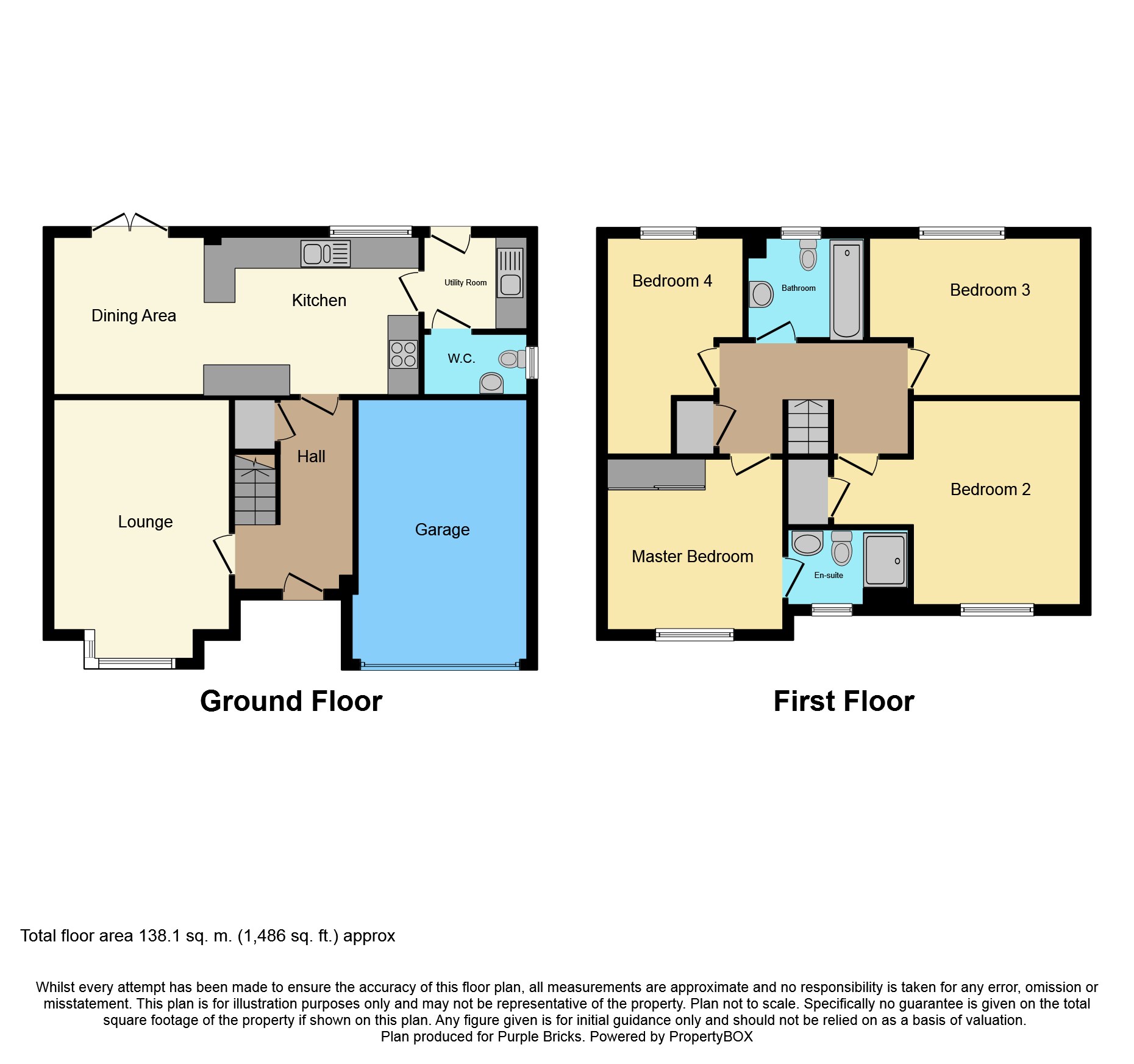4 Bedrooms Detached house for sale in Noble Crescent, Wetherby LS22 | £ 425,000
Overview
| Price: | £ 425,000 |
|---|---|
| Contract type: | For Sale |
| Type: | Detached house |
| County: | West Yorkshire |
| Town: | Wetherby |
| Postcode: | LS22 |
| Address: | Noble Crescent, Wetherby LS22 |
| Bathrooms: | 1 |
| Bedrooms: | 4 |
Property Description
Recently built modern four double bedroomed - detached family home that is immaculately presented throughout and within close proximity to Wetherby town centre and all the amenities the town has to offer. Comprising entrance hall, spacious sitting room, quality fitted kitchen / diner with integrated appliances and double doors leading to rear garden, utility and downstairs cloakroom. To the first floor there is a spacious landing, bedroom one with ensuite, three further bedrooms and house bathroom with four piece suite. Externally you have landscaped garden to rear with canopied hot tub area. To the front, garage and drive providing ample off street parking. Viewing highly recommended.
Entrance Hall
Welcoming hallway with useful understairs cupboard.
Kitchen/Dining Room
21'11 x 10'1
Open plan kitchen quality contemporary kitchen with Corian worksurfaces and 'Blanco' 1.5 bowl sink unit. Integrated appliances including dishwasher, fridge/freezer and double electric oven. Five ring glass gas hob. Tiled flooring. Window to rear and French doors to rear garden.
Utility Room
5'10 x 5'5
Matching utility units, plumbing for washing machine and space for dryer. Door to rear garden.
Downstairs Cloakroom
Contemporary white suite comprising wash basin and WC. Window to side aspect.
Lounge
18'10 (max into bay) 16'4 (min) x 10'8
Spacious room bay window to the front aspect. Recessed contemporary fire.
Landing
Large landing with storage cupboard. Access to loft.
Bedroom One
12'8 x 10'8
Mirror fronted fitted wardrobes. Windows to front aspect.
En-Suite
Quality suite with large walk-in shower, vanity drawer unit and WC. Tiled flooring. Window to front.
Bedroom Two
13'2 (max) x 13'9 (max)
Built in storage cupboard. Window to front aspect.
Bedroom Three
11'0 (max) 9'0 (min) x 10'1
Fitted wardrobes providing hanging and shelving. Window to rear.
Bedroom Four
13'8 (max into recess) 10'2 (min) x 7'1
Window to rear aspect.
Bathroom
Well appointed contemporary white suite comprising panelled bath with shower over, vanity drawer unit, WC. Window to rear aspect. Tiled flooring.
Outside
To the front the property is laid to lawn. Pathway to the side of the property leads to enclosed lovely landscaped rear garden with southerly aspect. Flagged patio area, lawn and raised shrubbery borders. Timber gazebo covering Jacuzzi hot tub .
Shed.
Garage with electric up and over door
Ample sockets and internal lighting and shelving.
Property Location
Similar Properties
Detached house For Sale Wetherby Detached house For Sale LS22 Wetherby new homes for sale LS22 new homes for sale Flats for sale Wetherby Flats To Rent Wetherby Flats for sale LS22 Flats to Rent LS22 Wetherby estate agents LS22 estate agents



.png)











