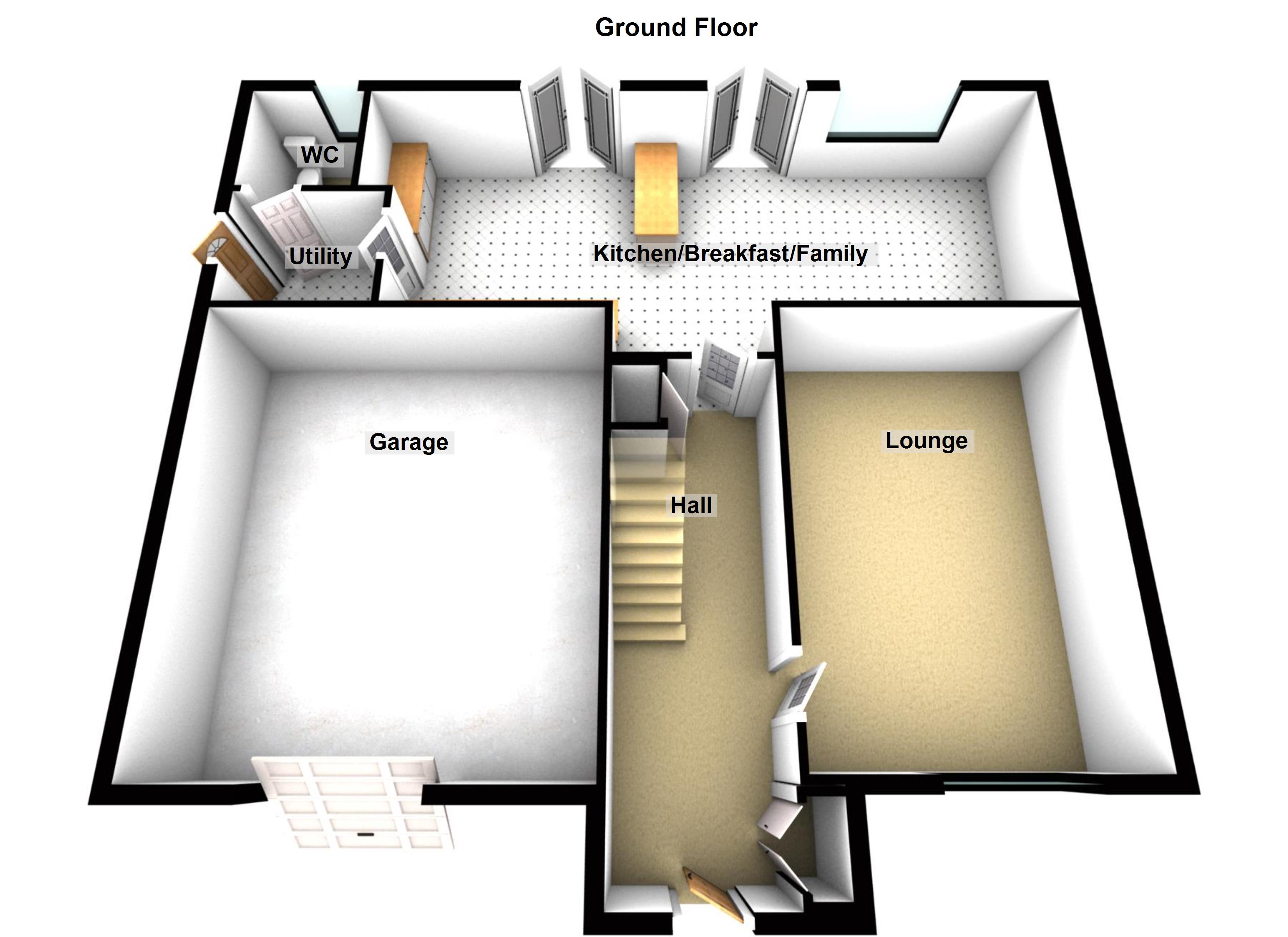5 Bedrooms Detached house for sale in Noblewood, Calderwood, East Calder, Livingston EH53 | £ 393,000
Overview
| Price: | £ 393,000 |
|---|---|
| Contract type: | For Sale |
| Type: | Detached house |
| County: | West Lothian |
| Town: | Livingston |
| Postcode: | EH53 |
| Address: | Noblewood, Calderwood, East Calder, Livingston EH53 |
| Bathrooms: | 3 |
| Bedrooms: | 5 |
Property Description
The Noblewood is a luxurious 5 bedroom detached home, perfectly combining space, comfort and style.
Area Calderwood is set within one of West Lothian's most beautiful settings, the Almondell and Calderwood country park. With woodland and riverside walks, picnic and play areas, the Calderwood masterplan has been created to support nature and wildlife in the 220 acre country park.
Calderwood is surrounded by walking trails reflecting this unique rural idyll. Materials chosen create a sense of heritage synonymous with the areas local farms with coloured cedral effect cladding and stonework creating warmth.
Landscapes include semi mature planting with a mix of hedging, walls and trees to frame homes.
This is a special place to call home.
Accommodation The Noblewood is a stunning five-bedroom home with spacious living room, impressive open-plan kitchen/breakfast/dining/family room and three bath/shower rooms.The well-appointed kitchen/breakfast/dining/family room has double French doors leading to the garden. Within the kitchen, there is a breakfast bar and a stunning range of integrated Smeg appliances. The separate utility room has a sink and separate spaces for your washing machine and tumble dryer. There is also a downstairs cloakroom and an abundance of storage.
Upstairs, the library on the landing with wide windows on three sides is a beautiful space to relax, use as a study area or just a place to read a book. The master bedroom has a large walk-in wardrobe and four piece contemporary en-suite bathroom with 1200mm rain shower, shower mixer at bath, wash hand basin with waterfall tap, heated towel rail and stylish vanity cabinet. The guest bedroom also has a built in wardrobe and en-suite shower room, while the remaining three bedrooms share a spacious family bathroom with both bath and walk-in shower, heated towel rail and mirror above fitted vanity furniture.
Key features
• Five bedroom home • Grand living room • Spectacular kitchen/breakfast/dining/family room with wide range of Smeg appliances and two sets of French doors to garden • Utility room with direct access to garden • Luxurious en-suite bathroom and walk-in wardrobe to master bedroom • En-suite shower room and built-in wardrobe to guest bedroom • Family bathroom with bath and separate shower • Library • Double garage with light and power
entrance hall
lounge 17' 7" x 12' 3" (5.36m x 3.73m)
breakfasting kitchen 31' 7" x 11' 8" (9.63m x 3.56m)
WC 5' 7" x 4' 4" (1.7m x 1.32m)
utility room 6' 11" x 5' 8" (2.11m x 1.73m)
garage 16' 5" x 16' 4" (5m x 4.98m)
master bedroom 15' 1" x 12' 1" (4.6m x 3.68m)
master en-suite 13' 2" x 6' 8" (4.01m x 2.03m)
guest bedroom 10' 1" x 10' 0" (3.07m x 3.05m)
guest en-suite 8' 5" x 3' 10" (2.57m x 1.17m)
bedroom 3 13' 11" x 8' 5" (4.24m x 2.57m)
bedroom 4 11' 4" x 8' 5" (3.45m x 2.57m)
bedroom 5 10' 1" x 7' 8" (3.07m x 2.34m)
family bathroom 10' 1" x 7' 8" (3.07m x 2.34m)
library 8' 10" x 8' 10" (2.69m x 2.69m)
Property Location
Similar Properties
Detached house For Sale Livingston Detached house For Sale EH53 Livingston new homes for sale EH53 new homes for sale Flats for sale Livingston Flats To Rent Livingston Flats for sale EH53 Flats to Rent EH53 Livingston estate agents EH53 estate agents



.png)











