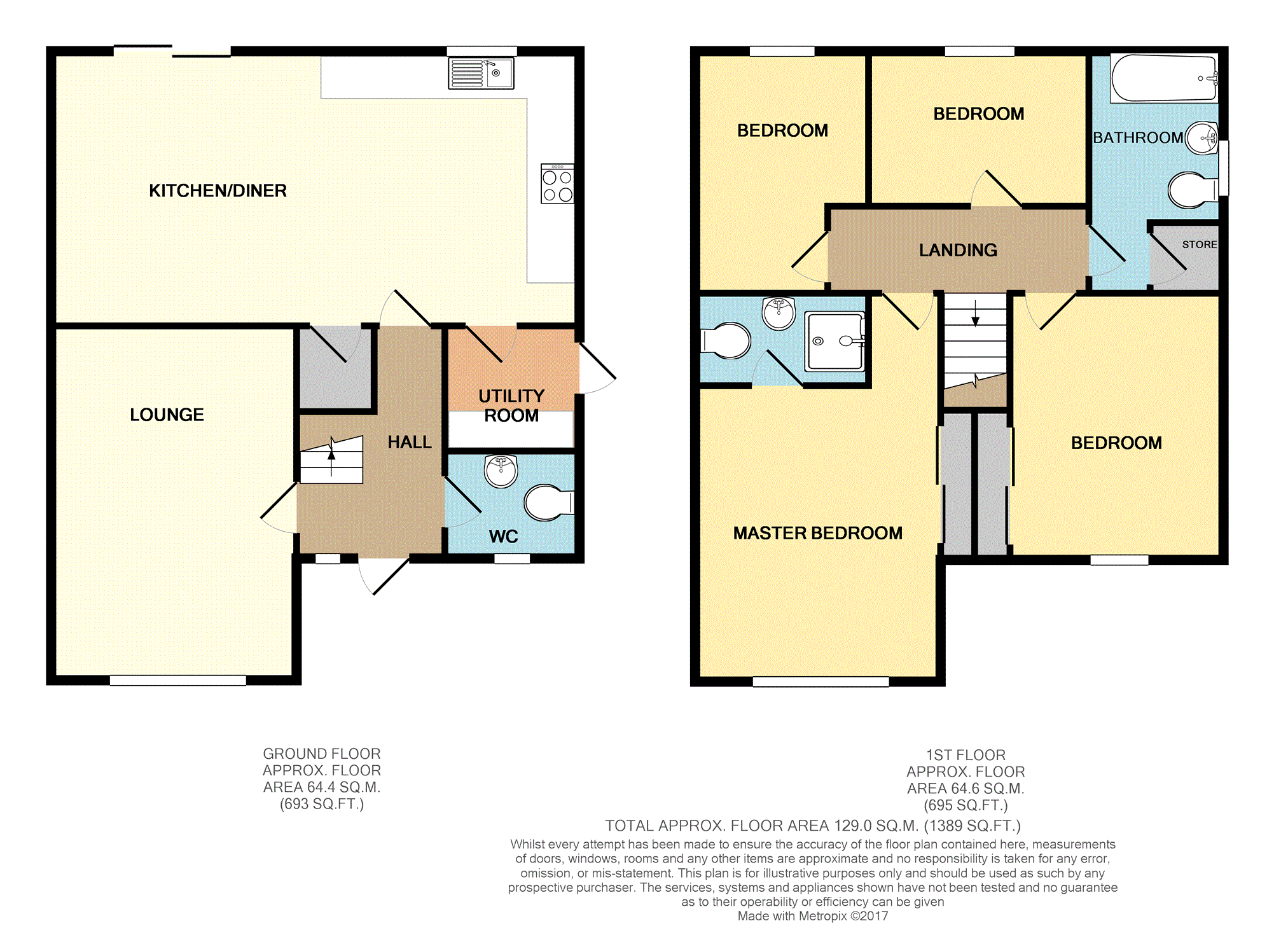4 Bedrooms Detached house for sale in Norbreck Avenue, Crewe CW2 | £ 265,000
Overview
| Price: | £ 265,000 |
|---|---|
| Contract type: | For Sale |
| Type: | Detached house |
| County: | Cheshire |
| Town: | Crewe |
| Postcode: | CW2 |
| Address: | Norbreck Avenue, Crewe CW2 |
| Bathrooms: | 1 |
| Bedrooms: | 4 |
Property Description
**price reduced for limited time only**
Purplebricks are delighted to bring to market this four bedroom detached family home. Built by Redrow in 2014 and part of the College Green Heritage range and is the cambridge design. The property is immaculately presented throughout and offers deceptively spacious accommodation.
Approached via a driveway providing off road parking which in turn leads to a single garage and access to a good sized enclosed south facing rear garden. Internally the property benefits from entrance hall, cloakroom, lounge, family room/kitchen and utility room. To the first floor there are four good sized bedrooms, en-suite to master and family bathroom. Early viewing is advised
Entrance Hall
Accessed via a composite front door. UPVC dg window to front. Solid wood flooring. Door to lounge, cloakroom and kitchen. Stairs to first floor. Radiator
Cloak Room
UPVC dg window to front. Low level WC. Wall mounted wash hand basin. Radiator. Solid wood flooring.
Lounge
17'1" x 11'10"
uPVC dg window to front. Radiator.
Kitchen/Family Room
25'6" x 13'3"
Large open plan room comprising of kitchen, dining and sitting area. Kitchen area comprises of a comprehensive range of base, wall and drawer units with worktops over incorporating 1 1/2 stainless steel sink and drainer. Integrated four ring gas hob with extractor hood over. Integrated double oven and microwave. Integrated fridge freezer. UPVC dg window to rear. Door to utility room and hallway. Under-stairs cupboard. Porcelain floor tiles.
Sitting area benefits from TV point. Vertical designer radiator. UPVC dg sliding doors to rear with two uPVC dg side panels. Porcelain floor tiles.
Utility Room
UPVC dg entrance door to side. Base and wall units with worktops over. Plumbing and space for washing machine and dryer. Radiator.
Landing
Loft access. Doors to all principal bedrooms and bathroom
Master Bedroom
14'3" x 11'11"
uPVC dg window to front. Radiator. Quadruple built in wardrobes. Door to en-suite.
En-Suite
UPVC dg window to side. Low level WC. Pedestal wash hand basin. Enclosed shower cubicle.
Bedroom Two
11'5" x 9'10"
uPVC dg window to rear. Radiator.
Bedroom Three
8'11" x 7'5"
uPVC dg window to rear. Radiator.
Bedroom Four
12'9" x 8'9"
uPVC dg window to rear Radiator. Triple sliding wardrobe
Bathroom
UPVC dg window to side. Low level WC. Pedestal wash hand basin. Panelled bath with shower over and glass shower screen. Heated towel rail. Cupboard housing boiler.
Front
Tarmac driveway providing off road parking for several vehicles and leading to single garage and gated access to rear garden
Rear Garden
Enclosed south facing rear garden mainly laid to lawn with patio area accessed via double doors from the kitchen. Additional seating area to the rear of the garden with wooden pergola. To the side of the property is a further paved area ideal for storing bins, a garden shed etc.
Property Location
Similar Properties
Detached house For Sale Crewe Detached house For Sale CW2 Crewe new homes for sale CW2 new homes for sale Flats for sale Crewe Flats To Rent Crewe Flats for sale CW2 Flats to Rent CW2 Crewe estate agents CW2 estate agents



.png)











