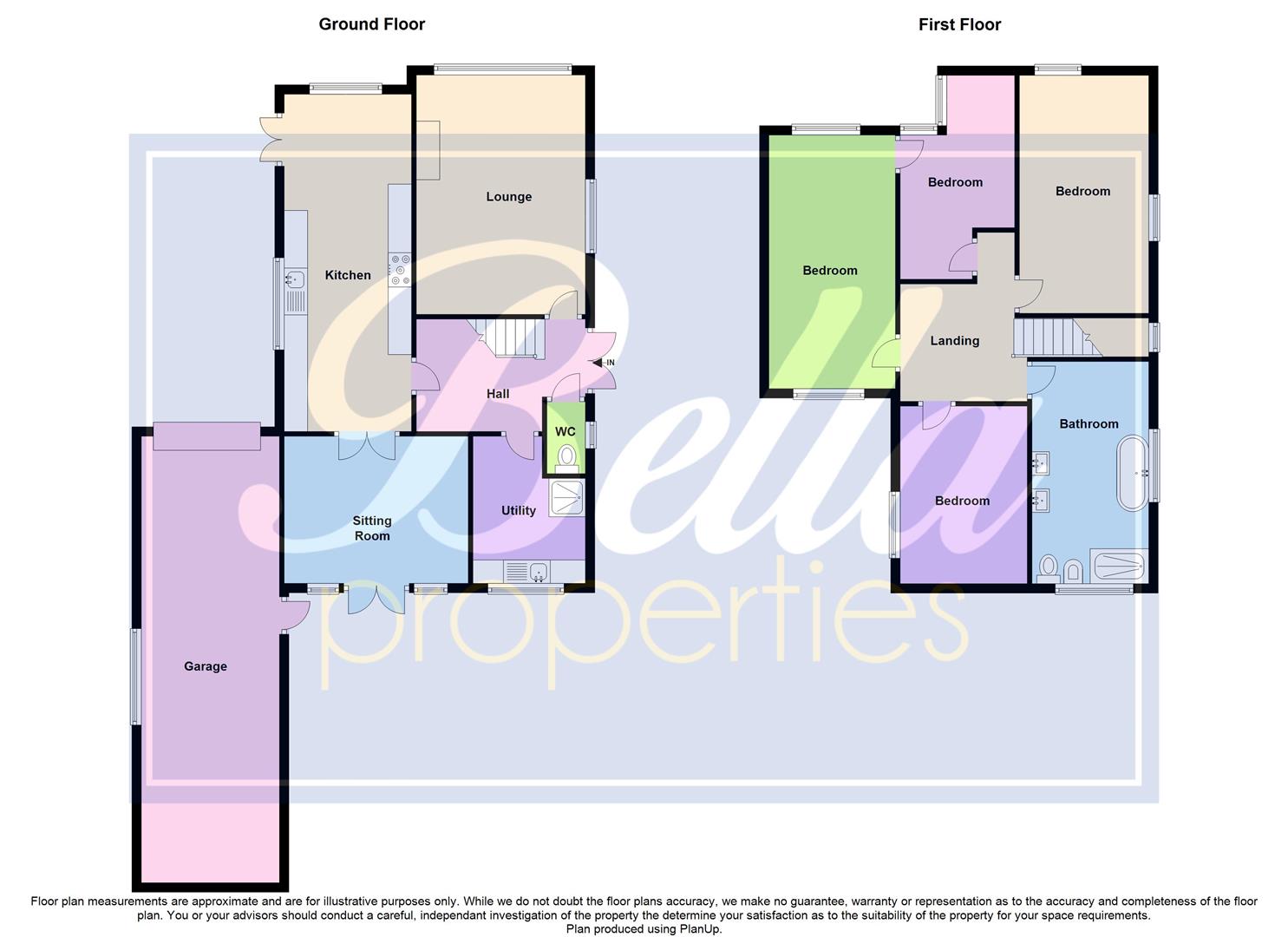4 Bedrooms Detached house for sale in Norfolk Avenue, Burton-Upon-Stather, Scunthorpe DN15 | £ 249,950
Overview
| Price: | £ 249,950 |
|---|---|
| Contract type: | For Sale |
| Type: | Detached house |
| County: | North Lincolnshire |
| Town: | Scunthorpe |
| Postcode: | DN15 |
| Address: | Norfolk Avenue, Burton-Upon-Stather, Scunthorpe DN15 |
| Bathrooms: | 1 |
| Bedrooms: | 4 |
Property Description
Bella properties are absolutely delighted to bring to the market this flawless four bedroom detached home in the ever popular village of Burton-upon-Stather. Modern through-out and needing nothing, with its large modern kitchen and feature family bathroom, ample off-road parking and tandem garage, this property is really something special.
Inside we briefly have the entrance hall leading to the lounge, utility and WC, kitchen and sitting room. First floor landing leading to all four bedrooms and stunning family bathroom. Outside to the rear, an enclosed private garden with shed, decking area and large tandem garage. The front has double driveways and a low maintenance garden. Viewings come highly recommended and are available now!
Entrance Hall
Entrance into the property via the side access through double UPVC doors into hall, wood laminate flooring throughout with wall-ceiling coving and central heating radiator. Doors leading to lounge, kitchen, utility and WC, feature stairs (carpet centres) leading to first floor.
Lounge (5.11 x 3.61 (16'9" x 11'10"))
Wood laminate flooring throughout, wall-ceiling coving and large double-glazed UPVC front and side facing windows. Feature gas fire with wood surround and central heating radiators.
Kitchen (7.20 x 2.72 (23'7" x 8'11"))
Ultra-modern kitchen with wall-ceiling coving and wood laminate flooring red-on-cream units with sink and drainer, gas range cooker with extractor and space for fridge freezer. UPVC front and side facing double-glazed windows and double doors leading outside.
Sitting Room (3.93 x 3.01 (12'10" x 9'10"))
Wood laminate flooring throughout with wall-ceiling coving, central heating radiators and double-glazed UPVC double doors leading into the rear garden.
Utility/Shower Room (3.14 x 2.40 (10'3" x 7'10"))
Tile flooring with downstairs shower unit, worktops with stainless sink and drainer, UPVC double-glazed rear facing window and central heating radiator.
Wc
Tile floor with single white suite (toilet), UPVC side facing double-glazed window and central heating towel radiator.
Landing
Carpeted landing with UPVC double glazed window over the stairs, doors leading to all upstairs rooms.
Master Bedroom (5.41 x 2.70 (17'8" x 8'10"))
Large carpeted master bedroom with wall-ceiling coving, feature wooden beams, eve storage, UPVC front and rear facing double-glazed windows and central heating towel radiator.
Bedroom Two (5.08 x 2.77 (16'7" x 9'1"))
Carpeted with wall-ceiling coving, UPVC double glazed windows and central heating towel radiator.
Bedroom Three (3.79 x 2.71 (12'5" x 8'10"))
Carpeted with wall-ceiling coving, UPVC double glazed windows and central heating radiator.
Bedroom Four (4.35 x 2.44 (14'3" x 8'0"))
Carpeted with wall-ceiling coving, UPVC double glazed windows and central heating radiator.
Family Bathroom (4.74 x 2.49 (15'6" x 8'2"))
Stunning bathroom with tile flooring and white suite containing twin 'his and her' sinks, large shower unit, freestanding feature bath, toilet and bidet, wall-ceiling coving, storage cupboard with shelving and boiler. UPVC doulbe-glazed windows and central heating radiator.
Garage (9.45m x 2.72m approximately (31'0" x 8'11" approxi)
Large tandem garage with up-and-over door, lighting and electric.
Exterior
Low maintenance paved and gravel garden with two double driveways, iron gate with access to the garage and gated access to the rear garden. Enclosed slabbed and lawned private rear garden with decking entertaining area, shed with full power and lighting, access down both sides of the property.
Disclaimer
The information displayed about this property comprises a property advertisement and is an illustration meant for use as a guide only. Bella Properties makes no warranty as to the accuracy or completeness of the information.
Property Location
Similar Properties
Detached house For Sale Scunthorpe Detached house For Sale DN15 Scunthorpe new homes for sale DN15 new homes for sale Flats for sale Scunthorpe Flats To Rent Scunthorpe Flats for sale DN15 Flats to Rent DN15 Scunthorpe estate agents DN15 estate agents



.png)











