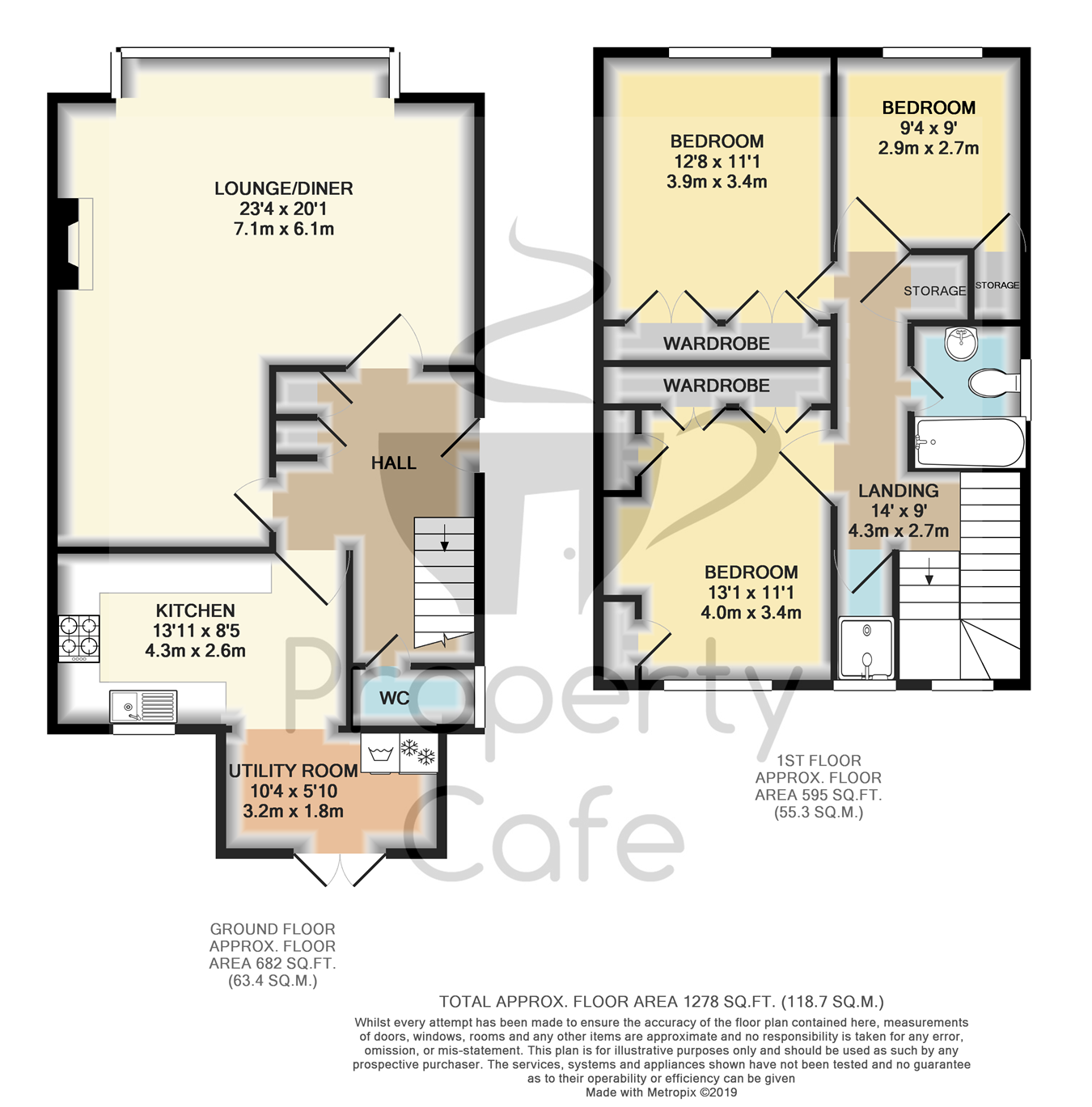3 Bedrooms Detached house for sale in Norman Close, Battle TN33 | £ 439,950
Overview
| Price: | £ 439,950 |
|---|---|
| Contract type: | For Sale |
| Type: | Detached house |
| County: | East Sussex |
| Town: | Battle |
| Postcode: | TN33 |
| Address: | Norman Close, Battle TN33 |
| Bathrooms: | 0 |
| Bedrooms: | 3 |
Property Description
Property Cafe are delighted to present to the market this extremely well presented three bedroom detached home. Situated at the end of this popular cul de sac, within close proximity of Battle mainline railway station and just a short walking distance from town center. Having been majorly improved throughout over the years, the property boasts large and welcoming living accommodation, as well as high standard fixtures and fittings throughout. Internally comprising; large L shaped lounge diner with feature wood burning stove and oak flooring; executive horseshoe kitchen with integrated appliances leading into utility room/breakfast room with double patio doors out to; recently installed patio and decking area over looking the laid to lawn rear garden also benefiting from stunning rear woodland views; Three double bedrooms upstairs, two of which with extensive built in wardrobes; luxury bathroom suite and separate shower room. The property also benefits from off road parking for multiple cars, 17ft x 9ft detached garage and front lawned garden. To arrange your internal viewing, please call our Bexhill sales team on .
Full script
The accommodation with approximate room dimensions is approached via a covered porch with outside light glazed door to:
Ground floor
entrance hall
With stairs rising to first floor landing, understairs cupboard, radiator and two large storage cupboards.
Living room/dining room
20' 6" x 12' 10" (6.25m x 3.91m) bay window taking in views of the front garden, central brick fireplace with inset wood burning stove. Radiators and oak flooring. Wide opening to
Dining Area
10' 5" x 8' 7" (3.18m x 2.62m) radiator and oak flooring.
Kitchen
14' 1" x 8' 10" (4.29m x 2.69m) extensive range of base and wall mounted kitchen cabinets incorporating an integrated dishwasher, fridge and freezer. There is space for a large oven range with extractor fan above and an extensive area of granite working surface incorporating a 1½ bowl stainless steel sink; Opening through to
Breakfast room/utility room
10' x 6' 1" (3.05m x 1.85m) with double doors to rear garden, space and plumbing for appliances and further fitted cabinets. Heated towel rail.
Cloakroom
Fully tiled and fitted with a wc, vanity sink unit with mirror and light above, heated towel rail to side.
First floor landing
With large window facing the garden, loft access, single radiator.
Shower room
With obscured window to rear, tiled floor and walls and fitted with a shower with glazed screen, heated towel rail.
Master bedroom
15' x 11' 3" (4.57m x 3.43m) max including an extensive range of fitted bedroom furniture, window taking in views of the garden, single radiator.
Bedroom 2
15' 5" x 11' 2" (4.70m x 3.40m) with window taking in views to the front, radiator, two large double wardrobe cupboards.
Bedroom 3
9' 3" x 9' (2.82m x 2.74m) with window to front, radiator and cupboard housing the gas fired boiler.
Bathroom
With obscured window to side, fully tiled and fitted with a white panelled bath with shower and shower screen, low level wc, pedestal wash hand basin with mirror and light above, heated towel rail to side.
Property Location
Similar Properties
Detached house For Sale Battle Detached house For Sale TN33 Battle new homes for sale TN33 new homes for sale Flats for sale Battle Flats To Rent Battle Flats for sale TN33 Flats to Rent TN33 Battle estate agents TN33 estate agents



.png)
