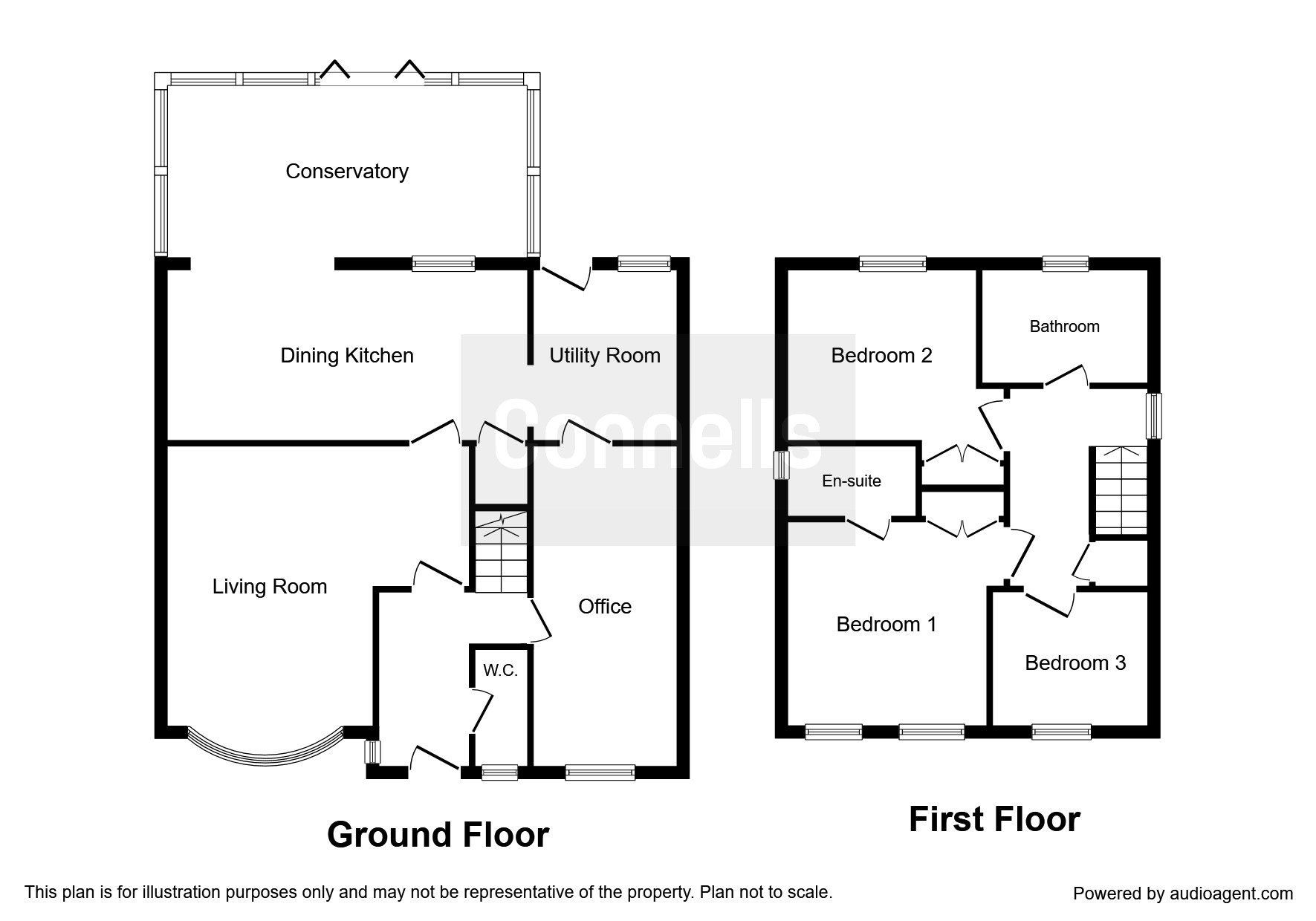3 Bedrooms Detached house for sale in Norman Close, Long Meadow, Worcester WR4 | £ 280,000
Overview
| Price: | £ 280,000 |
|---|---|
| Contract type: | For Sale |
| Type: | Detached house |
| County: | Worcestershire |
| Town: | Worcester |
| Postcode: | WR4 |
| Address: | Norman Close, Long Meadow, Worcester WR4 |
| Bathrooms: | 2 |
| Bedrooms: | 3 |
Property Description
Summary
Positioned in a cul-de-sac on Warndon Villages, this well-appointed 3/4 bedroom detached house boasts impressive and flexible ground floor accommodation benefiting from the addition of a conservatory and conversion of the garage giving useful office/bedroom space. Call us now for more information!
Description
Positioned towards the end of a cul-de-sac at the heart of Warndon Villages, this well-appointed and well-presented family home boasts impressive and flexible ground floor accommodation benefiting from the addition of a conservatory and conversion of the garage giving useful office space. Accommodation comprises an entrance hall, guest WC, living room, dining kitchen opening to a conservatory, utility room, office, three first floor bedrooms, master en-suite and family bathroom. Outside there is plenty of parking and a good sized rear garden.
Location
Within Warndon Villages, there are four distinct "villages" in the development, The Harleys, The Lyppards, The Berkeleys and The Meadows, each with their own subdivisions. Warndon Villages is home to Lyppard Grange Primary School, four nurseries, a Tesco supermarket, community centre and a range of other facilities. Warndon Villages borders the Berkeley Business Park which is home to a range of small businesses as well as being a logistics and distribution hub close to Junction 6 of the M5. The Berkeley Business Park is home to Worcester Bosch (a major local employer), Mazak, Plumb Center and SouthCo.
Ground Floor
Entrance Hall
Double glazed side facing window, ceiling light, coving, radiator, wood flooring, doors to downstairs cloakroom, office and living room, stairs to the first floor.
Downstairs Cloakroom
Opaque double glazed front facing window, ceiling light, coving, chrome centrally heated towel rail, tiled flooring, WC, wash basin with tiled splashback.
Office 7' 6" x 18' 2" ( 2.29m x 5.54m )
Double glazed front facing window, ceiling light, coving, radiator, loft access.
Living Room 14' 5" max narrowing to 11' 4" min x 14' 2" ( 4.39m max narrowing to 3.45m min x 4.32m )
Double glazed front facing bay window, ceiling light, coving, wall light, two radiators, wood flooring, gas fire with surround and hearth, door to the kitchen.
Dining Kitchen 17' 10" x 9' 4" ( 5.44m x 2.84m )
Downlighters, radiator, tiled flooring, wall and base units, worktops, upstands, stainless steel one and half bowl sink and drainer unit, integral oven and gas hob, extractor hood, plumbing and space for two appliances, under-stairs storage cupboard, opening to utility and opening to conservatory.
Conservatory 16' 6" x 9' 10" ( 5.03m x 3.00m )
Double glazed windows to all sides, ceiling light and fan, tiled flooring, double glazed bi-fold doors to rear garden.
Utility Room 7' 6" x 8' 6" ( 2.29m x 2.59m )
Double glazed rear facing window, ceiling light, radiator, tiled flooring, wall and base units, worktops, splashbacks, stainless steel single bowl sink and drainer unit, plumbing and space for two appliances, Worcester central heating boiler, door to office and double glazed door to rear garden.
First Floor
Landing
Opaque double glazed side facing window, ceiling light, loft access, radiator, storage cupboard with immersion tank, doors to bedrooms and bathroom.
Bedroom One 9' 9" x 10' 6" ( 2.97m x 3.20m )
Two front facing windows, ceiling light and fan, radiator, fitted wardrobes, door to en-suite.
En-Suite
Opaque double glazed side facing window, downlighters, tiled walls, chrome centrally heated towel rail, vinyl flooring, WC, vanity wash hand basin, corner shower unit with shower over.
Bedroom Two 10' 2" max x 9' 5" max ( 3.10m max x 2.87m max )
Double glazed rear facing window, ceiling light and fan, radiator, fitted wardrobes.
Bedroom Three 7' 9" x 7' 3" ( 2.36m x 2.21m )
Double glazed front facing window, ceiling light and fan, radiator.
Bathroom
Opaque double glazed rear facing window, downlighters, chrome centrally heated towel rail, tiled walls, vinyl flooring, WC, vanity wash hand basin, panel bath with shower over and screen.
Outside Front
To the front of the property there is a driveway, hidden bin storage, gated side entry and uPVC opaque double glazed front door leading to the entrance hall.
Outside Rear
To the rear of the property there is a block paved seating area, lawn and raised planted areas, raised decking, footings and garden shed, fenced boundaries and gated side entry leading back to the front of the driveway.
1. Money laundering regulations - Intending purchasers will be asked to produce identification documentation at a later stage and we would ask for your co-operation in order that there will be no delay in agreeing the sale.
2: These particulars do not constitute part or all of an offer or contract.
3: The measurements indicated are supplied for guidance only and as such must be considered incorrect.
4: Potential buyers are advised to recheck the measurements before committing to any expense.
5: Connells has not tested any apparatus, equipment, fixtures, fittings or services and it is the buyers interests to check the working condition of any appliances.
6: Connells has not sought to verify the legal title of the property and the buyers must obtain verification from their solicitor.
Property Location
Similar Properties
Detached house For Sale Worcester Detached house For Sale WR4 Worcester new homes for sale WR4 new homes for sale Flats for sale Worcester Flats To Rent Worcester Flats for sale WR4 Flats to Rent WR4 Worcester estate agents WR4 estate agents



.png)










