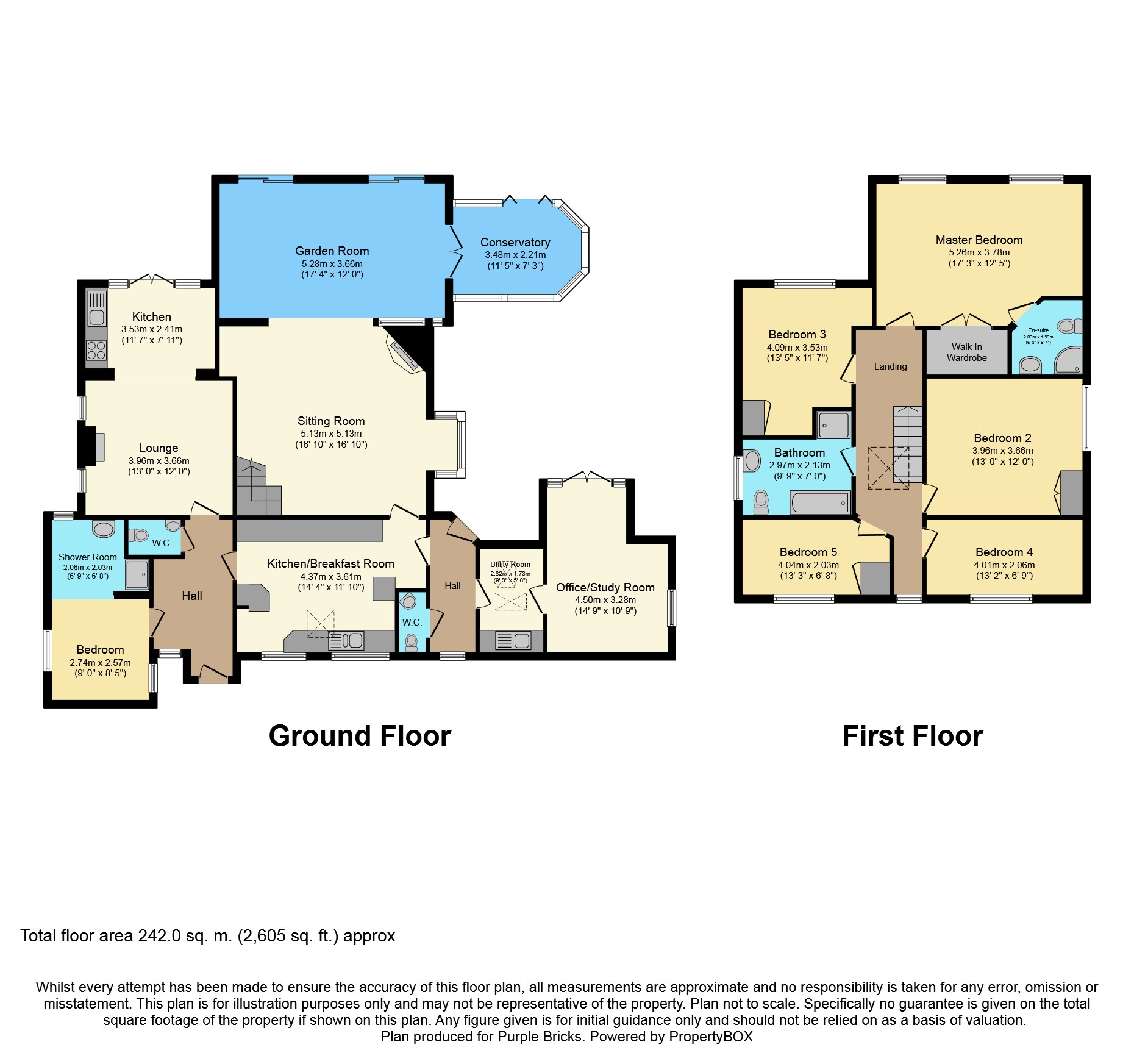6 Bedrooms Detached house for sale in Normanby Road, Nettleton LN7 | £ 450,000
Overview
| Price: | £ 450,000 |
|---|---|
| Contract type: | For Sale |
| Type: | Detached house |
| County: | Lincolnshire |
| Town: | Market Rasen |
| Postcode: | LN7 |
| Address: | Normanby Road, Nettleton LN7 |
| Bathrooms: | 1 |
| Bedrooms: | 6 |
Property Description
We invite you to explore the 'magical' world of Normanby House where the eclectic blend of styles and influences of the interior meet the beautiful landscaped gardens of the exterior as they vie for attention with the rearward panoramic views of Wolds countryside.
Seldom will you find such a magnificent detached home with all the attributes of space, comfort, character, privacy and amazing appeal.
This is a period, detached, former farmhouse which has been extended and remodelled on several occasions over the years to provide its current configuration of a very generous sized 5 bedroom home together with an integral, self-contained, ground floor apartment/annexe suitable for independent living for a relative, the occasional Airbnb or, if you prefer, returning to the main accommodation.
Offered with the advantages of an oil fired central heating system and double glazing to the vast majority of windows, this exceptional home also includes the advantages of a comprehensive range of bespoke kitchen units (with oak doors, integrated dishwasher and exposed brickwork), a 4-piece, white colour bathroom suite (including bath and separate shower) and a detached garage with adjoining workshop/store.
Exposed ceiling beams in several rooms and a gorgeous corner fireplace (with log burning stove) in the Sitting Room enhance the appeal as do the walk-in wardrobe and ensuite bathroom (featuring a corner bath with over-bath shower) in the Master Bedroom. The annexe is also finished to a very high standard with integrated oven and hob in its kitchen and open fireplace in the Lounge.
The expansive accommodation briefly comprises, Main House - Hall, Cloakroom, Utility Room, Study/Office, Breakfast Kitchen (with linking door to annexe), Sitting Room, Garden Room, Conservatory, 5 Bedrooms (Master with ensuite Bathroom) and Family Bathroom.
Annexe Apartment - Private Hall, Cloakroom, Lounge, Kitchen, Double Bedroom and ensuite Shower Room.
Viewing: Visit 24/7
Gardens
There is a small garden area to the front of the house bounded on the front by a low wall.
A block paved drive leads through twin, wrought iron gates, providing excellent parking facilities and access to the Detached Garage and Workshop/Store.
The generous sized, landscaped gardens at the rear have often been opened to the public by the current owners.
Areas of lawn nestle alongside beds and borders stocked with a cornucopia of flora and are intersected by boardwalks and paths leading to differently themed garden areas, vantage points for the breath-taking views and eventually to a stream on the rear boundary. There are also fish (stock not included) and ornamental ponds, a summerhouse and even the annexe has its own paved and decking patio and a compelling view of the Wolds beyond the rear boundary.
Property Location
Similar Properties
Detached house For Sale Market Rasen Detached house For Sale LN7 Market Rasen new homes for sale LN7 new homes for sale Flats for sale Market Rasen Flats To Rent Market Rasen Flats for sale LN7 Flats to Rent LN7 Market Rasen estate agents LN7 estate agents



.png)











