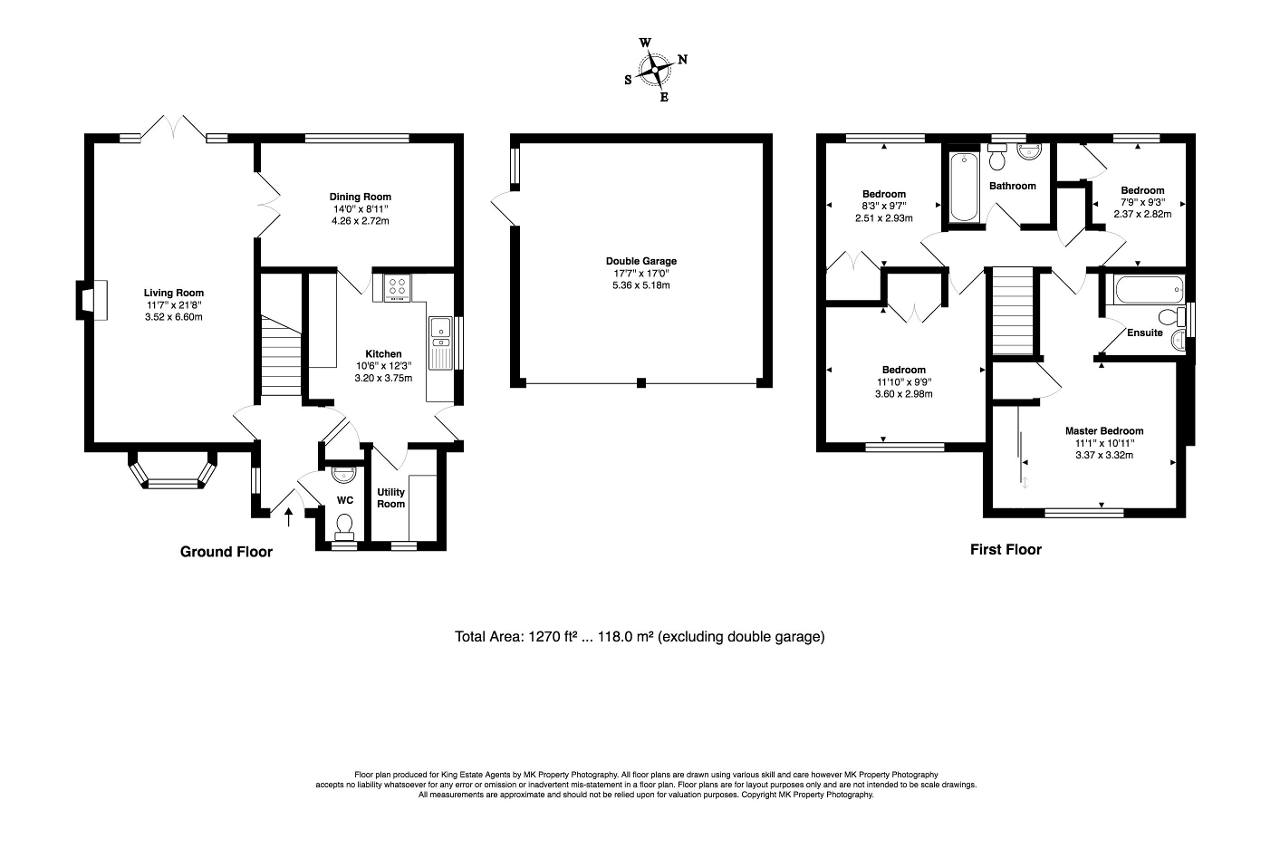4 Bedrooms Detached house for sale in Normandy Way, Bletchley, Milton Keynes, Buckinghamshire MK3 | £ 450,000
Overview
| Price: | £ 450,000 |
|---|---|
| Contract type: | For Sale |
| Type: | Detached house |
| County: | Buckinghamshire |
| Town: | Milton Keynes |
| Postcode: | MK3 |
| Address: | Normandy Way, Bletchley, Milton Keynes, Buckinghamshire MK3 |
| Bathrooms: | 0 |
| Bedrooms: | 4 |
Property Description
King Estate agents are proud to bring to the market this well presented four bedroom detached family home, boasting a detached double garage. The accommodation in brief comprises entrance hall, cloakroom, dual aspect living room with multi fuel log burner, dining room, refitted kitchen and separate utility room. Upstairs the property comprises a master bedroom with fitted wardrobes and an en-suite bathroom, three further bedrooms and a family bathroom. Outside there are well maintained front and rear gardens and a detached double garage with driveway in front.
Ground Floor
Entrance hall
Stairs rising to first floor landing, doors to;
Cloakroom
White suite fitted to comprise low level WC, wall mounted wash hand basin, radiator, double glazed window to front aspect.
Living room
Multi fuel log burner, double glazed bay window to front aspect, double glazed window and patio door to rear garden. Two radiators, double doors to dining area.
Dining Room
Radiator, double glazed window to rear aspect, doors to;
Kitchen
Refitted to comprise stainless steel sink and drainer with mixer tap over and cupboard under, a further range of base and eye level units, wooden work tops with tiled surround. Double glazed window to side aspect, space for cooker, dishwasher, fridge freezer, storage cupboard, tiled floor, door to;
Utility room
Space for washing machine, tumble dryer, freezer. Eye level units, radiator, boiler. Double glazed window to front aspect, tiled flooring.
First Floor
First floor landing
Access to loft, airing cupboard, doors to;
Master bedroom
Double glazed window to front aspect, radiator, fitted wardrobes, door to ensuite.
En suite bathroom
White suite fitted to comprise panel bath, low level WC, pedestal wash hand basin, radiator, fully tiled surround, double glazed window to side aspect.
Bedroom Two
Fitted wardrobe, radiator, double glazed window to front aspect.
Bedroom Three
Fitted wardrobe, double glazed window to rear aspect.
Bedroom Four
Fitted wardrobes, radiator, double glazed window to rear aspect.
Family bathroom
White suite fitted to comprise panel bath, electric shower, low level WC, pedestal wash hand basin, heated towel rail, double glazed window to rear aspect, fully tiled surround.
Exterior
Front
Lawn area, blocked patched driveway leading to double garage.
Rear garden
Patio area and lawn with mature shrubs and trees, enclosed by a fenced surround.
Double garage
Electric doors.
Property Location
Similar Properties
Detached house For Sale Milton Keynes Detached house For Sale MK3 Milton Keynes new homes for sale MK3 new homes for sale Flats for sale Milton Keynes Flats To Rent Milton Keynes Flats for sale MK3 Flats to Rent MK3 Milton Keynes estate agents MK3 estate agents



.png)











