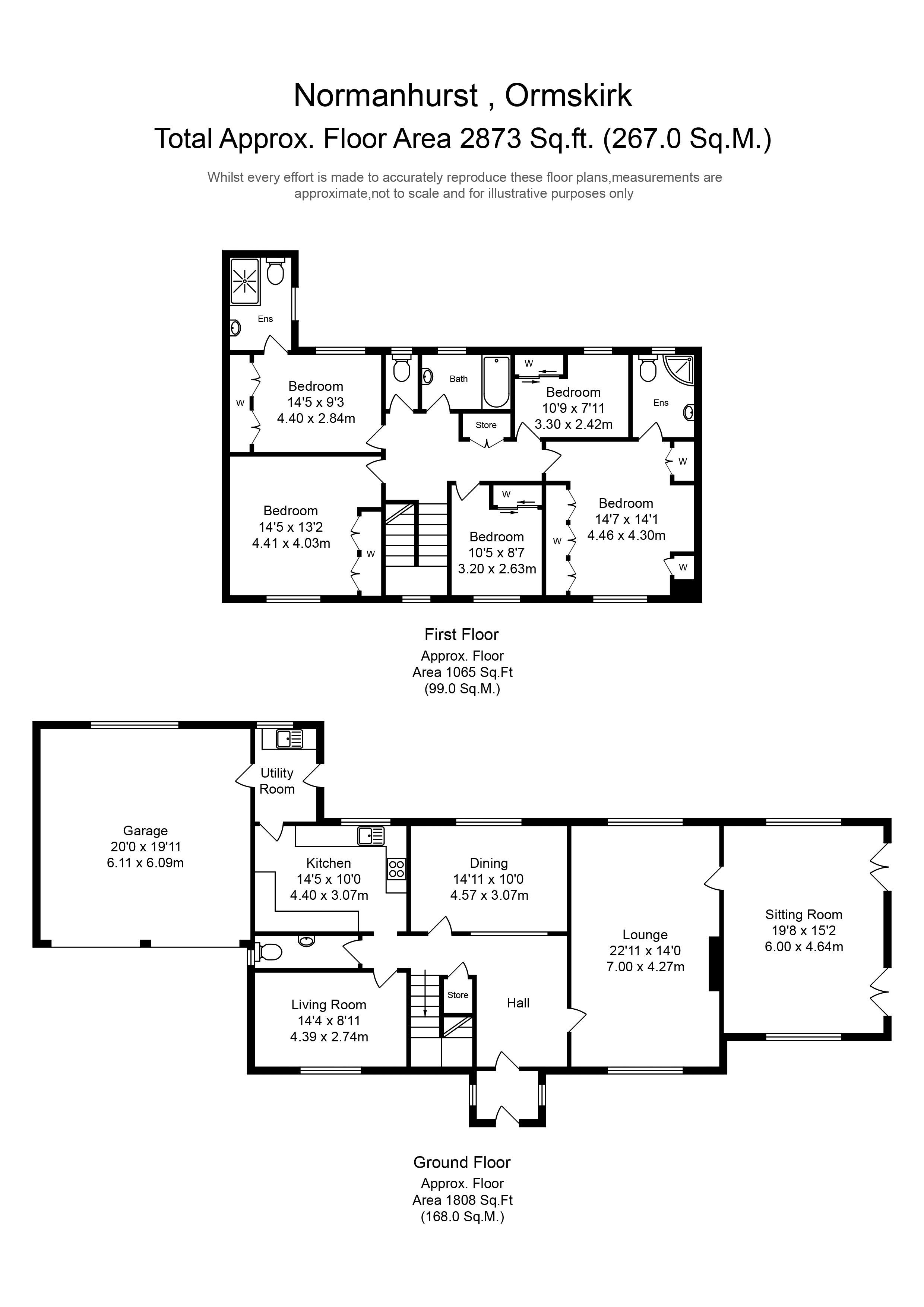5 Bedrooms Detached house for sale in Normanhurst, Ormskirk L39 | £ 650,000
Overview
| Price: | £ 650,000 |
|---|---|
| Contract type: | For Sale |
| Type: | Detached house |
| County: | Lancashire |
| Town: | Ormskirk |
| Postcode: | L39 |
| Address: | Normanhurst, Ormskirk L39 |
| Bathrooms: | 3 |
| Bedrooms: | 5 |
Property Description
Occupying a quite stunning plot, just off the highly prized Ruff Lane, this rather handsome five bed detached residence stands proudly amidst its delightful leafy backdrop. A true home of distinction, the property offers the perfect blend of space and location, with both sure to impress even the most discerning of acquirers, with accommodation extending to in excess of 2,870 square feet, whilst the prestigious location is widely acknowledged to be one of the finest residential addresses in the area, renowned for its blend of prestige property. The salubrious location certainly boasts fine credentials, not only as a luxury home, but also as an area in which to raise the family, ideally located for access to the abundance of shops and amenities within the historic market town of Ormskirk, which offers an eclectic range of boutique shops and high street stores, diverse eateries and trendy wine bars, ensuring a vibrant welcome is guaranteed, day or night, which will be perfect for those with a hectic social calendar. Excellent transport links are also on hand, with the M58 motorway and the railway network close by, ensuring the commuter has ease of access to major commercial centres such as Liverpool or Manchester, whilst excellent schooling at both primary and secondary levels, plus the highly regarded Edge Hill University, are only a short distance away, ensuring the younger members of the family are well catered for.
One enters via the entrance porch with its decorative tiled flooring, and proceeds through into the gorgeous reception hallway, with its useful two piece cloakroom/WC, which is a rather grand affair and makes for a lovely first impression, the Oak panelling to the walls oozing class and sophistication, and its impressive proportions really setting the tone for the accommodation to come. One continues into the first of the four separate reception rooms, the main 22’ lounge, which stretches the full depth of the property, affording a lovely bright dual aspect, whilst the feature fireplace with its inset coal-effect living flame gas fire infuses a warm and inviting ambiance. The adjoining 19’ sitting room ensures there are plenty of options for family living, with its unusual vaulted ceiling emphasising the feeling of space, as well as a real feeling of character, and with two sets of glazed double doors opening onto the gardens, which will be most useful in the warm summer months. The 14’ living room would make an excellent playroom for the younger ones to enjoy their own private space for their computer consoles, whilst there is also a fabulous 14’ dining room for those intimate evening soirees, when one has the urge to entertain, the glazed panelled wall overlooking the reception hallway providing a beautiful feature to discuss over dinner. More informal dining can be accommodated within the 14’ kitchen, which is fitted with a range of dark Oak-effect wall and base units with contrasting laminated work surfaces, and equipped with an integrated high level double oven, halogen hob and extractor hood, whilst there is a handy separate utility room in which to keep the laundry out of view of unexpected visitors. If one ventures up to the spindled staircase to the first floor, the five bedrooms will be revealed, all of which benefit from built-in wardrobes, and two of which boast contemporary three piece en-suite shower rooms, with the remainder of the family being suitably catered for by the family bathroom, which is fitted with a three piece suite in classic white, comprising of WC, pedestal wash hand basin and panelled bath with overhead shower.
Externally, the large private plot extends to approximately one third of an acre, affording generous outside spaces to match the interior, with swathes of lawn which encompass the property, and form a real horticultural treat. The mature trees create a stunning park-like quality, as well as a high degree of privacy, whilst there are planted borders, and a pergola, amongst a host of potential seating areas to enjoy, which will be ideal for those who enjoy a spot of al-fresco dining when the weather allows. Ample off-road parking for a number of vehicles can be found on the block-paved driveway, which also provides access to the attached double garage. We would highly recommend an internal inspection to appreciate the size of the accommodation and beautiful setting.
Property Location
Similar Properties
Detached house For Sale Ormskirk Detached house For Sale L39 Ormskirk new homes for sale L39 new homes for sale Flats for sale Ormskirk Flats To Rent Ormskirk Flats for sale L39 Flats to Rent L39 Ormskirk estate agents L39 estate agents



.png)











