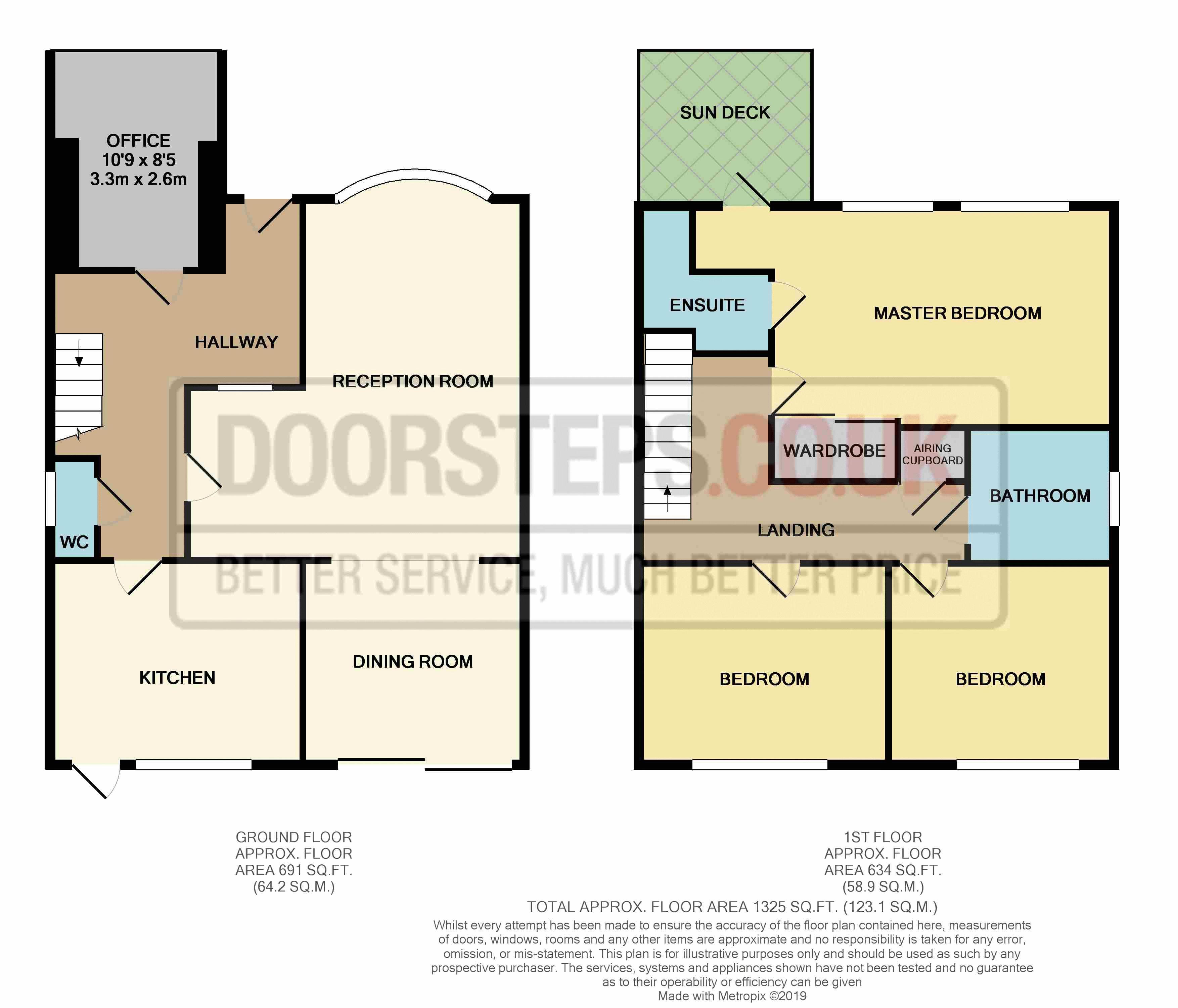3 Bedrooms Detached house for sale in Normans Bay, Pevensey BN24 | £ 375,000
Overview
| Price: | £ 375,000 |
|---|---|
| Contract type: | For Sale |
| Type: | Detached house |
| County: | East Sussex |
| Town: | Pevensey |
| Postcode: | BN24 |
| Address: | Normans Bay, Pevensey BN24 |
| Bathrooms: | 2 |
| Bedrooms: | 3 |
Property Description
Guide Price £375,000 - £400,000.
Located on a private beach-side road close to the Pevensey Levels National Nature Reserve, this attractive three-bedroom home completely refurbished within the last 18 months will be of interest to families or buyers seeking a second home by the coast.
With private access to the sand and shingle beach just across a road, the property backs out onto open fields, with plenty of walking, cycling, running and leisure opportunities available, yet Eastbourne and Bexhill are both easily accessible in 10 minutes by car, where a wide range of supermarkets, shops and other amenities can be found.
The overwhelming majority of primary and secondary schools in the area have been assessed as at least “Good” by Ofsted, and the nearest doctor’s surgery is in Pevensey Bay.
Normans Bay station is only a 5 minute walk, served by Southern trains with services to Eastbourne, London and to Ashford International.
The property has electric heating and is fully double-glazed, with superfast broadband.
Exterior
Unrestricted on-street parking, garage with up-and-over door, block-paved drive with space for two vehicles, block-paved path and beds of stone chippings, wooden fencing, one access gate to rear garden.
Entrance
UPVC panel-glazed street door, coat rack, radiator, internal arch window to living room, window to side aspect with Venetian blind over, under-stairs storage cupboard, coving, pendant light fitting, Kardean wooden flooring.
Office
Potential for variety of uses, pendant light fitting, radiator, laminated floor, smooth plastered ceiling.
Lounge
“L”-shaped room with plenty of space for three-piece suite and further furniture, casement window to front aspect with curtain pole and drapes over, two dimmer-controlled wall-mounted lights and one pendant light fitting, coving, Kardean wooden flooring, arch through to dining room.
Dining room
Space for dining table for 8 people and further furniture, radiator, patio door to garden with vertical blinds over, pendant light fitting, coving, Kardean wooden flooring.
Toilet
Under stairs, dual-flush toilet, wall-mounted sink with mixer tap, opaque window to rear aspect, pendant light fitting, Kardean wooden flooring.
Kitchen
Wooden laminate worktops with range of cupboards/drawers/base units to three walls and under-cabinet lighting, integrated ceramic hob and double electric oven with extract hood over, plumbing for washing machine and space for tumble dryer, 1.5 acrylic sink with mixer tap, coving, dimmer-controlled recessed lighting, radiator, casement window to rear aspect with Roman blind over, fully-glazed door to garden with blinds over, part-tiled and part-plastered walls, tiled floor.
Stairs to first floor and landing
Steel open balustrade with wooden bannister, carpeted, radiator, access to loft via hatch with fitted ladder, window to side aspect, airing cupboard with hot water tank and shelf over.
Bedroom 1
Space for King-size bed and further furniture, built-in wardrobes with folding doors, two radiators, television wall-mounting bracket, coving, two casement windows to front aspect with Venetian blinds over, half-glazed door to sun deck, pendant light fitting, carpeted.
Sun deck
View towards coast, artificial turf, open wooden fencing with integrated lighting.
Ensuite
Ceramic washbasin with hidden taps, heated towel rail, wet room with hand-held shower attachment and drench showerhead, vanity cupboard, black tiled walls and floor, recessed spotlights, extract fan, opaque window to side aspect.
Bedroom 2
Space for double bed and further furniture, radiator, carpeted, pendant light fitting, coving, casement window to rear aspect with curtain pole and drapes offering views over adjoining fields.
Bedroom 3
Space for double bed and further furniture, radiator, carpeted, pendant light fitting, casement window to rear aspect with curtain pole and drapes offering views over adjoining fields.
Bathroom
Corner bath with mixer tap and curved glass shower screen, electric power shower, pedestal sink with mixer tap, dual-flush toilet, heated towel rail, recessed lighting, coving, part-tiled and part-plastered walls, lino flooring.
Garden
Access to both sides, shed at one, gate on other, patio door from dining room and door from kitchen, hot tub, wood-clad fish pond, raised decked area, small area of artificial lawn, external water tap, wooden shed, south-facing with extensive views over surrounding fields.
Property Location
Similar Properties
Detached house For Sale Pevensey Detached house For Sale BN24 Pevensey new homes for sale BN24 new homes for sale Flats for sale Pevensey Flats To Rent Pevensey Flats for sale BN24 Flats to Rent BN24 Pevensey estate agents BN24 estate agents



.png)





