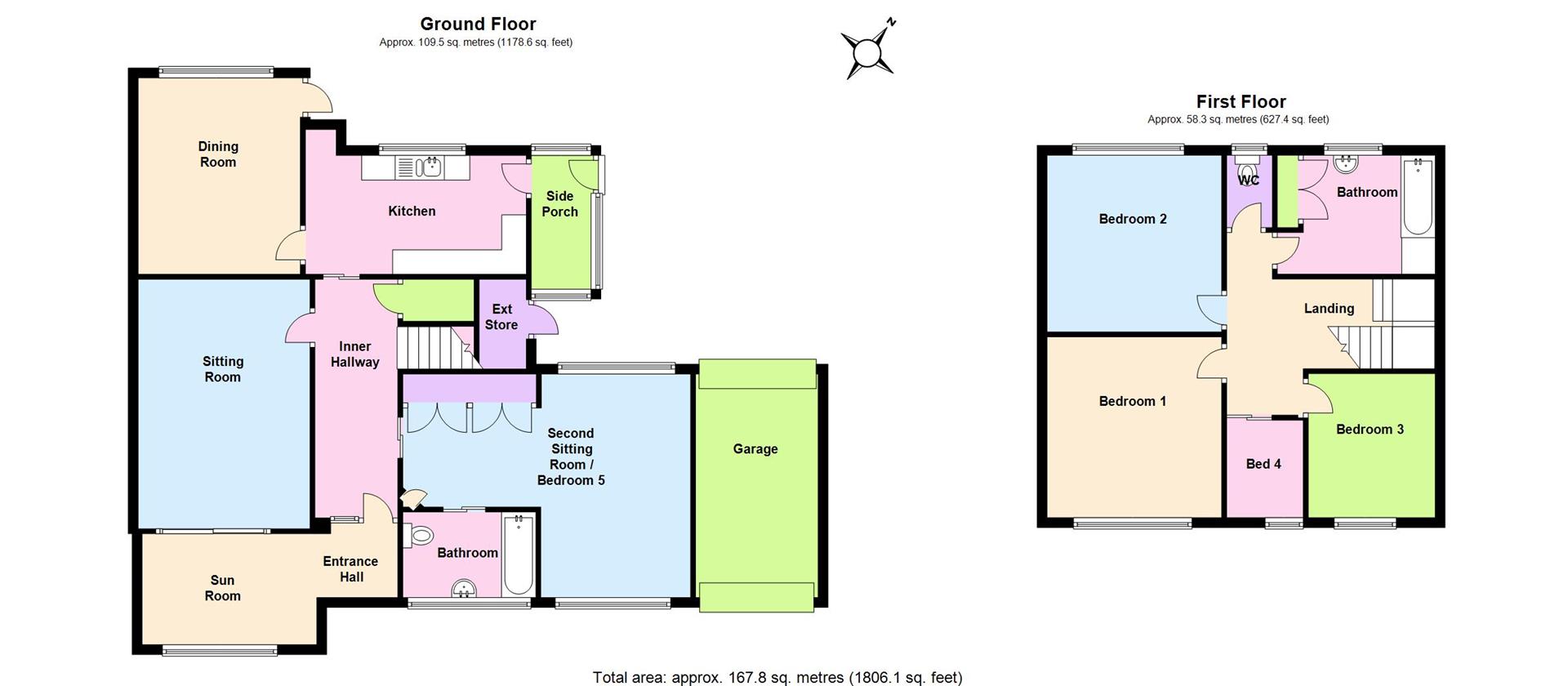4 Bedrooms Detached house for sale in Normanton Lane, Keyworth, Nottingham NG12 | £ 325,000
Overview
| Price: | £ 325,000 |
|---|---|
| Contract type: | For Sale |
| Type: | Detached house |
| County: | Nottingham |
| Town: | Nottingham |
| Postcode: | NG12 |
| Address: | Normanton Lane, Keyworth, Nottingham NG12 |
| Bathrooms: | 2 |
| Bedrooms: | 4 |
Property Description
Situated in the sought after village of Keyworth, this four/ five bedroom detached house offers versatile accommodation and occupies a good sized plot.
Keyworth is well served and has a number of local shops, doctors, leisure centre and good road links.
This family home has been extended to the front and side. Having the benefit of double glazing, gas central heating and a downstairs bedroom with en-suite bathroom which has been designed to allow wheelchair access.
Briefly comprises front porch/sun room, reception hall, lounge, dining room, kitchen, downstairs bedroom and en-suite, to the first floor there are three bedrooms, study
ursery and a bathroom with separate w.C. Externally, there is a driveway, garage, gardens to the rear. No upward chain.
Directions
From our West Bridgford office, turn left into Tudor Square, at the traffic lights turn left into Melton Road. At the roundabout take the second exit onto the A606 proceeding through the first set of traffic lights then almost immediately turn right towards Keyworth. Pass through Plumtree Village and upon entering Keyworth follow the road round to the right on Normanton Lane and the property is situated on the right hand side identified by our "For Sale" board.
Accommodation/Entrance Porch
With upvc double glazed door with matching side glass panel gives access into the Entrance Porch with glazed door and window to the Reception Hallway and open off the porch area is a Sun Room
Sun Room (11'8" x 7'5")
With upvc double glazed window to the front elevation, high level upvc double glazed window to the side elevation, wall lighting, low level storage units, sliding double glazed patio doors lead into the lounge
Reception Hall (15'11" x 5'5")
With radiator, fitted low level shelving units, understairs storage cupboard, stairs leading to the first floor, door leading into:
Lounge (15'11" x 11'5")
With coving to ceiling and brick fireplace with wood effect gas fire with wooden plinths over, tv aerial point, central pendant light, radiator and glazed door leading into the
2nd Sitting Room/Bedroom 5 (14'10" max x 17'11" max)
With upvc double glazed window to the front elevation, upvc double glazed window overlooking the rear garden, two radiators, fitted wardrobes, corner cupboard and a sliding door gives access to:
Downstairs Bathroom
Fitted with a three piece suite comprising bath, low flush w.C and wash hand basin, radiator, part tiling to walls, high level obscure upvc double glazed window to the front elevation
Dining Room (13'1" x 10'7")
With upvc double glazed window overlooking the rear garden, radiator, glazed door, and further door leads to
Kitchen (8' x 8')
Fitted with a range of wall drawer and base units with work surfaces over, inset bowl and a half sink unit with mixer tap over, plumbing for washing machine, space for cooker, ground standing Gloworm central heating boiler, space for fridge/freezer, wood effect laminate floor, door to the side elevation and side porch, upvc double glazed window overlooking the rear garden
Side Porch
Of wooden construction with glazed window and door and tiled floor, power point and outdoor light
First Floor Landing
With obscure upvc double glazed window to the side elevation, access to loft and doors give access to:
Bedroom One (12'3" x 11'6")
With upvc double glazed window to the rear elevation overlooking the garden, radiator
Bedroom Two (11'5" x 11'9")
With upvc double glazed window to the front elevation, radiator
Bedroom Three (9'7" x 8'6")
With upvc double glazed window to the front elevation, radiator, fitted wardrobe with cupboard over
Bedroom Four/Nursery/Study (6'7" x 5'1")
With upvc double glazed window to the front elevation
Bathroom
Fitted with a two piece suite comprising bath with shower hand attachment with retractable screen, wash hand basin with mixer tap over, airing cupboard housing hot water cylinder with fitted shelving over, obscure upvc double glazed window to the rear elevation and radiator, eye level corner cupboard
Separate W.C
Fitted with a low flush w.C and obscure upvc double glazed window to the side elevation
Outside
To the front of the property is a driveway providing off road parking and in turn leads to the Garage**. There is a gravelled raised front border with a variety of plants and shrubs and lawned front garden area. There is access to the garden via the double doors to the Garage through to where the garden has gravelled borders with fruit trees, seating area and lawn and path leading to the rear garden. The garden is fully enclosed with wooden fencing and enjoys a north-westerly elevation
Garage (15'10" x 11'6")
With up and over double doors to both front and rear, allowing access to the garden, overhead light, shelving, concrete floor
Services
Gas, electricity, water and drainage are connected.
Council Tax Band
The local authority have advised us that the property is in council tax band F, which we are advised, currently incurs a charge of £2608.03 . Prospective purchasers are advised to confirm this.
Property Location
Similar Properties
Detached house For Sale Nottingham Detached house For Sale NG12 Nottingham new homes for sale NG12 new homes for sale Flats for sale Nottingham Flats To Rent Nottingham Flats for sale NG12 Flats to Rent NG12 Nottingham estate agents NG12 estate agents



.jpeg)











