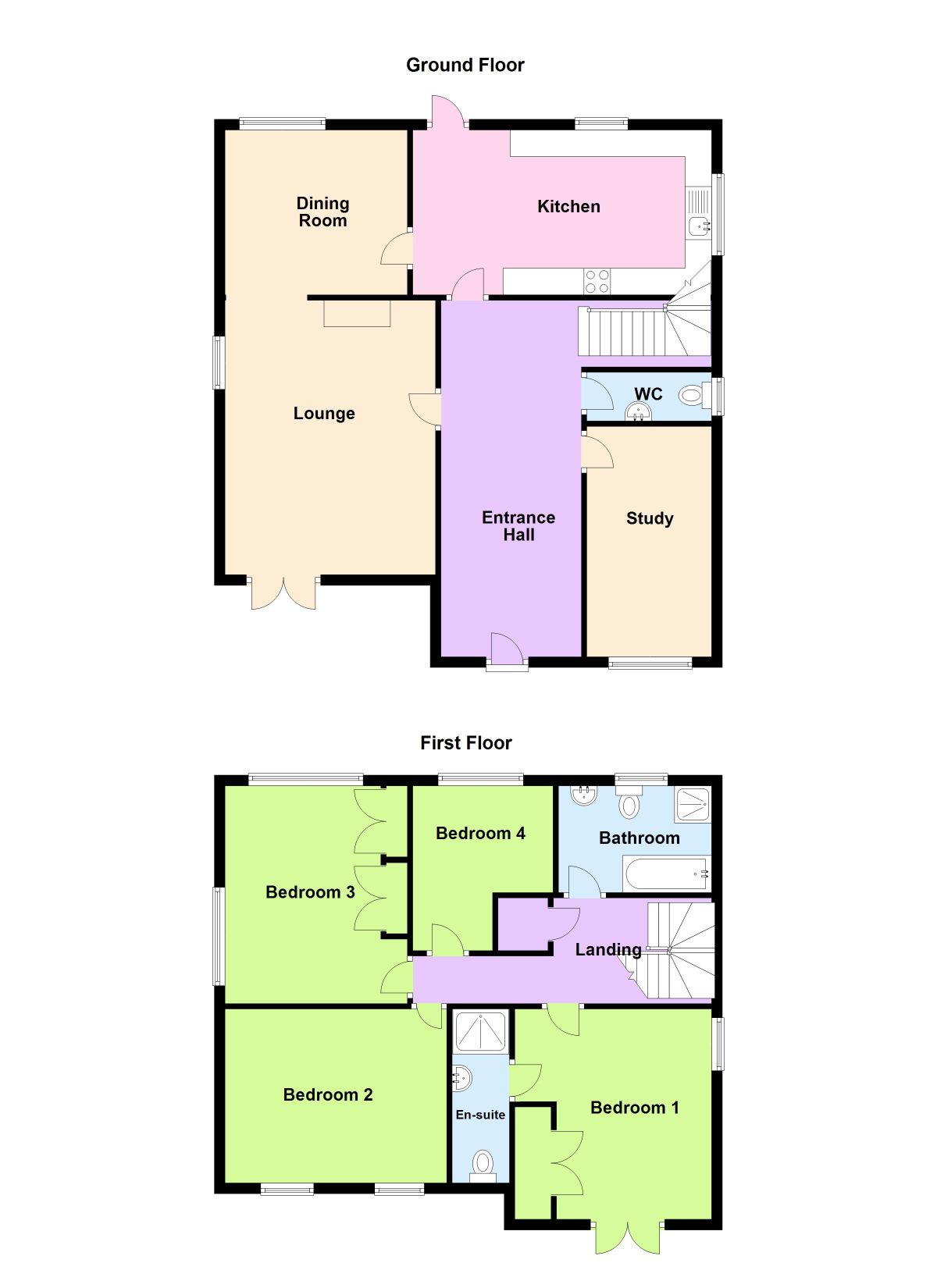4 Bedrooms Detached house for sale in Norris Close, Bishop's Stortford CM23 | £ 750,000
Overview
| Price: | £ 750,000 |
|---|---|
| Contract type: | For Sale |
| Type: | Detached house |
| County: | Hertfordshire |
| Town: | Bishop's Stortford |
| Postcode: | CM23 |
| Address: | Norris Close, Bishop's Stortford CM23 |
| Bathrooms: | 2 |
| Bedrooms: | 4 |
Property Description
In a highly desirable location, this is a well maintained, four bedroom detached family home, conveniently located for the M11, town centre and schooling. The property offers three reception rooms, south facing garden, double garage and driveway. Accomodation comprises entrance hall, sitting room, dining room, kitchen/breakfast room, study and cloakroom. Whilst on the first floor there is a master bedroom with en-suite and Juliet balcony, three further bedrooms and a family bathroom. Awaiting EPC Rating.
Directions
From North Street turn right, at the traffic lights turn left into Bridge Street, at the mini roundabout turn right. Go over the next roundabout, up the hill to the traffic lights, proceed straight over into Dunmow Road. At the roundabout turn right into Manor Links and then right again into Norris Close. The property can be found on the right hand side.
Further Rooms
Entrance Hall
Via front door, two radiators, tiled floor, stairs to first floor.
Cloakroom
Radiator, low level WC, pedestal wash hand basin, window to side aspect, part tiled walls, tiled floor.
Sitting Room (3.96m x 5.18m)
Two radiators, feature stone fireplace and hearth, double glazed sliding double patio doors onto garden, double glazed windows to two sides, opening to:
Dining Room (3.12m x 3.43m)
Double glazed window to rear aspect, radiator, double glazed sliding patio doors onto patio area and side garden, door to:
Kitchen / Breakfast Room (3.12m x 5.64m)
Fitted with a range of matching base and eye level units, breakfast bar/table, inset one-and-a-quarter bowl sink and drainer unit, space for cooker, spaces for washing machine, dishwasher and tumble dryer, double glazed windows to the rear and side aspects, double glazed door onto garden, part tiled walls, tiled floor.
Study (1.96m x 2.06m)
Floor to ceiling double glazed window to front aspect, radiator.
Bedroom 1 (3.45m x 3.89m)
Double glazed window to side aspect with colonial shutter blinds, radiator, built-in wardrobes, double glazed French doors to Juliet balcony with colonial shutter blinds.
En-Suite Shower Room
Chrome ladder heated towel rail, low level WC, pedestal wash hand basin, shower cubicle, part tiled walls, tiled floor, feature port hole window to front.
Bedroom 2 (2.90m x 3.45m)
Double glazed windows to front aspect with colonial shutter blinds, radiator, fitted wardrobes.
Further Rooms (2nd)
Bedroom 3 (3.43m x 4.11m)
Double glazed windows to side and rear aspects, radiator.
Bedroom 4 (2.64m x 3.10m)
Double glazed windows to rear aspect, radiator, fitted wardrobes.
Bathroom (2.01m x 2.87m)
Chrome ladder heated towel rail, low level WC, pedestal wash hand basin, panel bath with mixer shower tap, shower cubicle with extractor, part tiled walls, tiled floor, double glazed window to rear aspect.
Outside
The garden is part walled offering a high degree of privacy and seclusion with a mature trees and shrubs. There is a paved patio area and a gravelled area to the side. To the front there is driveway parking for two cars leading to a double garage with power and light.
Local Authority
East Hertfordshire Council - Tax Band F.
Important note to purchasers:
We endeavour to make our sales particulars accurate and reliable, however, they do not constitute or form part of an offer or any contract and none is to be relied upon as statements of representation or fact. Any services, systems and appliances listed in this specification have not been tested by us and no guarantee as to their operating ability or efficiency is given. All measurements have been taken as a guide to prospective buyers only, and are not precise. Please be advised that some of the particulars may be awaiting vendor approval. If you require clarification or further information on any points, please contact us, especially if you are traveling some distance to view. Fixtures and fittings other than those mentioned are to be agreed with the seller.
/4
Property Location
Similar Properties
Detached house For Sale Bishop's Stortford Detached house For Sale CM23 Bishop's Stortford new homes for sale CM23 new homes for sale Flats for sale Bishop's Stortford Flats To Rent Bishop's Stortford Flats for sale CM23 Flats to Rent CM23 Bishop's Stortford estate agents CM23 estate agents



.jpeg)