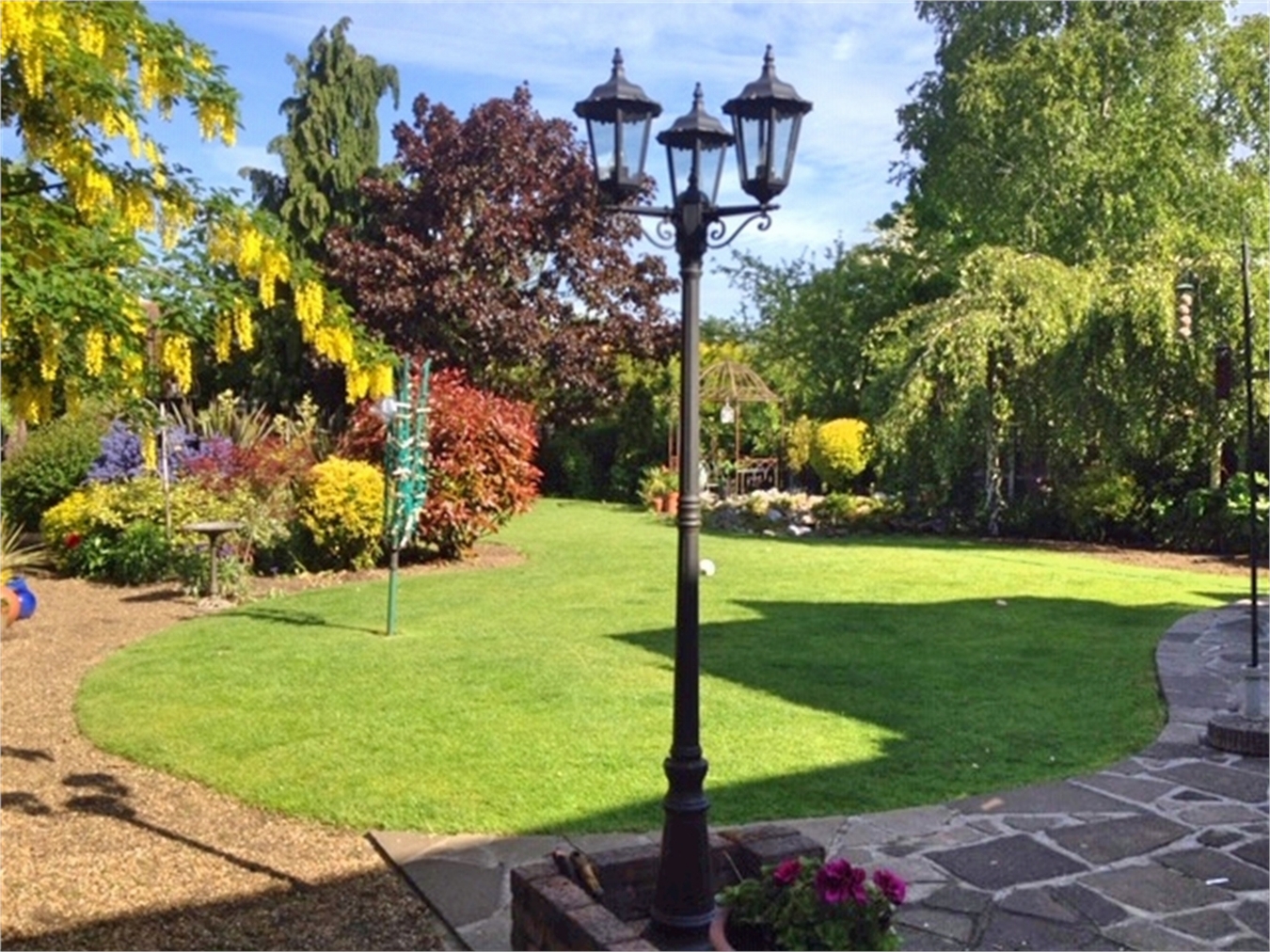4 Bedrooms Detached house for sale in Norsey Road, Billericay, Essex CM11 | £ 850,000
Overview
| Price: | £ 850,000 |
|---|---|
| Contract type: | For Sale |
| Type: | Detached house |
| County: | Essex |
| Town: | Billericay |
| Postcode: | CM11 |
| Address: | Norsey Road, Billericay, Essex CM11 |
| Bathrooms: | 0 |
| Bedrooms: | 4 |
Property Description
A rare opportunity has come to market this charming attractive property in this sought after road in billericay. This four bedroom family property is situated on a large plot which the current owners have enjoyed for a number of years. The property affords a lounge overlooking the substantial sized rear garden, family kitchen, two further reception rooms to the front and ground floor shower room.
The front of the property has an in and out double driveway for parking numerous vehicles.
Ground floor
Front entrance porch
Hardwood entrance door.
A bright and airy reception hall, staircase to the first floor, radiator, dado rail, hallway leading into:
Lounge
14' 1" x 19' 3" (4.29m x 5.87m)
Feature fitted brick built fire place, radiator x 2, double glazed patio doors leading to rear garden, double glazed window to side.
Office
14' 7" x 12' 1" (4.44m x 3.68m) into bay
Double glazed bay window to front overlooking the front gardens and driveway. Picture rail, dado rail and radiator to wall.
Study
12' x 7' 6" (3.66m x 2.29m) into bay
Double glazed bay window to front overlooking the front gardens and driveway, picture rail, dado rail and radiator to wall.
Shower room
Fitted with a three piece suite comprising of independent shower cubicle, wash hand basin, low flush wc, radiator, double glazed opaque window to side, tiling to walls.
Kitchen
16' 7" x 16' 6" (5.05m x 5.03m)
farmhouse kitchen style.
Fitted to both eye and base level with a range of units incorporating sink, tiled work tops, space for appliance, double glazed patio doors to side, double glazed windows to rear x 2, radiator x 2 and tiling to flooring.
Utility Room
13' 5" x 4' 3" (4.09m x 1.30m)
Fitted to both eye and base level with a range of units, roll top work top surfaces, double glazed door to rear, double glazed window to rear, tiling to flooring and wall mounted boiler.
First floor
First floor landing
A spacious landing with double glazed window to rear overlooking the rear garden, built in airing cupboard, dado rail, radiator, doors leading to:
Bedroom 1
14' 10" x 11' 7" (4.52m x 3.53m)
Double glazed bay window to front, radiator, built in fitted wardrobes x 2.
Bedroom 2
12' 4" x 10' 9" (3.76m x 3.28m)
Double glazed window to front, radiator, built in fitted wardrobes x 2.
Bedroom 3
11' 8" x 10' 2" (3.56m x 3.10m)
Double glazed window to rear, radiator, double glazed window to side.
Bedroom 4
12' 5" x 8' (3.78m x 2.44m)
Double glazed window to rear, double glazed window to side, radiator.
Family bathroom
Fitted with a three piece suite comprising of a free standing bath, low flush wc, wash hand basin, tiling to wall, double glazed opaque window to side and radiator.
Front Garden
The property boasts a substantial sized in and out double driveway for parking numerous vehicle. Slated flower bed containing trees and shrubs and fencing to boundaries.
Rear Garden
120 feet deep rear (unmeasured) garden.
Approximately 55' in width rear (unmeasured) garden.
Patio area to immediate rear, laid to lawn, single pathways leading to rear of the garden, hard standing area to rear of the property, raised flower borders containing shrubs and bushes, fish pond with water feature, side access with out side tap, sheds to remain x 2 and greenhouse to remain.
Property Location
Similar Properties
Detached house For Sale Billericay Detached house For Sale CM11 Billericay new homes for sale CM11 new homes for sale Flats for sale Billericay Flats To Rent Billericay Flats for sale CM11 Flats to Rent CM11 Billericay estate agents CM11 estate agents



.png)










