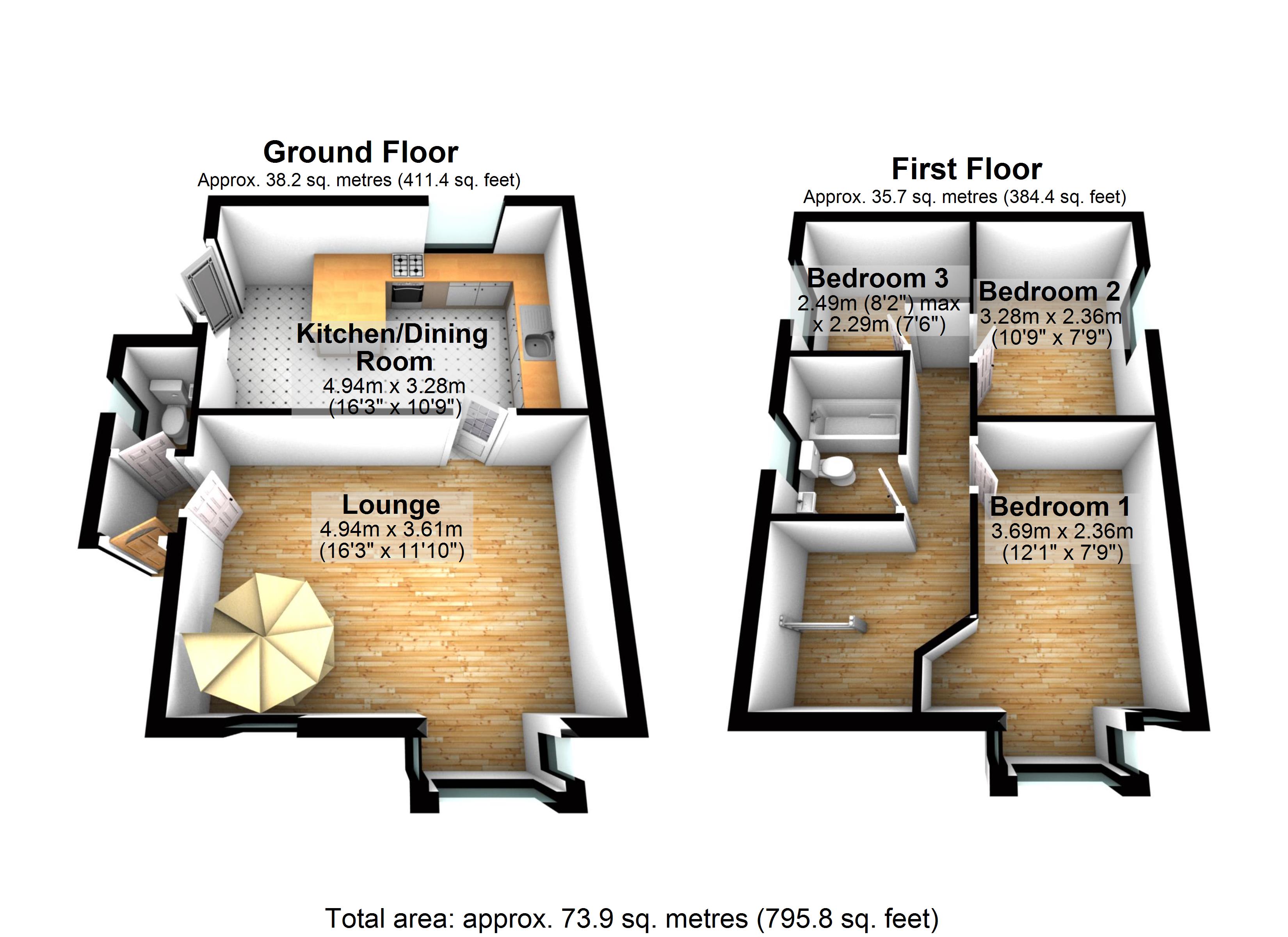3 Bedrooms Detached house for sale in North Bridge Street, Shefford SG17 | £ 325,000
Overview
| Price: | £ 325,000 |
|---|---|
| Contract type: | For Sale |
| Type: | Detached house |
| County: | Bedfordshire |
| Town: | Shefford |
| Postcode: | SG17 |
| Address: | North Bridge Street, Shefford SG17 |
| Bathrooms: | 2 |
| Bedrooms: | 3 |
Property Description
Please quote reference 2042927 when enquiring about this property.
Open house Saturday 10th November between 11-12pm ***call to book an appointment ***
easyProperty is pleased to offer this stunning three bedroom detached house located on a private road of only three properties.
The property has been completely refurbished and in our opinion to a very high standard with a modern feel and mod cons throughout.
The accommodation comprises of an open plan living room with a feature spiral staircase and homely bay window facing the river, downstairs cloakroom and a large modern top quality Wren kitchen/diner with a breakfast bar large enough to seat four people, integrated appliances, stainless steel sink with chrome spring tap and gloss two toned kitchen cupboards and matching splash back, double doors from the kitchen lead you into a sunny low maintenance rear garden. The current owners have converted some of the garage into a usable office space with lighting and electricity and have added a walk through shed for handy storage space. The first floor of the property consists of three bedrooms two of which are double bedrooms and the master boasts spectacular views over the river. The modern family bathroom is fitted with a bath and ceiling mounted shower as well as a matching vanity unit with more useful storage, To book a viewing please call Entrance Hall:
Double glazed front door leading into entrance hall with wood effect flooring, spotlights, doors leading to WC and front room
Front Room: 16’3” X 11’10”
Double glazed bay window to front, wood effect flooring, spotlights, 2 radiators, television point, telephone point, speaker in ceiling, spiral stairs leading to first floor, double glazed window, door leading to kitchen/diner
Kitchen/Diner: 16’3” X 10’9”
Top grade Wren fitted kitchen - matching base and wall units in a mixture of cream and green colors, wood affect work top, stainless steel one and a half inset sink and drainer, modern green splash back, integrated oven with 4 ring induction hob and extractor fan, integrated freeze/freezer, dishwasher, washing machine and tumble dryer, wood effect floor, speaker in ceiling, television point, vertical radiator, spotlights, double glazed window and double glazed double doors leading into the rear garden
WC:
Chrome heated towel rail, white low flush WC, white vanity hand wash basin with storage, boiler mounted on wall, spotlights, wood effect floor, double glazed obscured window
Landing:
Carpeted floor, loft hatch, spotlights, doors leading to bathroom, bedrooms one, two and three
Bedroom 1: 12’1 X 7’9”
Double glazed window to the front with stunning views, carpeted floor, spotlights, radiator
Bedroom 2: 10’9 X 7’9”
Double glazed window, carpeted floor, spotlights, radiator
Bedroom 3: 8’2 (max) X 7’6”
Double glazed window, wood effect flooring, spotlights, radiator
Bathroom: 7’2” X 5’2”
Bath with grey bath panel, ceiling mounted shower head, glass shower screen, grey vanity unit comprising of a white low flush WC, hand wash basin and storage cupboard, chrome heated towel rail, spotlights, double glazed obscured window, feature tile floor
Garage: Study area 8’2” X 7’5” Storage area 7’5” X 7’5”
The garage has currently been split for multi usage, half has been converted into an office with electricity, lighting and a double glazed entrance door, the remaining space has been kept as storage with an up and over garage door
Rear Garden:
Fully paved low maintenance rear garden with lighting and water, walk through storage shed, gate to front garden, entrance to garage
Front garden:
Parking for 2-3 cars, path leading to front door, astro turf area, decorative bushes to the front of the property, beautiful views of the River Flit
Bedrooms 1 and 2 currently have large sliding modern wardrobes which can potentially be left as an extra purchase alongside the house sale
The property has been fully modernised with in the past two years to a very high standard the boiler, radiators, kitchen, Nest smart heating controls, bathroom, kitchen appliances, double glazing, chrome sockets and light switches are all less than 2 years old.
Shefford is a small town located in Central Bedfordshire with an estimated population of 7000 people. The town is ideally located for transport links to the A1(M) and M25, the closest train station is located in Arlesey approximately 10 minutes by car where’s trains go direct to London Kings Cross. Good schools and colleges are located locally as well as many parks and open spaces.
Please quote reference 2042927 when enquiring about this property.
Property Location
Similar Properties
Detached house For Sale Shefford Detached house For Sale SG17 Shefford new homes for sale SG17 new homes for sale Flats for sale Shefford Flats To Rent Shefford Flats for sale SG17 Flats to Rent SG17 Shefford estate agents SG17 estate agents



.png)