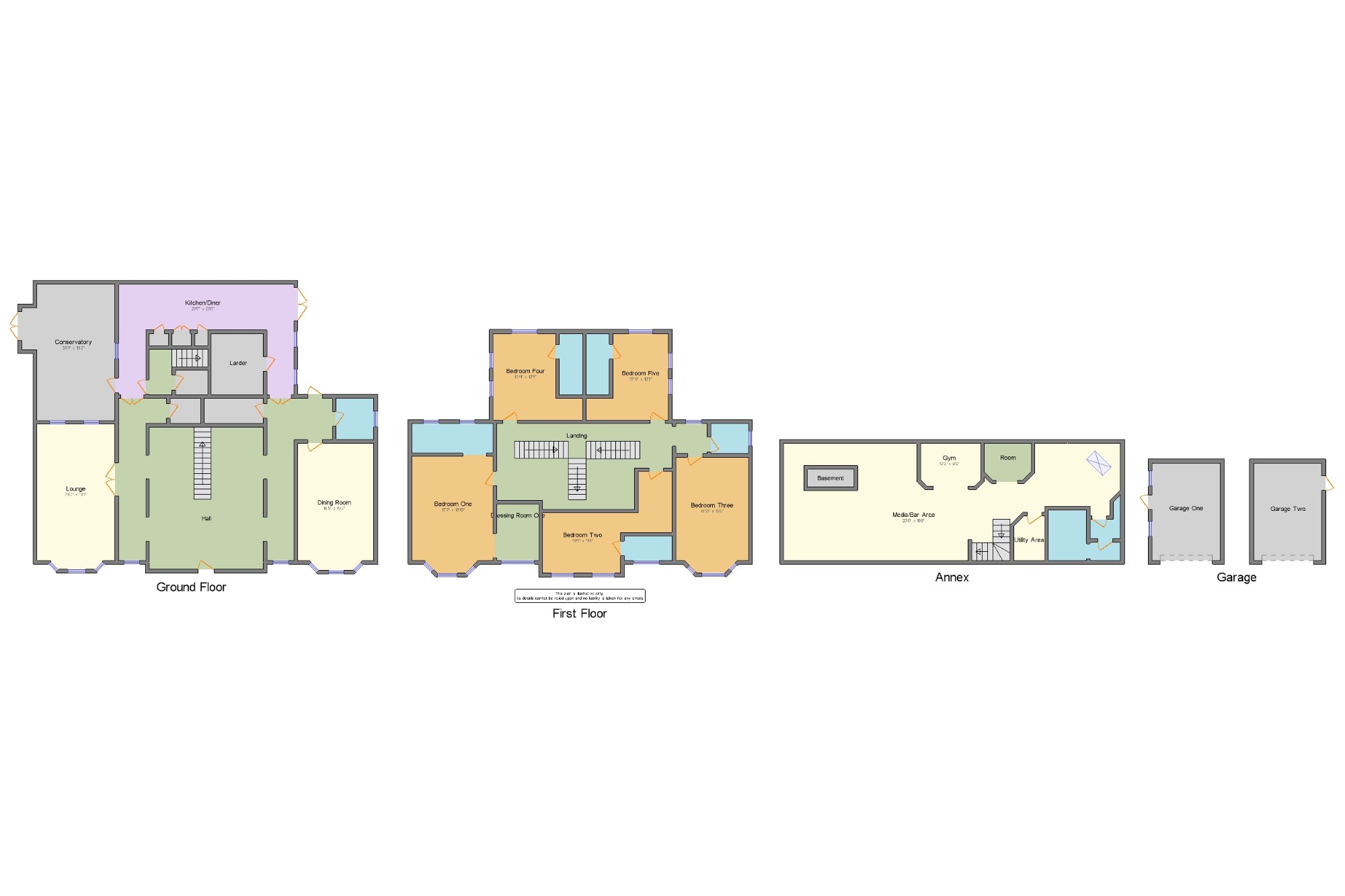5 Bedrooms Detached house for sale in North Stifford, Grays, Essex RM16 | £ 1,000,000
Overview
| Price: | £ 1,000,000 |
|---|---|
| Contract type: | For Sale |
| Type: | Detached house |
| County: | Essex |
| Town: | Grays |
| Postcode: | RM16 |
| Address: | North Stifford, Grays, Essex RM16 |
| Bathrooms: | 0 |
| Bedrooms: | 5 |
Property Description
Unique five bedroom detached executive home based in the desirable area of north stifford -This five bedroom an fiv en-suite property set out over three impressive floors the interior has been finished to a high visual standard with an impressive designer kitchen, marble tiling, impressive entrance hall and landing with feature staircase an elegant chandeliers, two reception rooms, a beautiful an spacious kitchen/diner with integrated appliances marble worktops with under floor heating which leads onto a bespoke conservatory which is perfect for entertaining. There is further entertaining area's including bar area, gym room, shower room and spa style Jacuzzi, which is perfect to relax and unwind. Externally, there is an separate outbuilding currently being used as a further bedroom. Parking is provided by a double garage and ample off street parking. There is also side and rear gardens and stunning front views across open and peaceful green areas. An internal viewing is strongly advised.
Five double bedrooms
purpose built for "the principal" for the areaLocated over three levels
two receptions
unique opportunity
off street parking and garage
cinema/gym/bar area
chain free
Hall19'3" x 22'9" (5.87m x 6.93m).
Kitchen/Diner29'7" x 23' (9.02m x 7m).
Larder8'9" x 10'4" (2.67m x 3.15m).
Lounge23' x 13'2" (7m x 4.01m).
Dining Room16'5" x 13'2" (5m x 4.01m).
Bathroom6'4" x 7' (1.93m x 2.13m).
Conservatory23' x 13'2" (7m x 4.01m).
Dressing Room One7'2" x 9'6" (2.18m x 2.9m).
Landing29'7" x 13' (9.02m x 3.96m).
Bedroom One17'9" x 13'10" (5.4m x 4.22m).
En Suite One3'11" x 10'4" (1.2m x 3.15m).
Bedroom Two19'9" x 11'6" (6.02m x 3.5m).
Dressing Room6'6" x 8'6" (1.98m x 2.6m).
En Suite Two3'11" x 10'4" (1.2m x 3.15m).
Bedroom Three13'10" x 13'6" (4.22m x 4.11m).
En Suite Three6'4" x 5'1" (1.93m x 1.55m).
Bedroom Four13'11" x 12'6" (4.24m x 3.8m).
En Suite Four13'9" x 4'11" (4.2m x 1.5m).
Bedroom Five13'10" x 12'6" (4.22m x 3.8m).
En Suite Five8'2" x 4'1" (2.5m x 1.24m).
Bathroom Two5'1" x 7'5" (1.55m x 2.26m).
Kitchen8'4" x 10'8" (2.54m x 3.25m).
Basement7'11" x 3'1" (2.41m x 0.94m).
WC x .
Utility Area6'6" x 5' (1.98m x 1.52m).
Gym13'2" x 6'6" (4.01m x 1.98m).
Media/Bar Area23' x 19'9" (7m x 6.02m).
Room7'11" x 4'10" (2.41m x 1.47m).
Garage One x .
Garage Two x .
Property Location
Similar Properties
Detached house For Sale Grays Detached house For Sale RM16 Grays new homes for sale RM16 new homes for sale Flats for sale Grays Flats To Rent Grays Flats for sale RM16 Flats to Rent RM16 Grays estate agents RM16 estate agents



.png)











