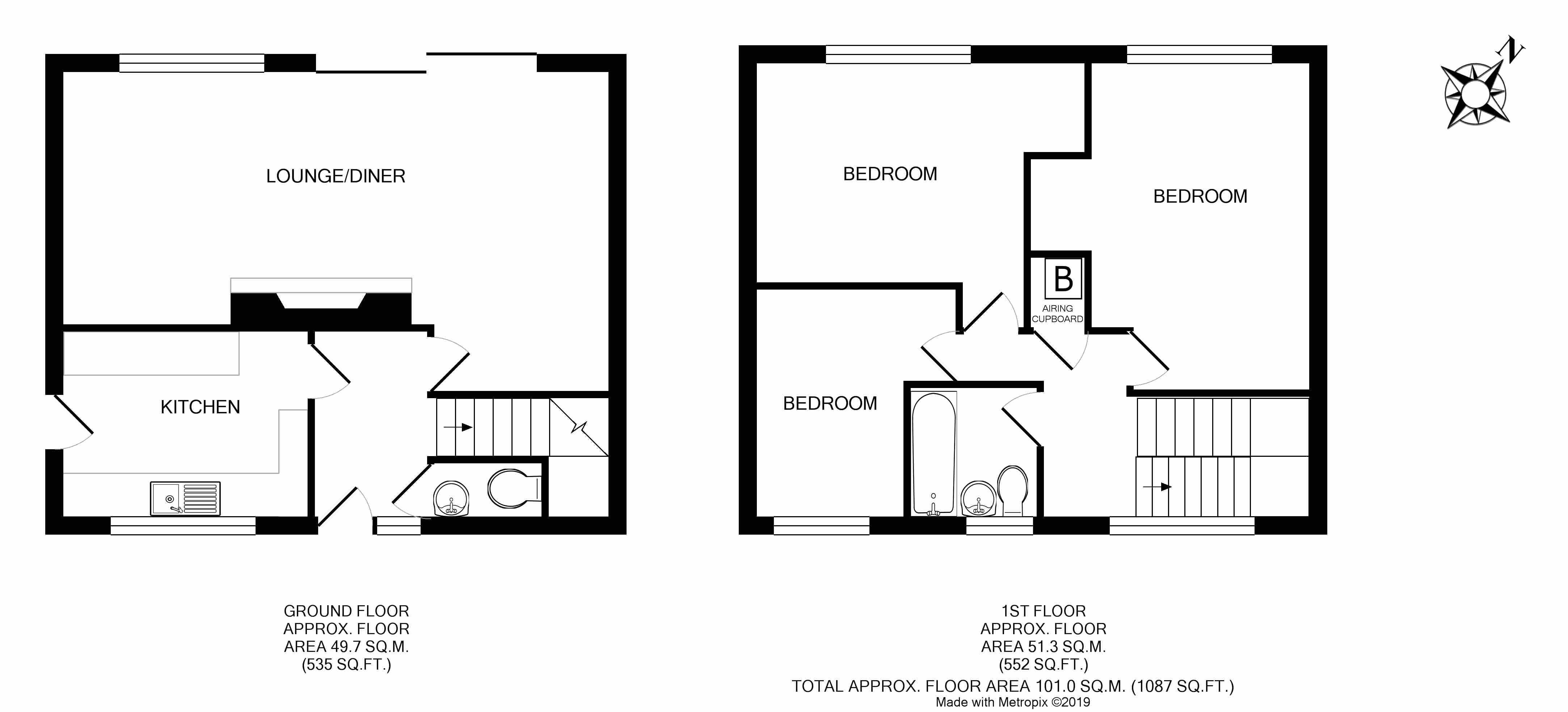3 Bedrooms Detached house for sale in North Street, Downend, Bristol BS16 | £ 425,000
Overview
| Price: | £ 425,000 |
|---|---|
| Contract type: | For Sale |
| Type: | Detached house |
| County: | Bristol |
| Town: | Bristol |
| Postcode: | BS16 |
| Address: | North Street, Downend, Bristol BS16 |
| Bathrooms: | 0 |
| Bedrooms: | 3 |
Property Description
Hunters Estate Agents, Downend are delighted to bring to the market this highly individual detached house which is conveniently located a short walk to both Downend and Staple Hill High streets and all their amenities.
Offering a quiet secluded position the property offers a fantastic amount of privacy to both the front and rear not being over looked. The spacious living accommodation comprises in brief to the ground floor: Entrance hallway, cloakroom, 24ft lounge/diner with Parquet flooring and patio doors that lead out to the rear garden and kitchen. To the first floor can be found 3 generous size bedrooms and bathroom with over bath shower.
The property further benefits from having double glazing and gas central heating. Externally the mature (approx 100ft) rear garden is laid to lawn and patio and has a vegetable plot to the back end, a large frontage with lawn garden and driveway providing ample off street parking that leads to a large single garage.
The property offers lots of potential for further improvement and scope with extending (subject to relevant building and planning permissions).
Entrance
Covered pathway to entrance with polycarbonate roof and brick pillars, UPVC double glazed door with matching side window panel leading to:
Entrance hallway
Parquet wood flooring, radiator, telephone point, turning staircase rising to first floor, doors leading to: Lounge/diner, kitchen and cloakroom.
Cloakroom
Modern suite comprising: Close coupled W.C, high gloss vanity unit with wash hand basin inset, tiled walls and floor, extractor fan.
Lounge/diner
7.59m (24' 11") x 4.60m (15' 1") (widest point)
UPVC double glazed window to rear, coved ceiling, Parquet wood floor, TV point, feature tiled fireplace with electric flame effect fire inset, radiator, UPVC double glazed patio doors leading out to rear garden.
Kitchen
3.40m (11' 2") x 2.72m (8' 11")
UPVC double glazed window to front, range of fitted wall and base units, laminate work top with matching breakfast bar, single stainless steel sink bowl unit with mixer tap, tiled walls and floor, space for cooker, space and plumbing for washing machine, space for under counter fridge, double radiator, service hatch to lounge/diner, built in dresser style unit, double radiator, opaque UPVC double glazed door leading out to side of property.
First floor accommodation:
Landing
Gallery style landing, UPVC double glazed window to front, loft hatch with pull down ladder, built in airing cupboard housing a Worcester combination boiler, doors leading to all first floor rooms.
Bedroom one
4.57m (15' 0") (furthest point) x 3.84m (12' 7") (widest point)
UPVC double glazed window to rear, radiator.
Bedroom two
4.34m (14' 3") x 3.71m (12' 2") (widest point)
Two UPVC double glazed windows to rear, radiator, TV point.
Bedroom three
3.23m (10' 7") x 2.72m (8' 11")
UPVC double glazed window to front, radiator.
Bathroom
Opaque UPVC double glazed window to front, low level W.C, pedestal wash hand basin, panelled bath with Mira mains controlled shower system over, tiled walls, radiator.
Outside:
Rear garden
Measuring approximately 100ft in length with a high level of privacy, large immaculate lawn with well stocked plant and shrub borders, variety of trees, patio, flagstone pathway to both sides, greenhouse, timber framed shed, pergola with seat overlooking a fishpond, vegetable patch to back of garden, side gated access, enclosed by boundary stone wall, fence and hedgerow.
Front garden
Large frontage with a well tended lawn, plant/shrub borders, enclosed by boundary stone wall.
Driveway
To front of property laid to tarmac providing off street parking for several cars leading to:
Garage
5.64m (18' 6") x 2.95m (9' 8")
Large single garage, up and over door, inspection pit, power and light, gas and electric maters.
Property Location
Similar Properties
Detached house For Sale Bristol Detached house For Sale BS16 Bristol new homes for sale BS16 new homes for sale Flats for sale Bristol Flats To Rent Bristol Flats for sale BS16 Flats to Rent BS16 Bristol estate agents BS16 estate agents



.png)











