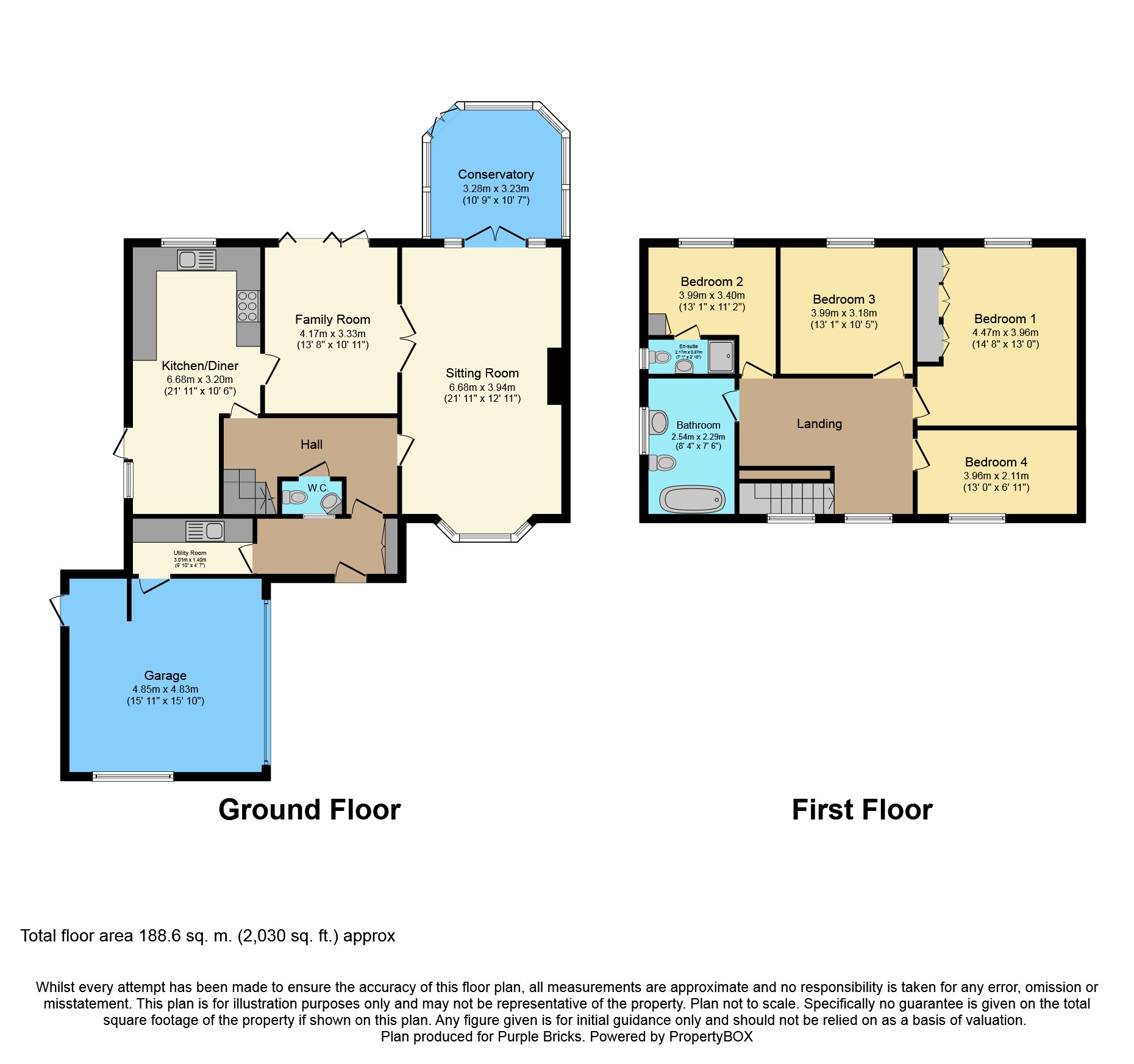4 Bedrooms Detached house for sale in North Way, Houghton On The Hill LE7 | £ 425,000
Overview
| Price: | £ 425,000 |
|---|---|
| Contract type: | For Sale |
| Type: | Detached house |
| County: | Leicestershire |
| Town: | Leicester |
| Postcode: | LE7 |
| Address: | North Way, Houghton On The Hill LE7 |
| Bathrooms: | 1 |
| Bedrooms: | 4 |
Property Description
A stunning four bedroom detached family home benefitting from a re-fitted bathroom and en-suite.
The ground floor accommodation is perfect for families with an entrance porch, utility room with internal access to the double garage and entrance hall. A re-fitted ground floor cloakroom with W.C, spacious family sitting room, lovely sized conservatory and a very useful family room. A further highlight is the open plan kitchen diner with a spacious dining area.
A delightful rear garden is south west facing and a lovely spot to relax on the weekends and evenings.
Entrance Porch
Double glazed door to the front aspect, double glazed window to the front and side, fitted shoe cupboard, lighting and tiled flooring.
Utility Room
Wall and base units, heated towel rail rail, tiled flooring, sink/drainer, plumbing for washing machine and tumble dryer. Access to the double garage.
Entrance Hall
Glazed front door, attractive victorian style radiator and stairs to the first floor.
Guest W.C.
Re-fitted W.V, wash hand basin with vanity unit, tiled flooring and double glazed window.
Sitting Room
This spacious family sitting room features an attractive fire place, two radiators, double glazed window to the front aspect and double glazed french doors to the conservatory.
Conservatory
Brick based with power points and fitted blinds, Double glazed windows and french doors to the garden.
Family Room
Contemporary wall mounted radiator and double glazed bi-folding doors to the rear garden. A fantastic room.
Kitchen/Diner
A lovely sized open plan room with ample space for a large dining table and chairs, tiled flooring, wall and base units, sink / drainer, radiator and built in dishwasher. The kitchen is further enhanced by a " Professional " Rangemaster free standing range cooker.VWith double glazed windows to the rear and side and a stable door to the garden.
First Floor
First Floor with two double glazed windows with fitted shutters and radiator.
Bedroom One
Double glazed window to the rear with fitted shutters, radiator and an array of fitted wardrobes.
En-Suite
Stylish re-fitted shower room with double glazed window with fitted shutters, W.C, wash hand basin, extractor fan, heated towel rail and shower cublice.
Bedroom Two
Double glazed window to the rear with fitted shutters, radiator, loft access with pull down ladder and separate storage cupboard.
Bedroom Three
Double glazed window to the rear with fitted shutters and radiator.
Bedroom Four
Double glazed window to the front and radiator.
Family Bathroom
Fully tiled re-fitted bathroom suite with double glazed window to the side aspect with fitted shutters. Bath, W.C, wash hand basin with vanity units below and a contemporary radiator.
Double Garage
Double Garage with electric door, double glazed side window and access to the utility room. Power points and lighting.
Rear Garden
A patio seating area offers ample room for tables and chairs, the well presented lawn garden features flower beds, two sheds and a further seating area at the far rear of the garden.
Property Location
Similar Properties
Detached house For Sale Leicester Detached house For Sale LE7 Leicester new homes for sale LE7 new homes for sale Flats for sale Leicester Flats To Rent Leicester Flats for sale LE7 Flats to Rent LE7 Leicester estate agents LE7 estate agents



.png)











