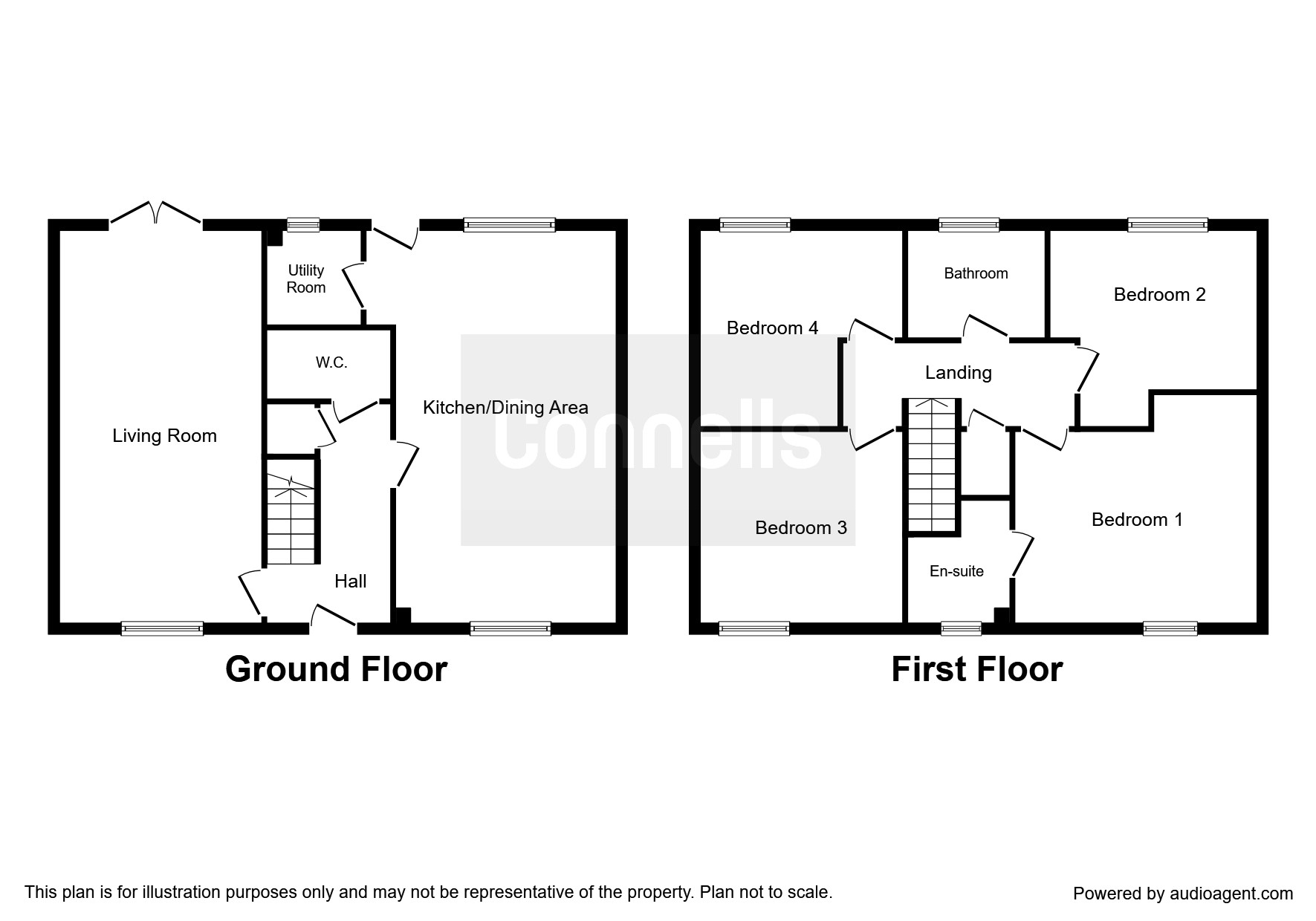4 Bedrooms Detached house for sale in Northampton Road, Brackley NN13 | £ 368,000
Overview
| Price: | £ 368,000 |
|---|---|
| Contract type: | For Sale |
| Type: | Detached house |
| County: | |
| Town: | |
| Postcode: | NN13 |
| Address: | Northampton Road, Brackley NN13 |
| Bathrooms: | 2 |
| Bedrooms: | 4 |
Property Description
Summary
4 bedroom detached home located in Brackley. With en-suite, garage, integrated appliances and incentives such as help to buy, dont miss out on the last few homes on this fantastic development.
Description
The Helpston is a 4 bedroom detached family home. This home benefits from open plan kitchen/dining area, utility room and separate lounge with glazed doors to rear garden.
Carpenter's Place is an exciting new build development featuring 139 high quality new houses for sale in Brackley. Comprising of two, three and four bedroom homes in terraced, semi-detached and detached styles, Carpenter's Place offers a variety of choice for all home hunters. Situated off Northampton Road in the delightful Northamptonshire town of Brackley, here you'll benefit from a friendly local community, good shops and leisure facilities and an excellent range of schools. The new homes are perfectly placed for commuters to Northampton and Milton Keynes - both less than 22 miles away.
Each of the fine homes look great on the outside, while inside you'll find the very latest designer kitchens and bathrooms, spacious energy efficient accommodation and high quality fittings throughout.
Energy efficient, "A" rated boiler, multi-point locking doors and windows, power and light to garages and turfed rear gardens with patio areas make this the ideal property to move straight into and create your dream home!
10 year NHBC warranty provided on all Linden homes, for peace of mind.
For further information or to arrange a viewing of this fantastic new home, please call Connells Buckingham on .
Entrance Hall
Front door leads to entrance hall with doors to living room, kitchen, downstairs WC and understairs cupboard. Stairs rise to the first floor
Living Room 21' 5" x 19' 11" ( 6.53m x 6.07m )
Window to front aspect, french doors to rear garden.
Kitchen / Dining Area 21' 5" x 11' 8" plus door recess ( 6.53m x 3.56m plus door recess )
Window to front aspect, doors to utility room and rear garden.
Utility Room
Additional utility room with window to rear aspect.
Downstairs Wc
Downstairs cloakroom with sink and WC.
First Floor Landing
Stairs rising from ground floor, doors to all bedrooms, family bathroom and airing cupboard.
Bedroom One 12' 8" x 12' 1" ( 3.86m x 3.68m )
Window to front aspect, door to en-suite.
En-Suite
Shower cubicle, sink, WC, window to side aspect.
Bedroom Two 11' 1" max x 9' plus recess ( 3.38m max x 2.74m plus recess )
Window to rear aspect.
Bedroom Three 11' x 11' ( 3.35m x 3.35m )
Window to front aspect.
Bedroom Four 11' max x 10' 1" max ( 3.35m max x 3.07m max )
Window to rear aspect.
Bathroom
White suite of bath with mixer taps, sink, WC, window to side aspect.
Garden
Rear garden laid to lawn with patio area outside french doors. Side access gate.
Garage
Single garage with power, light and up & over door.
1. Money laundering regulations - Intending purchasers will be asked to produce identification documentation at a later stage and we would ask for your co-operation in order that there will be no delay in agreeing the sale.
2: These particulars do not constitute part or all of an offer or contract.
3: The measurements indicated are supplied for guidance only and as such must be considered incorrect.
4: Potential buyers are advised to recheck the measurements before committing to any expense.
5: Connells has not tested any apparatus, equipment, fixtures, fittings or services and it is the buyers interests to check the working condition of any appliances.
6: Connells has not sought to verify the legal title of the property and the buyers must obtain verification from their solicitor.
Property Location
Similar Properties
Detached house For Sale Detached house For Sale NN13 new homes for sale NN13 new homes for sale Flats for sale Flats To Rent Flats for sale NN13 Flats to Rent NN13 estate agents NN13 estate agents



.png)











