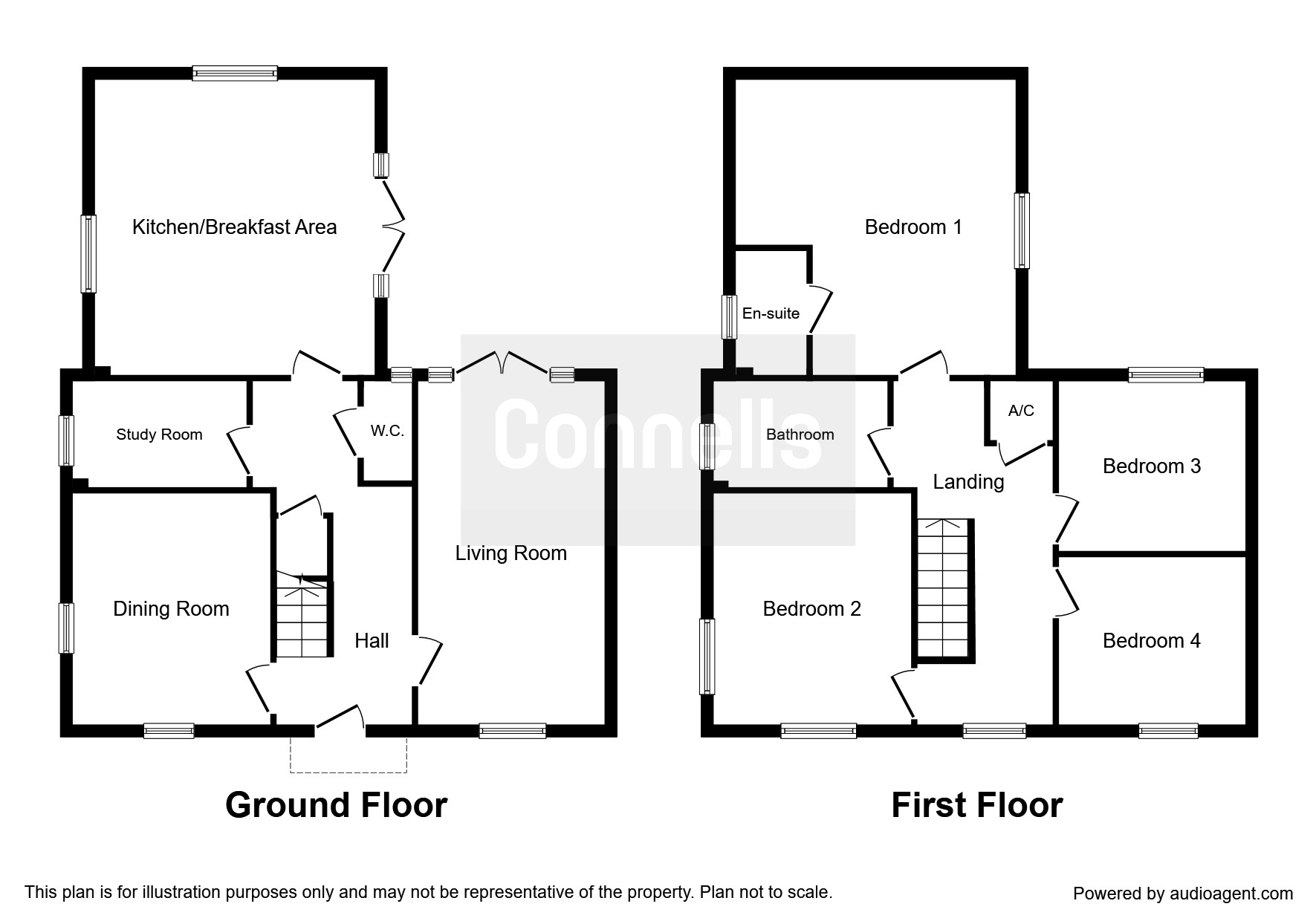4 Bedrooms Detached house for sale in Northampton Road, Brackley NN13 | £ 465,000
Overview
| Price: | £ 465,000 |
|---|---|
| Contract type: | For Sale |
| Type: | Detached house |
| County: | |
| Town: | |
| Postcode: | NN13 |
| Address: | Northampton Road, Brackley NN13 |
| Bathrooms: | 2 |
| Bedrooms: | 4 |
Property Description
Summary
4 bedroom detached home located in Brackley. With en-suite, garage, integrated appliances and incentives such as help to buy, dont miss out on the last few homes on this fantastic development.
Description
The Glinton is a traditional 4 bedroom detached home with spacious kitchen, separate dining room, living room and study. Spacious bathroom with bath and shower & ensuite to bed 1.
Carpenter's Place is an exciting new build development featuring 139 high quality new houses for sale in Brackley. Comprising of two, three and four bedroom homes in terraced, semi-detached and detached styles, Carpenter's Place offers a variety of choice for all home hunters. Situated off Northampton Road in the delightful Northamptonshire town of Brackley, here you'll benefit from a friendly local community, good shops and leisure facilities and an excellent range of schools. The new homes are perfectly placed for commuters to Northampton and Milton Keynes - both less than 22 miles away.
Entrance Hall
Front door leads to hallway with doors to living room, dining room, study, kitchen and downstairs WC. Stairs rise to first floor.
Living Room 22' 2" x 10' 10" ( 6.76m x 3.30m )
Window to front aspect, french doors to rear garden.
Dining Room 14' 9" x 11' 6" ( 4.50m x 3.51m )
Windows to front and side aspect.
Kitchen / Breakfast 16' 5" x 14' ( 5.00m x 4.27m )
Fully fitted kitchen with integrated appliances, windows to rear and side aspect, french doors to rear garden.
Study 9' 8" x 7' ( 2.95m x 2.13m )
Window to side aspect
Downstairs Wc
Understairs cloakroom with sink and WC.
Bedroom One 16' 8" max x 14' max ( 5.08m max x 4.27m max )
Window to side aspect, door to en-suite.
En-Suite
Shower cubicle, sink, WC, window to side aspect.
Bedroom Two 14' 11" x 11' 9" ( 4.55m x 3.58m )
Windows to front and side aspect.
Bedroom Three 11' 4" x 10' 11" ( 3.45m x 3.33m )
Window to rear aspect.
Bedroom Four 10' 11" x 10' 6" ( 3.33m x 3.20m )
Window to front aspect.
Bathroom
White suite of bath with mixer taps, sink, WC, window to side aspect.
Garden
Rear garden laid to lawn with patio area outside french doors. Side access gate.
Garage
Single garage with power, light and up & over door.
1. Money laundering regulations - Intending purchasers will be asked to produce identification documentation at a later stage and we would ask for your co-operation in order that there will be no delay in agreeing the sale.
2: These particulars do not constitute part or all of an offer or contract.
3: The measurements indicated are supplied for guidance only and as such must be considered incorrect.
4: Potential buyers are advised to recheck the measurements before committing to any expense.
5: Connells has not tested any apparatus, equipment, fixtures, fittings or services and it is the buyers interests to check the working condition of any appliances.
6: Connells has not sought to verify the legal title of the property and the buyers must obtain verification from their solicitor.
Property Location
Similar Properties
Detached house For Sale Detached house For Sale NN13 new homes for sale NN13 new homes for sale Flats for sale Flats To Rent Flats for sale NN13 Flats to Rent NN13 estate agents NN13 estate agents



.png)









