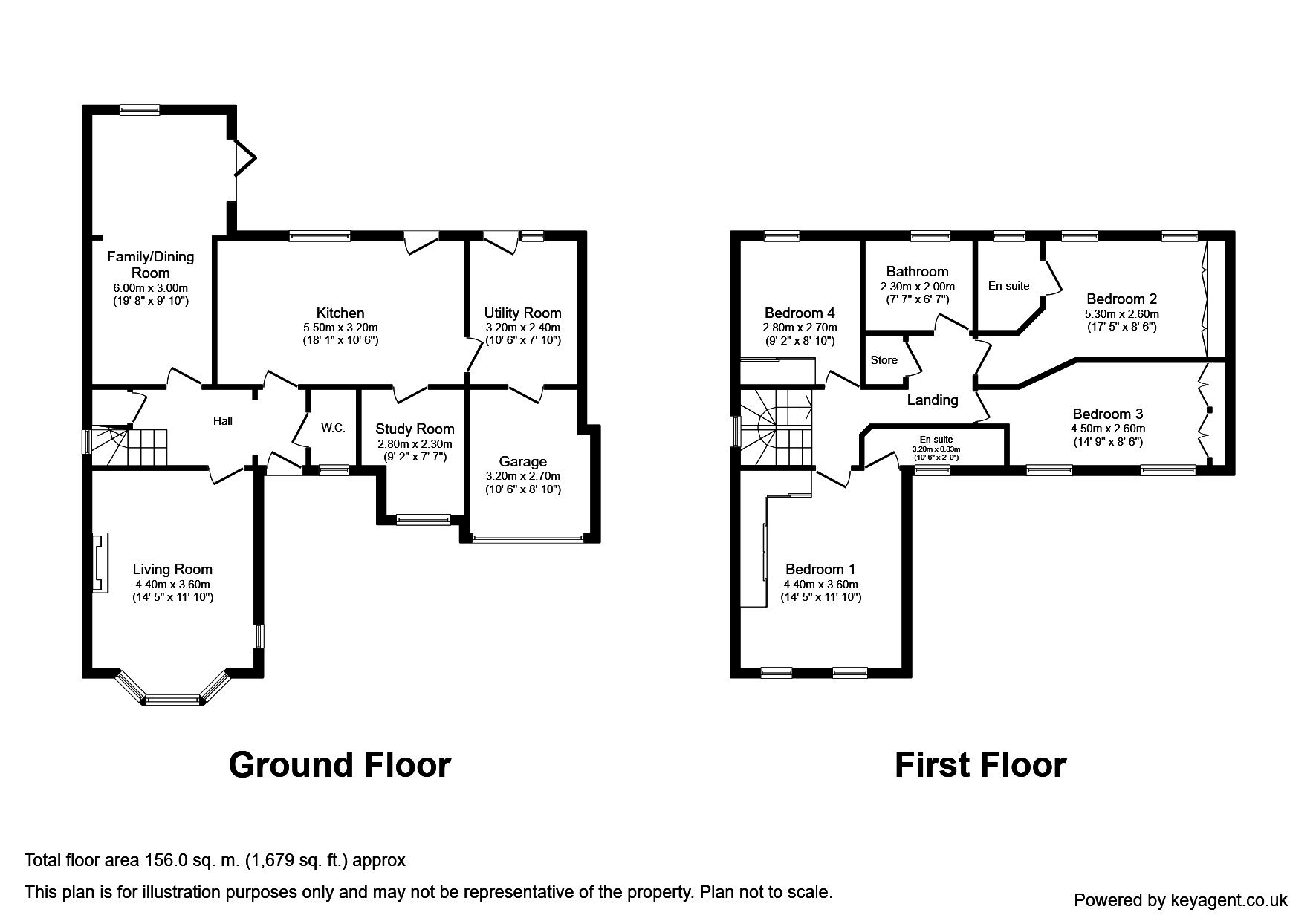4 Bedrooms Detached house for sale in Northbourne Road, Swindon SN25 | £ 450,000
Overview
| Price: | £ 450,000 |
|---|---|
| Contract type: | For Sale |
| Type: | Detached house |
| County: | Wiltshire |
| Town: | Swindon |
| Postcode: | SN25 |
| Address: | Northbourne Road, Swindon SN25 |
| Bathrooms: | 3 |
| Bedrooms: | 4 |
Property Description
Ridgeway Estate Agents are delighted to bring to the market a beautifully presented extended four bedroom detached family home that benefits from being situated in a cul-de-sac location within the much sought after area of St. Andrews Ridge. The accommodation comprises: Entrance hallway, cloakroom, living room with log burner feature, modern kitchen/breakfast room, family room/dining room, utility room, study, four double bedrooms with fitted wardrobes to each room, two ensuite shower rooms and family bathroom. This property further benefits driveway parking for four cars, large store room and a non overlooking, south facing rear garden.
Entrance hallway Obscured Upvc double glazed door to front, oak flooring, large under-stairs storage cupboard and radiator.
Cloakroom Obscured Upvc double glazed window to front, tiled flooring, pedestal handwash basin with tiled splashbacks, low level WC and heated towel rail.
Kitchen / breakfast room 18' 1" x 10' 6" (5.51m x 3.2m) Upvc double glazed door to rear, Upvc double glazed window to rear, Mandarin stone flooring, radiator, a range of modern wall and base units with granite worktops over, ceramic sink and drainer unit with tiled splashbacks, gas and electric cooker points, plumbing for dishwasher, door through to utility room and door through to study.
Utility room 10' 6" x 7' 10" (3.2m x 2.39m) Upvc double glazed door to rear, Upvc double glazed window to rear, modern wall units, under counter space for appliances with granite worktops over and integral door into storage room.
Living room 14' 5" x 11' 10" (4.39m x 3.61m) Upvc double glazed bay windows to front, Upvc double glazed window to side, carpeted flooring, log burner with feature surround and radiator.
Family room / dining room 19' 8" x 9' 10" (5.99m x 3m) Upvc double glazed bi-folding doors to rear, Upvc double glazed velux windows to rear, oak flooring and radiator.
Study 9' 2" x 7' 7" (2.79m x 2.31m) Upvc double glazed window to front, laminate flooring and radiator.
Landing Obscured Upvc double glazed window to side, carpeted flooring, airing cupboard and access to the loft which houses a combi boiler.
Master bedroom 14' 5" x 11' 10" (4.39m x 3.61m) Upvc double glazed windows to front, carpeted flooring, built in triple wardrobes, radiator and door through to ensuite shower room.
Ensuite shower room Obscured Upvc double glazed window to front, shower cubicle with shower over and tiled splashbacks, handwash basin with tiled splashbacks, low level WC and heated towel rail.
Bedroom two 17' 5" max x 8' 6" (5.31m max x 2.59m) Upvc double glazed windows to rear, carpeted flooring, built in double wardrobes, radiator and door through to ensuite shower room.
Ensuite shower room Obscured light tube to ceiling, Mandarin stone flooring, shower cubicle with shower over and tiled splashbacks, handwash basin, low level WC and heated towel rail.
Bedroom three 14' 9" x 8' 6" (4.5m x 2.59m) Upvc double glazed windows to front, carpeted flooring, built in double wardrobes and radiator.
Bedroom four 9' 2" x 8' 10" (2.79m x 2.69m) Upvc double glazed window to rear, laminate flooring, built in wardrobes and radiator.
Family bathroom 7' 7" x 6' 7" (2.31m x 2.01m) Obscured Upvc double glazed window to rear, bath with shower over and tiled splashbacks, handwash basin with tiled splashbacks, low level WC and heated towel rail.
Front Block paved driveway which offers off road parking for up to four cars and a well maintained front which offers a hedgerow surrounding and planted up centre.
Rear garden South facing and non overlooking rear garden that benefits from a generous side access space with gate to the front, laid to lawn area, patio area, well stocked borders with a range of well established shrubs and trees, water feature and power supply sockets. The garden further benefits a garden shed with power and lighting.
Storage / small garage 10' 6" x 8' 10" (3.2m x 2.69m) Up and over door, power and lighting and integral door through to utility room.
Property Location
Similar Properties
Detached house For Sale Swindon Detached house For Sale SN25 Swindon new homes for sale SN25 new homes for sale Flats for sale Swindon Flats To Rent Swindon Flats for sale SN25 Flats to Rent SN25 Swindon estate agents SN25 estate agents



.png)











