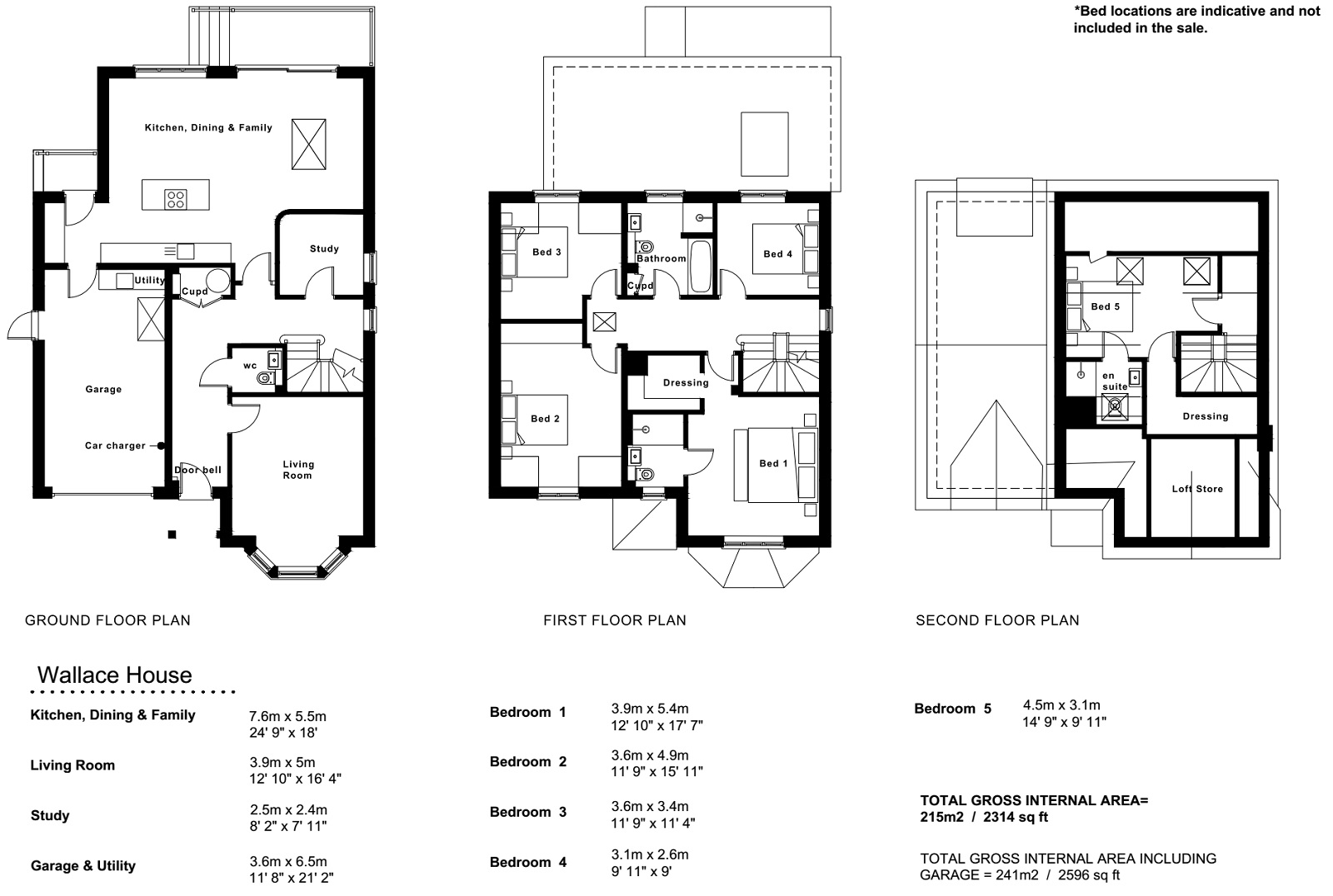5 Bedrooms Detached house for sale in Northcourt Avenue, Reading RG2 | £ 895,000
Overview
| Price: | £ 895,000 |
|---|---|
| Contract type: | For Sale |
| Type: | Detached house |
| County: | Berkshire |
| Town: | Reading |
| Postcode: | RG2 |
| Address: | Northcourt Avenue, Reading RG2 |
| Bathrooms: | 3 |
| Bedrooms: | 5 |
Property Description
Introducing the brand new and exclusive ‘Evolved House’ from Elegant Homes. Located in the sought-after University area, close to excellent schools, local amenities and road and rail links, Wallace House has been designed with the highest quality and comfort in mind. From high tech wiring and remarkable energy efficiency, to superior brands and luxury fittings, this beautiful home offers a contemporary open-plan design and the perfect balance of family and private space. 5 double bedrooms, two with en-suites and walk-in wardrobes, complement the spacious downstairs living areas and the generous garden, with glorious, far-reaching views across Reading. Book your appointment to view now.
Living room 3.91m (12'10) x 4.98m (16'4)
Study 2.49m (8'2) x 2.41m (7'11)
Kitchen, Dining and Family area 7.54m (24'9) x 5.49m (18')
Bedroom 1 3.91m (12'10) x 5.36m (17'7)
Bedroom 2 3.58m (11'9) x 4.85m (15'11)
Bedroom 3 3.58m (11'9) x 3.45m (11'4)
Bedroom 4 3.02m (9'11) x 2.74m (9')
Bedroom 5 4.5m (14'9) x 3.02m (9'11)
General Note
Local Authority: Reading Borough Council
Council Tax Band: To be confirmed
Please note that the images shown may not reflect the finishes or
layout of this property. All figures illustrate maximum room
dimensions. Floorplan sizes are approximate and are for illustrative
purposes only.
Specification
Kitchen:
* Fully fitted Siematic kitchen with soft close cupboard doors and drawers
* Central island with hob, incorporating breakfast bar
* Solid mistral work surface
* All appliances are Siemens (Energy A+ rated)
* 600m wide integrated fridge/freezer
* Multi-functional oven
* Westin induction hob with extractor down draft within central island
* Fully integrated dishwasher
* Villeroy and Bosch ceramic sink
Master Bedroom and en-suite:
* Fully fitted dressing room with shelving
* Duravit sanitaryware and Hansgrohe showerhead and taps
* 10mm Merlin glazed shower screen
* Custom built integrated cabinets with shaver point
Bedroom 2:
* Fitted wardrobes
Bathroom and other en-suites:
* White Duravit sanitaryware
* 10mm Merlin glazed shower screen
* Hansgrohe shower head and taps
* All showers have thermostatic valve with separate head and hand shower attachments
* Built in bespoke vanity units with soft close doors and shaver points
* Saloni porcelain tiles with rectified edges
* Programmable electric underfloor heating
* Towel rail on separate heating zone allowing summer operation
Utility:
* Space and plumbing for owner's provision of washing machine and tumble dryer
* Ceramic sink with under-mounted unit and soft close cupboards
* Ceramic tiling provided on floor
Specification continued...
Windows, Doors and Joinery:
* UPVC double glazed windows
* Composite front and side doors with multi-point locking system
* Premdor premium vertical 5 panel moulded internal doors
* Commercial grade door handles
* Electrically operated Velux windows with rain sensors on 2nd floor
* Staircase with oak handrail and Newell cappings
Floors:
* 21mm thick engineered wood flooring including 6mm layer of solid oak (colour natural) on ground floor excluding lounge and garage
* Cormar Oaklands 42oz carpet, colour Dormouse, in lounge, 1st and 2nd floor
av Infrastructure:
The house has been pre-wired to allow future provision for both Smart Home features and the audio-visual equipment specified below. This has been carried out in accordance with the specification provided by Elegant Homes av partners, Sevenoaks Sound and Vision, whose showrooms are in Caversham, Reading:
* In-Ceiling Speakers for the kitchen and lounge
* Lounge pre-wired with 5.1 Ceiling Speakers for cinema room experience
* Cat 6 wire allows for an additional WiFi booster providing WiFi throughout the house
* All cabling comes back to a central hub location (utility room)
* TV/Data to each TV position, cabling for owner's provision of aerial and satellite dish in loft space
Heating, Electrical and Lighting Infrastructure:
* Air Tightness rating of less than 2
* Nuaire mechanical heat recovery ventilation system with up to 95% efficiency
* Wet underfloor heating throughout ground floor, each room individually zoned with WiFi-compatible thermostats
* Radiators on first and second floor with thermostatic radiator valves and master Wi-Fi compatible thermostat on landing
* Harmoni thermostatic electric underfloor heating in all bathrooms
* Gas supply to lounge for provision of gas fire with balanced flue through wall
* Low energy LED downlighters fitted throughout
* Set up for pendants over kitchen island and dining table
* Smoke, heat and carbon monoxide alarms/detectors
* Security intruder alarm installed
Service Cupboard:
* Glow worm gas-fired condensing system boiler
* 284 litre hot water cylinder with low heat loss of 1.18 kWh
* Plumbing for owner's provision of water softer
Outside:
* Patio with access steps from kitchen
* Pathways and bin storage; turfed rear garden with planting
* Permeable brick paving to front driveway
* Garden tap
* Double electric point
Garage:
* Electric remote controlled, insulated, sectional door
* Overhead lighting and power sockets
* Electric car charging point
Property Location
Similar Properties
Detached house For Sale Reading Detached house For Sale RG2 Reading new homes for sale RG2 new homes for sale Flats for sale Reading Flats To Rent Reading Flats for sale RG2 Flats to Rent RG2 Reading estate agents RG2 estate agents



.png)











