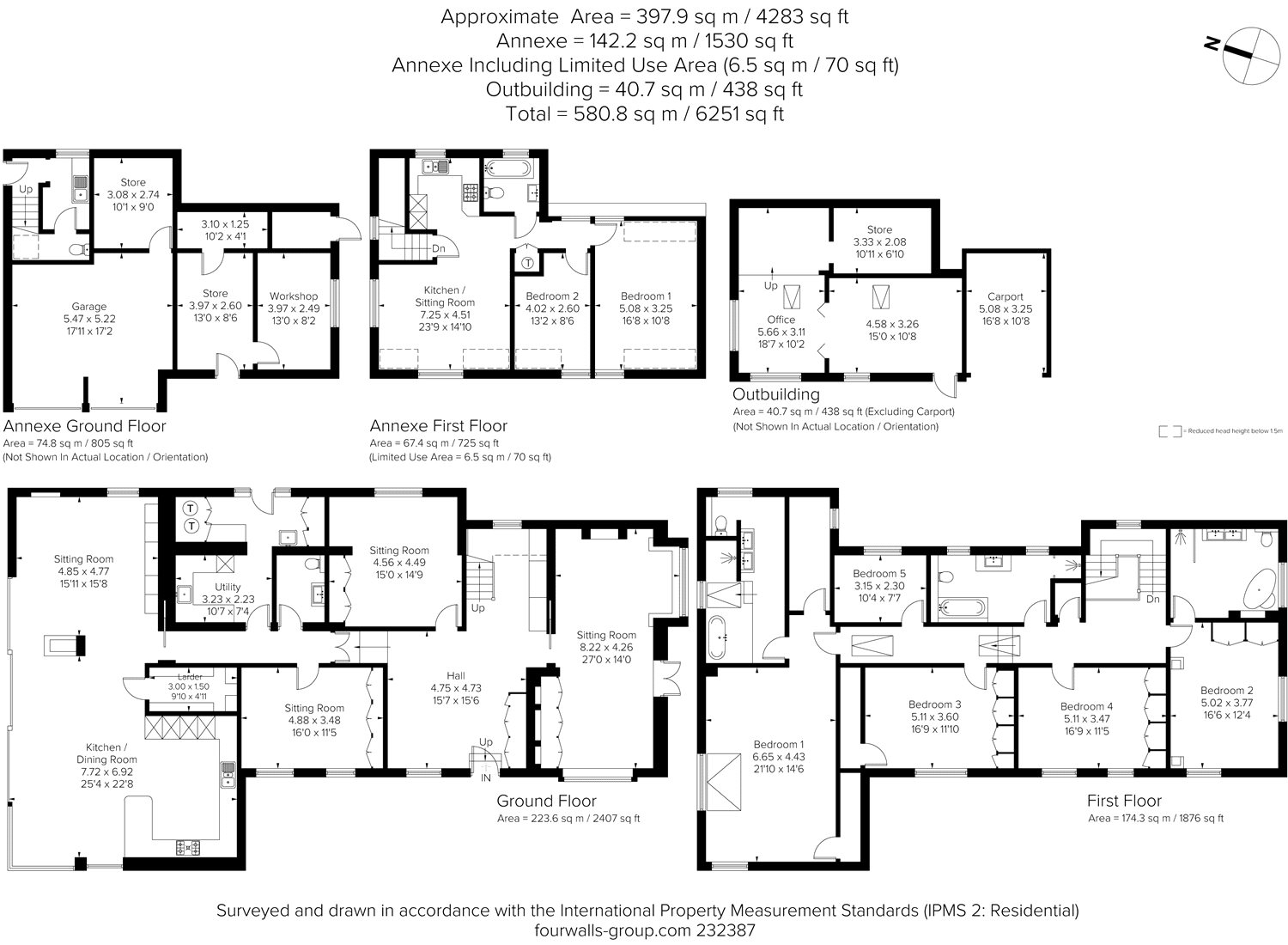5 Bedrooms Detached house for sale in Northend, Henley-On-Thames, Buckinghamshire RG9 | £ 3,250,000
Overview
| Price: | £ 3,250,000 |
|---|---|
| Contract type: | For Sale |
| Type: | Detached house |
| County: | Oxfordshire |
| Town: | Henley-on-Thames |
| Postcode: | RG9 |
| Address: | Northend, Henley-On-Thames, Buckinghamshire RG9 |
| Bathrooms: | 3 |
| Bedrooms: | 5 |
Property Description
The Kites stands in an elevated position within the heart of the popular hamlet of Northend, high in the Chilterns. The property has recently undertaken a full bespoke refurbishment and extension which has kept the original façade and offers an elegant, contemporary, efficient and future proofed family home within. The rebuilding of The Kites was done with the express intention of building a home with as low an environmental impact as possible; this is as near to a passive and sustainable house as could be made. Entering, steps lead down into a wonderful porcelain parquet floored entrance hall where the well-appointed reception rooms are arranged around. Standing here, the subtle attention to detail in this house becomes apparent. The drawing room with high ceilings, a common feature found throughout the house, and porcelain parquet floor has delightful views across the gardens and is a room that has the benefit of double aspect windows and French windows opening onto the gardens. An inner passageway with glass doors between the entrance hall and kitchen, allows natural light to travel through the house and along this inner hall, is a room currently used as a music room and a family/playroom. The kitchen is a spectacular room which enables the space within to offer great diversity and again, the detailing here is very evident. A glazed roof and large glazed doors slide open to provide access onto a decadent terrace which in summer provides a perfect extension to this kitchen. Cooks and chefs will acknowledge this fine bespoke fitted kitchen which offers an array of integrated appliances, storage units that sit above and below a quartz work surface and a breakfast bar, ideal for more casual dining. The kitchen also has a fully insulated walk in cool room with granite shelving and at the far end of the kitchen beyond the dining area, is a snug. From the entrance hall, stairs lead up to a vaulted ceiling landing where again the attention to detail reveals skylights that allow the landing to be naturally lit. Both the guest bedroom suite with a freestanding bath, separate shower and twin sinks and master suite with an ensuite with freestanding bath and separate shower and dressing room, lie at either end of the landing and hold fabulous views across the gardens. The three remaining bedrooms are served by a family bathroom.
Situation
Northend Common is a sought after rural hamlet high in the Chiltern Hills, designated an Area of Outstanding Natural Beauty with many footpaths and bridleways for walking and riding together with well-regarded gastro pubs nearby. Watlington which has local shops and amenities is about 3 miles, Henley on Thames where an array of boutique shops, restaurants, theatre, cinema and the famous Leander Club are about 7.8 miles and Oxford about 23.4 miles. Schooling for children of all ages, both state and independent are easily accessible with Nettlebed nearby being a village where many school buses pick up and drop off children. Henley Station provides services to Reading and Paddington and trains from High Wycombe offer a 28 minute service to Marylebone. The M40 Motorway, Junction 5 about 6 miles at Stokenchurch connects with the M25/M4 motorway networks providing access to London, Heathrow, the M25 interchange and the West Country.
Outside
The Gardens of The Kites are beautiful and offer formal landscaped areas including an ornamental rose garden, working vegetable garden complete with greenhouses and good areas of lawn for children to expend their energy. There is also an outdoor pool with a child safe pool cover and summer house. Within the formal grounds of the Kites is a double garage with a store rooms to the side and a superb two bedroom annexe above which is registered as a holiday let. The annexe has a separate kitchen and sitting room and a separate bathroom serves both bedrooms. A home office is located in former outbuildings and has a commanding position with along the drive and across the gardens. There is also a paddock, with separate area for 60 solar panels.
Entrance Hall
Drawing Room
Family Room
Music Room
Kitchen/Dining Area
5 Bedrooms
3 Bathrooms
Annexe with Kitchen/Sitting Room/2 Bedrooms/Bathroom
Swimming Pool
Garage
Formal Garden
Paddock
Vegetable Garden
Greenhouses
Additional Information
Specification Highlights
• Under floor heating throughout supplied by Solar panels
• 2 Air source heat pumps. One for the house and one for the pool
• Triple glazing
• Fully insulated
• Heat recovery system
• 60 solar panels
• Rainwater harvesting system supplying washing machine, toilets
• Superfast broadband
Property Location
Similar Properties
Detached house For Sale Henley-on-Thames Detached house For Sale RG9 Henley-on-Thames new homes for sale RG9 new homes for sale Flats for sale Henley-on-Thames Flats To Rent Henley-on-Thames Flats for sale RG9 Flats to Rent RG9 Henley-on-Thames estate agents RG9 estate agents



.jpeg)











