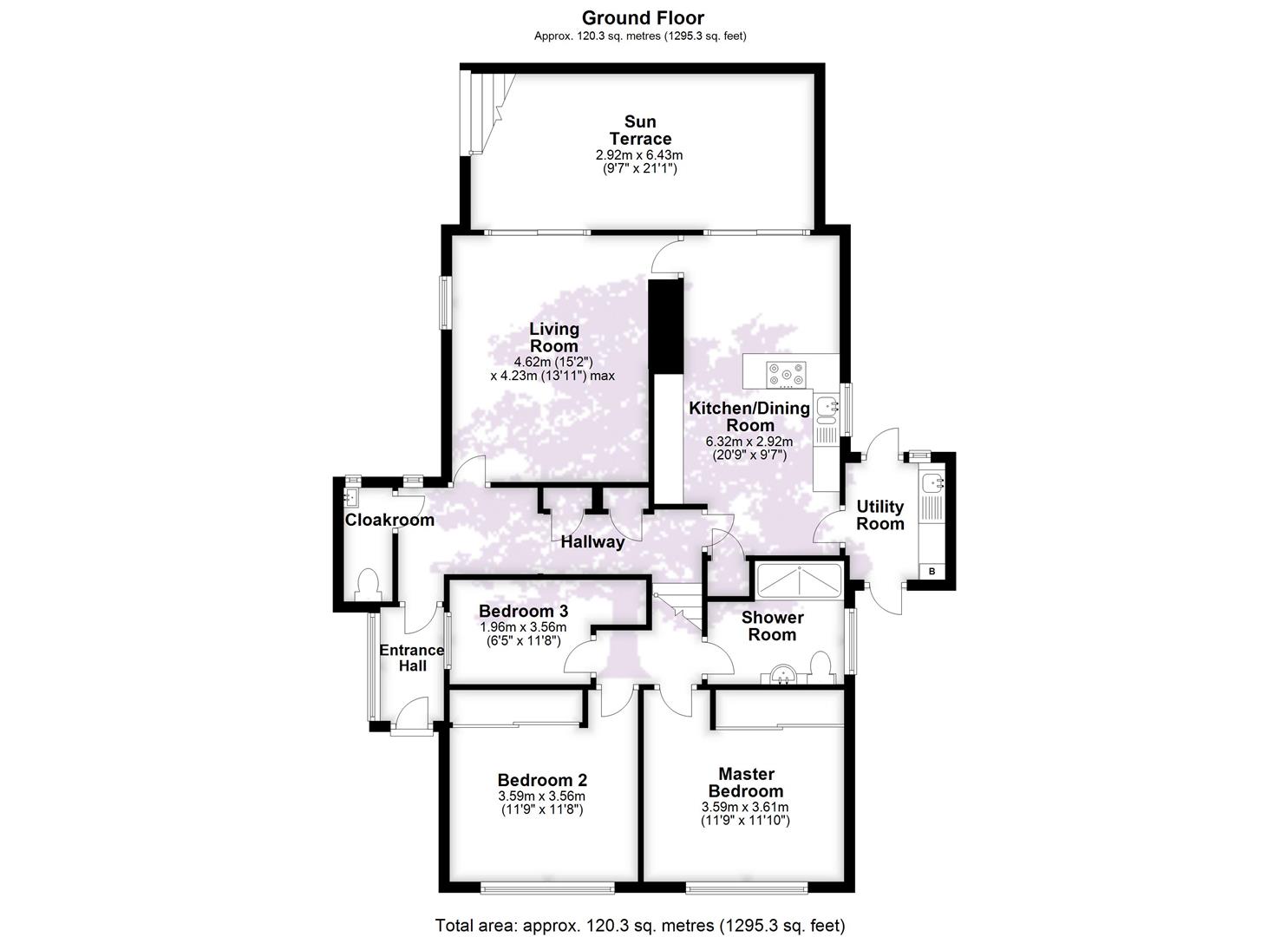3 Bedrooms Detached house for sale in Northfield Road, Portishead, Bristol BS20 | £ 425,000
Overview
| Price: | £ 425,000 |
|---|---|
| Contract type: | For Sale |
| Type: | Detached house |
| County: | Bristol |
| Town: | Bristol |
| Postcode: | BS20 |
| Address: | Northfield Road, Portishead, Bristol BS20 |
| Bathrooms: | 1 |
| Bedrooms: | 3 |
Property Description
A beautifully presented three bedroom detached bungalow set in a quiet established cul-de-sac located within a popular hillside location affording panoramic views over the Bristol Channel.
In brief, the property comprises; entrance hall, cloakroom, living room, kitchen/diner, utility room, three bedrooms and a shower room. Outside, the property enjoys a wonderful westerly orientation mainly laid to lawn with an elevated sun terrace leading out from both the living room and dining area provides the perfect space to entertain family and friends al fresco style or relaxing with a glass of wine and watch the sunset over Estuary towards the welsh coastline. South facing garden which is well tended and offers the ideal space to sit back and relax in. The property benefits from a block paved driveway providing ample parking leading to the semi detached single garage.
The property is only a short drive from Portishead's traditional High Street, popular Lake Grounds and benefits from superb walks along the coastal path and fields which are close to hand. The area is also served by The Windmill, one of Portishead's most renowned pubs.
With homes of this nature selling quickly with estuary views, agents Goodman & Lilley anticipate a good degree of interest. Call us today on and talk with one of our property professionals to arrange an internal inspection.
M5 (J19) 3 miles, M4 (J20) 11 miles, Bristol Parkway 14 miles, Bristol Temple Meads 10.5 miles, Bristol Airport 12 miles (distances approximate)
Tenure: Freehold
Local Authority: North Somerset Council Tel: Council Tax Band: E
Services: All mains services connected.
All viewings strictly by appointment with the agent Goodman & Lilley
Accommodation Comprising:
Entrance Porch
Secure uPVC double glazed opening to the entrance porch, uPVC double glazed windows, wood laminate flooring, composite uPVC door to entrance hall.
Entrance Hall
Wood block parquet flooring, full length uPVC window affording views towards the estuary and Welsh hills, cloaks cupboard, additional shelved cupboard, radiator, recessed ceiling spot lights, four steps up to the bedrooms and shower room, doors to principal rooms
Cloakroom
Fitted with a two piece suite comprising; low level WC, vanity wash hand basin with mixer tap and storage beneath, tiling to splash prone areas, wood laminate flooring, radiator, obscured double glazed window to the rear aspect.
Living Room
With feature, full length sliding uPVC patio doors opening to the raised sun terrace affording panoramic estuary and Welsh hills views, inset wood burning stove with timber mantle, TV point, radiator, uPVC double glazed window to the side aspect. Door to:-
Kitchen/Dining Room
Fitted with a comprehensive range of high gloss wall, base and drawer units with composite stone work surfaces and upstands which incorporates an inset one and a half bowl stainless steel sink and drainer, mixer tap, built-in eye-level aeg electric fan assisted ovens, four ring gas hob, integrated dishwasher, integrated fridge/freezer, integrated dryer, larder cupboard, heated chrome towel radiator, wood laminate flooring, recessed ceiling downlighters, uPVC double glazed window to the side aspect, uPVC double glazed doors opening to the sun deck which again affords stunning views of the estuary and Welsh hills, door to the entrance hall, door to:-
Utility Room
Fitted with matching high gloss base units with roll top work surface over with sink and swan neck mixer tap, tiled splash backs, plumbing for washing machine, radiator, uPVC double glazed doors offering access to the front and to the rear garden, wall mounted gas fired boiler that serves the heating system and domestic hot water, wood laminate flooring.
Landing
With access to roof space via loft hatch, radiator, recessed ceiling down lighters, doors to the bedrooms and the shower room.
Master Bedroom
UPVC double glazed window to the front aspect, radiator, TV point, built-in wardrobes.
Bedroom Two
UPVC double glazed window to the front aspect, radiator, TV point, built-in wardrobes.
Bedroom Three
UPVC double glazed window to the side aspect, radiator.
Shower Room
Fitted with a three piece, modern white suite comprising; tiled double shower enclosure with shower, glazed screen, vanity wash hand basin with mixer tap, cupboards beneath, low-level WC with concealed cistern, heated towel rail, tiling to splash prone areas, uPVC obscure double glazed window to the side aspect, recessed ceiling down lighting.
Outside
The enclosed rear garden is predominantly laid to lawn, shrub and borders which is fully enclosed by mature hedges providing a good degree of privacy. The decked sun terrace leads down to the expansive patio seating areas providing the perfect space to sit back and enjoy the views of the estuary and the Welsh coastline, this area can be easily accessed from the kitchen/dining room and living room. The garden also features two sheds and a summerhouse providing useful outside storage.
Garage & Driveway
The garage is approached over a block paved driveway which provides ample off road parking for several vehicles. The garage is detached and is connected with light and power.
Property Location
Similar Properties
Detached house For Sale Bristol Detached house For Sale BS20 Bristol new homes for sale BS20 new homes for sale Flats for sale Bristol Flats To Rent Bristol Flats for sale BS20 Flats to Rent BS20 Bristol estate agents BS20 estate agents



.png)











