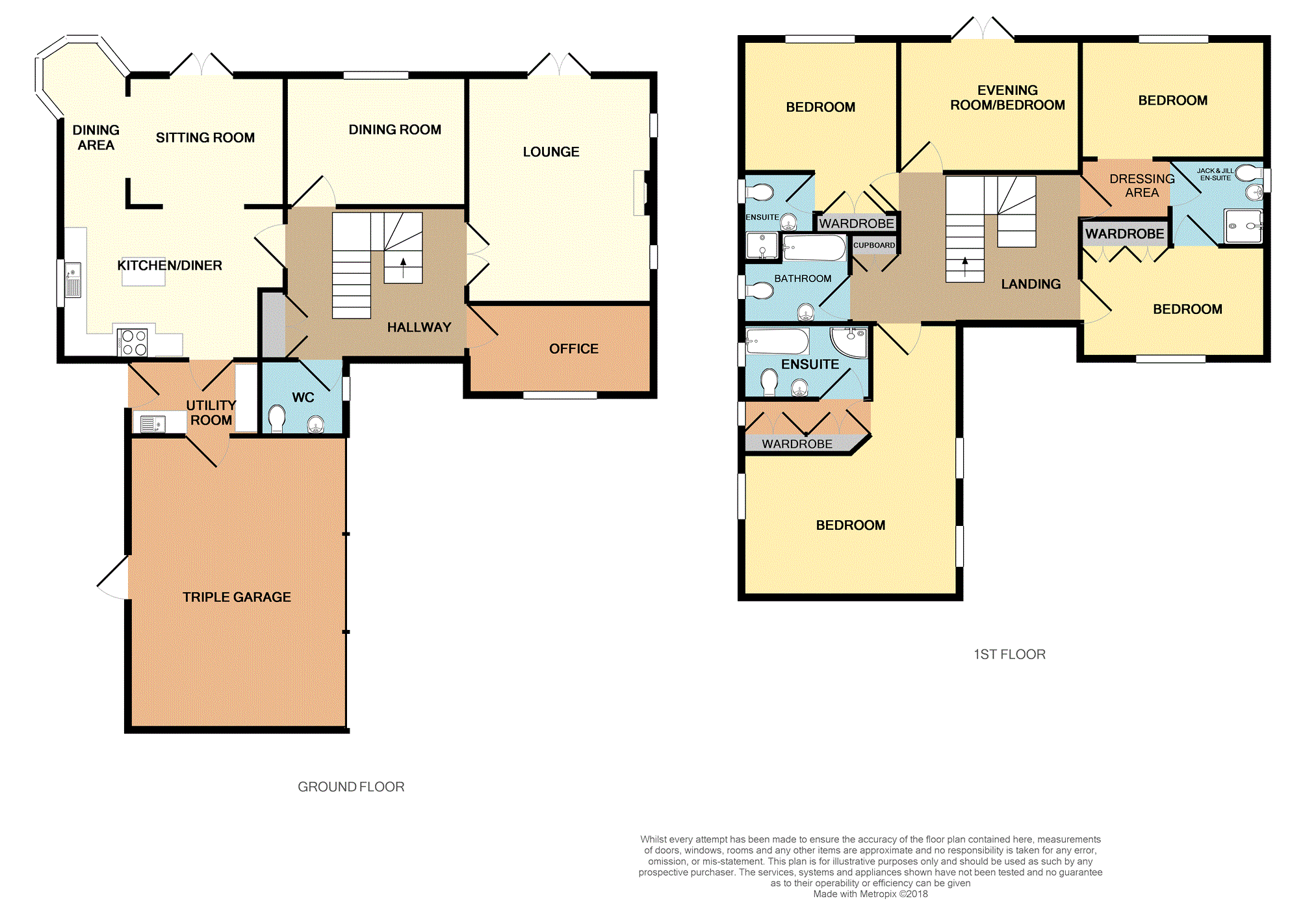5 Bedrooms Detached house for sale in Northop Country Park, Northop CH7 | £ 750,000
Overview
| Price: | £ 750,000 |
|---|---|
| Contract type: | For Sale |
| Type: | Detached house |
| County: | Flintshire |
| Town: | Mold |
| Postcode: | CH7 |
| Address: | Northop Country Park, Northop CH7 |
| Bathrooms: | 1 |
| Bedrooms: | 5 |
Property Description
****no chain****
golfers and walkers paradise!
Purplebricks are delighted to offer to the market this stunning and prestigious five bedroom detached house which is located on Northop Country Park, encircled by an 18 hole golf course and club house, with a short walk to The Celtic Arms restaurant and pub.
This exclusive property boasts an excellent and private location with a direct link off the A55, tasteful décor and spacious living accommodation.
In brief the property comprises a welcoming entrance hall, study/home office, lounge, formal dining room, kitchen/diner, sitting area, dining area, utility room, triple garage, downstairs W.C, five double bedrooms, three en-suites, family bathroom, balcony, large private wrap around gardens, large drive way and a superb outlook.
Northop Country Park and golf club:
The property is surrounded by the 18 hole golf course and is a short walk to the golf club house, practice facilities and first tee, and the superb Celtic Arms pub and restaurant.
Surrounding Area:
Local schools and churches.
Excellent transport links such as the A55 into Wales and the M53 and M56 motorways into the North West.
Short drive to Northop village and Mold town centre.
Do not miss out on this rare purchase! Book your viewing today at
Office / Study
13'6" x 9'10"
Radiator, double glazed window to front elevation.
Lounge
19'6" x 13'6"
Radiator, two double glazed windows to side elevation, television point, French doors to rear garden, gas fireplace with marble surround.
Dining Room
13'7" x 10'8"
Radiator, double glazed window to rear elevation.
W.C.
6'4" x 6'2"
Modern two piece suite comprising of W.C, wash basin, radiator, double glazed window to front elevation.
Kitchen/Diner
20'6" x 12'4"
Modern fitted kitchen comprising of wall and base units with work surfaces over, one and half sink with drainer unit, four ring gas hob, electric double oven, integrated microwave, dish washer, waste disposal unit and fridge freezer, breakfast island, double glazed window to rear elevation, radiator, open plan to sitting room and dining area, door to utility room.
Sitting Room
13'6" x 12'1"
Television point, French doors to rear garden, radiator, open plan to dining area and kitchen.
Dining Area
15'9" x 12'2"
Double glazed window to rear elevation, open plan to kitchen and sitting room.
Utility Room
10'10" x 6'4"
Plumbing for washing machine and tumble dryer, stainless steel sink, door rear garden, door to garage.
Triple Garage
31'4" x 20'
Bedroom One
27'8" x 19'4"
Three double glazed windows, door to dressing room and en-suite, radiator, television point.
En-Suite
11'0" x 7'0"
Modern fitted four piece suite comprising of panelled bath, corner shower cubicle, wash basin, W.C, radiator, double glazed window.
Bedroom Two
17'11" x 13'7"
Double glazed window to rear elevation, radiator, fitted wardrobe.
En-Suite Two
8'1" x 6'1"
Modern three piece suite comprising of shower cubicle, wash basin, W.C, radiator double glazed window.
Bedroom Three
15'10" x 13'6"
Double glazed window to rear elevation, radiator, door to Jack & Jill en-suite.
Jack & Jill En-Suite
6'8" x 6'7"
Modern fitted four piece suite comprising of panelled bath, corner shower cubicle, wash basin, W.C, radiator, double glazed window.
Bedroom Four
12'1" x 13'6"
Double glazed window to front elevation, door to Jack & Jill en-suite, fitted wardrobes, radiator.
Cinema Room/Bed Five
13'9" x 10'9"
Television point, radiator, French doors to balcony.
Bathroom
9'2" x 6'8"
Modern fitted three piece suite comprising of bath, W.C, wash basin, radiator, double glazed window to rear elevation.
Property Location
Similar Properties
Detached house For Sale Mold Detached house For Sale CH7 Mold new homes for sale CH7 new homes for sale Flats for sale Mold Flats To Rent Mold Flats for sale CH7 Flats to Rent CH7 Mold estate agents CH7 estate agents



.png)











