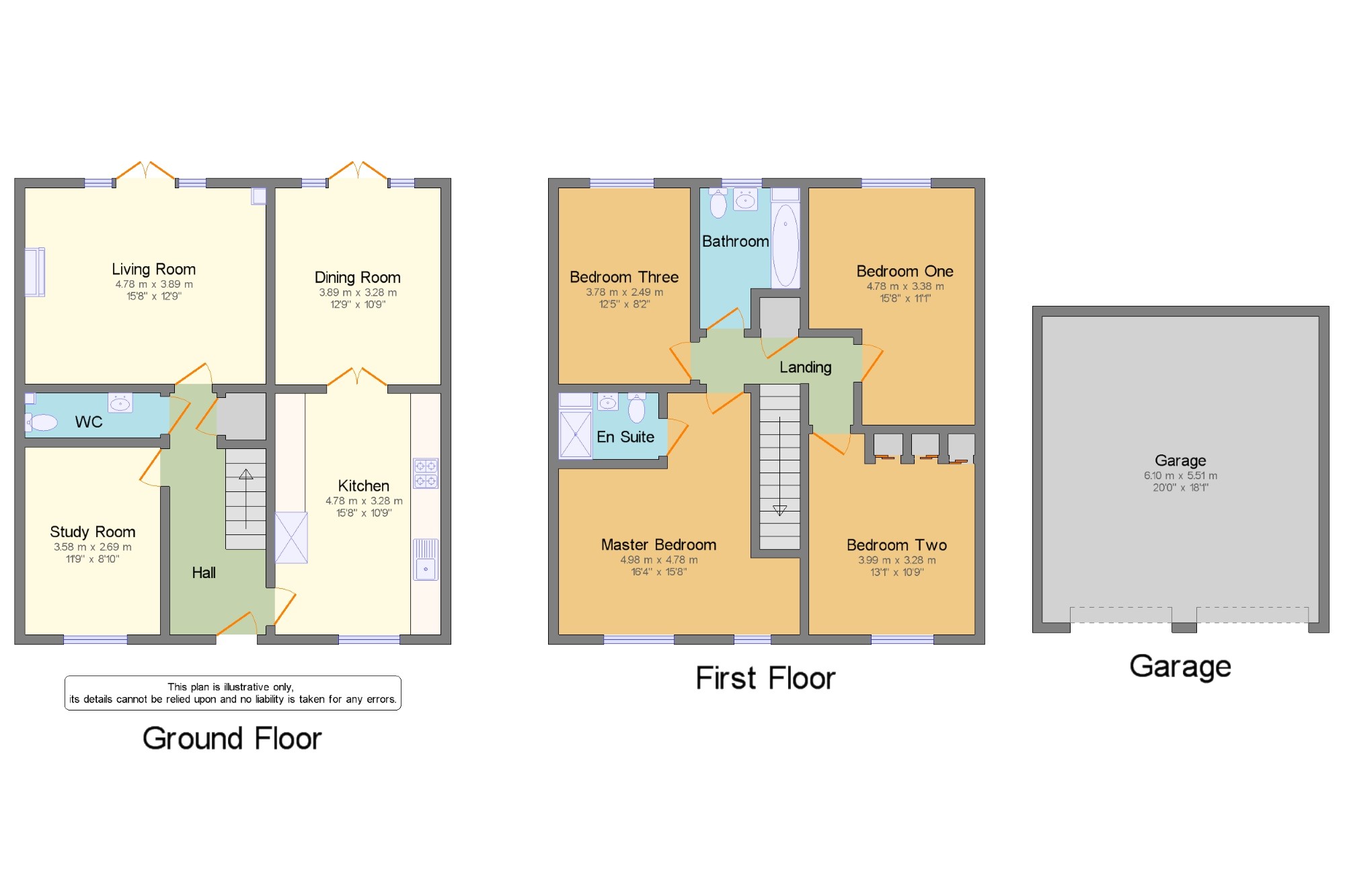4 Bedrooms Detached house for sale in Northumberland Road, Widnes, Cheshire, Na WA8 | £ 0
Overview
| Price: | £ 0 |
|---|---|
| Contract type: | For Sale |
| Type: | Detached house |
| County: | Cheshire |
| Town: | Widnes |
| Postcode: | WA8 |
| Address: | Northumberland Road, Widnes, Cheshire, Na WA8 |
| Bathrooms: | 2 |
| Bedrooms: | 4 |
Property Description
Entwistle Green are delighted to offer to the market an executive detached 4 bedroom family home set within one of the area's most sought after and prestigious locations. The property itself sits on a generous plot with ample off road parking, a detached double garage and landscaped rear gardens. The accommodation in brief comprises of an entrance hall, lounge, dining room, study, modern and bespoke fitted kitchen and a ground floor wc. To the first floor are 4 well proportioned double bedrooms, an en-suite shower room and a family bathroom. Despite only recently being built and still under NHBC guarantee the property has undergone a host of improvements and upgrades and therefore internal inspection is highly recommended
Executive detached
Popular location
Well proportioned
Detached double garage
Hall 6'4" x 15'9" (1.93m x 4.8m).
WC 8'10" x 2'11" (2.7m x 0.9m). Ground floor cloak room with a low level wc, and a wash hand basin, tiled floor and walls.
Living Room 15'8" x 12'9" (4.78m x 3.89m). Light and spacious reception room with double glazed patio doors opening onto the garden, feature fire surround, carpeted flooring.
Dining Room 12'9" x 10'9" (3.89m x 3.28m). Dining room with double doors opening onto the kitchen and patio doors overlooking the garden. Carpeted flooring.
Study Room 11'9" x 8'10" (3.58m x 2.7m). A versatile 3rd reception room which can be used as an office/study/playroom.
Kitchen 15'8" x 10'9" (4.78m x 3.28m). Modern and bespoke fitted kitchen with a range of base and wall units, complimentary work surfaces and integrated appliances, tile floor, spotlights
Landing 10' x 10'10" (3.05m x 3.3m).
Master Bedroom 16'4" x 15'8" (4.98m x 4.78m). Master bedroom with an en-suite shower room, double glazed window, radiator, double glazed window, carpeted flooring.
En Suite 6'6" x 4'4" (1.98m x 1.32m). En-suite shower room comprising of a low level wc, wash hand basin and an enclosed shower cubicle, tiled walls and floor.
Bedroom One 15'8" x 11'1" (4.78m x 3.38m). Double bedroom with a double glazed window, radiator, carpeted flooring
Bedroom Two 13'1" x 10'9" (3.99m x 3.28m). Double bedroom with a double glazed window, radiator, carpeted flooring.
Bedroom Three 12'5" x 8'2" (3.78m x 2.5m). Double bedroom with a double glazed window, radiator, carpeted flooring.
Bathroom 6'7" x 9'2" (2m x 2.8m). Modern family bathroom with a low level wc, wash hand basin and a panelled bath, heated towel rail, tiled floor and walls.
Garage 20' x 18'1" (6.1m x 5.51m). Detached double garage with up and over doors.
Property Location
Similar Properties
Detached house For Sale Widnes Detached house For Sale WA8 Widnes new homes for sale WA8 new homes for sale Flats for sale Widnes Flats To Rent Widnes Flats for sale WA8 Flats to Rent WA8 Widnes estate agents WA8 estate agents



.png)