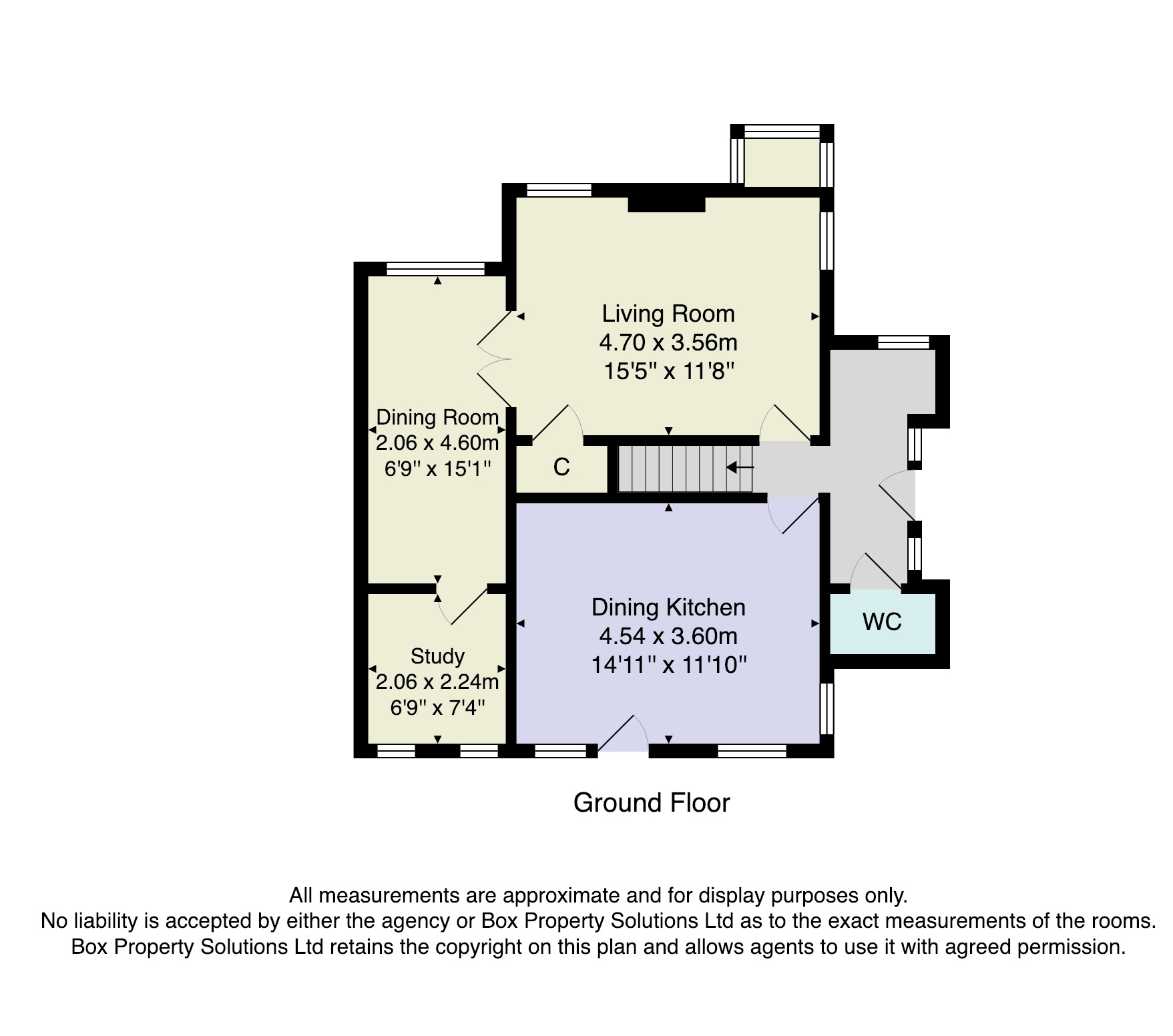5 Bedrooms Detached house for sale in Norwood Grove, Harrogate HG3 | £ 350,000
Overview
| Price: | £ 350,000 |
|---|---|
| Contract type: | For Sale |
| Type: | Detached house |
| County: | North Yorkshire |
| Town: | Harrogate |
| Postcode: | HG3 |
| Address: | Norwood Grove, Harrogate HG3 |
| Bathrooms: | 1 |
| Bedrooms: | 5 |
Property Description
A substantially extended five-bedroomed detached family house with three reception rooms, occupying a generous corner plot in this popular residential cul-de-sac. This super family home offers deceptively extensive accommodation featuring a good-sized dining kitchen and has gas central heating and double glazing throughout, plus enclosed gardens to front and rear and a good-sized single garage.
Quiet residential cul-de-sac well served by local shops and services, with Harrogate town centre being only 1.5 miles distant. An early inspection of this excellent family home is advised.
Ground floor uPVC front door leads to -
entrance hall
cloakroom Low-flush WC and washbasin.
Lounge (15'5 x 11'8) Two windows to front and further window to side. Fireplace with electric fire. Under-stairs storage cupboard.
Dining room (15'1 x 6'9) Window to front. Leading to -
study (7'4 x 6'9) Two windows to rear. Gas central heating boiler.
Dining kitchen (15' x 11'10) Two windows to rear and further window to side, plus exterior door leading to the rear garden. Extensive range of modern fittings comprising base cupboards with work surfaces and central island housing electric hob. Belfast sink, designer central heating radiator and wood flooring. Split-level double oven and large fridge / freezer. Plumbing for washing machine and dishwasher.
First floor
bedroom 1 (11'10 x 9'5) Two windows to rear and two fitted storage cupboards.
Bedroom 2 (11'8 x 7'6) Windows to front and side and fitted wardrobe.
Bedroom 3 (11'2 x 6'10) Two windows to rear.
Bedroom 4 (8'6 x 7'6) Window to front.
Bedroom 5 (7'1 x 6'9) Window to front.
Bathroom (8'3 x 55') Window to rear. Modern suite comprising low-flush WC, pedestal washbasin and panelled bath with shower above and screen adjacent. Fully tiled walls and chrome heated towel rail.
Outside The property occupies a generous corner plot with enclosed landscaped gardens to front and principal entrance to side. To the rear there is a private, enclosed lawned garden with large potting shed. Beyond the rear garden is a block-paved driveway providing off-road parking and leading to a good-sized single garage (16'1 x 9'9) with up-and-over door, power, light and personnel door to side.
Property Location
Similar Properties
Detached house For Sale Harrogate Detached house For Sale HG3 Harrogate new homes for sale HG3 new homes for sale Flats for sale Harrogate Flats To Rent Harrogate Flats for sale HG3 Flats to Rent HG3 Harrogate estate agents HG3 estate agents



.png)









