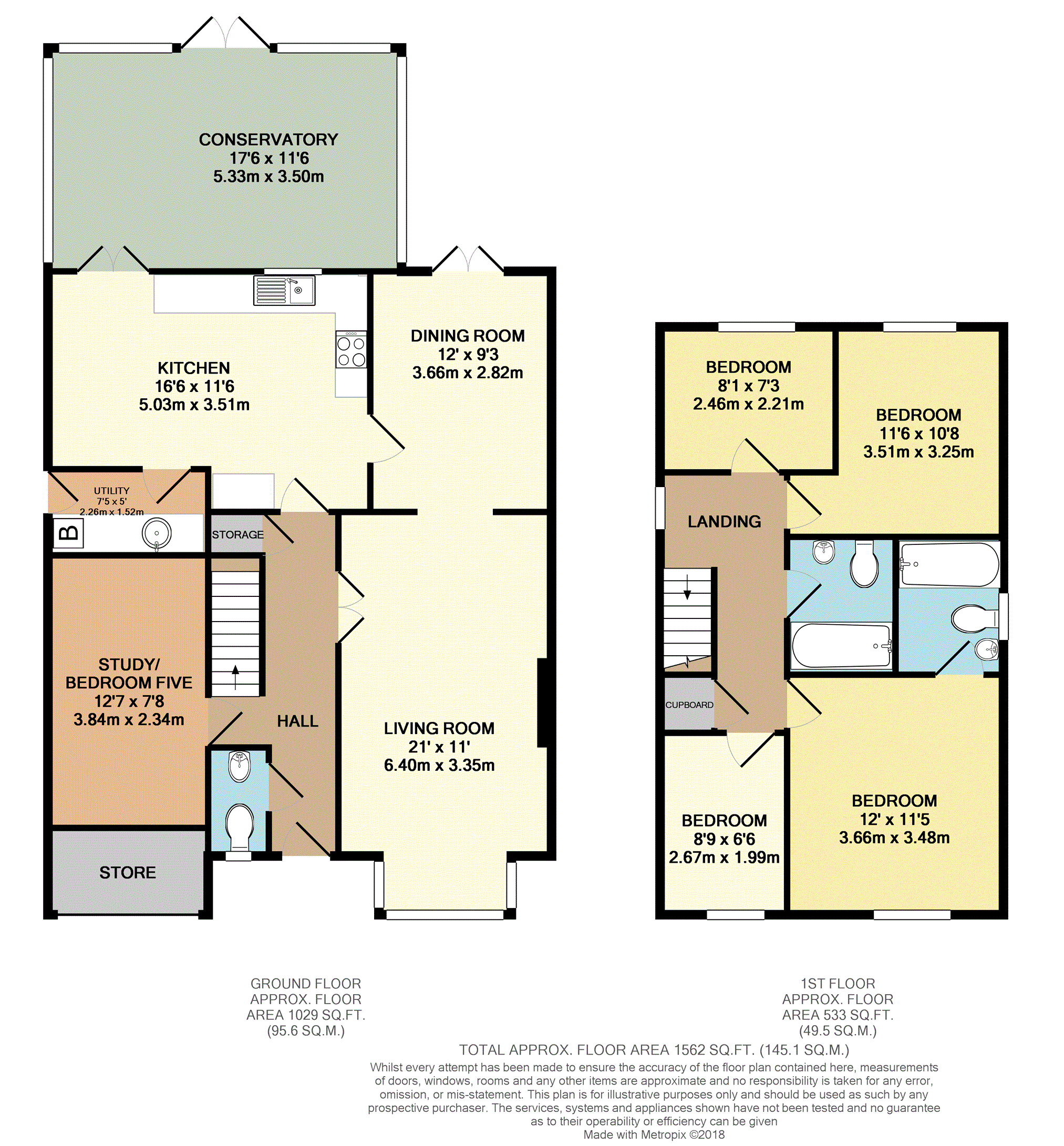5 Bedrooms Detached house for sale in Norwood Road, Cheshunt EN8 | £ 557,000
Overview
| Price: | £ 557,000 |
|---|---|
| Contract type: | For Sale |
| Type: | Detached house |
| County: | Hertfordshire |
| Town: | Waltham Cross |
| Postcode: | EN8 |
| Address: | Norwood Road, Cheshunt EN8 |
| Bathrooms: | 1 |
| Bedrooms: | 5 |
Property Description
Set on a peaceful residential turning we are delighted to present this five bedroom detached house. Benefitting from a driveway to front and a garage that has partly been converted to provide a downstairs study/bedroom five the property offers a spacious reception room, separate but intercommunicating dining room, large kitchen with utility room, a large conservatory and a downstairs (Guest) WC. With four bedrooms (with an en suite to the master bedroom) and a family bathroom to the first floor this charming property is ideal for a growing family. Located off Windmill Lane the property is well located for the shops and amenities of Cheshunt Pond whilst also being within walking distance to Cheshunt Train Station, serving Stratford, London Liverpool Street and Cambridge.
Hall
18'2"x 6'4" Wood flooring, coving, radiator, under stairs storage cupboard.
Guest W.C.
6'4"x 2'7" Low level WC, hand wash basin with under counter storage and tiled splash back, radiator =, double glazed window to front.
Reception Room
21'x 11' Carpet, coving, electric fireplace with surround, radiator, double glazed window to front, archway to dining room.
Dining Room
12'x 9'3" Carpet, coving, radiator, double glazed French doors to garden, door to kitchen.
Kitchen/Breakfast
16'6"x 11'6" Range of wall and base units, integrated double oven, gas hob, extractor hood, integrated fridge/freezer and dishwasher, stainless steel one and half sink with drainer, tiled splash backs, coving, spotlights, tiled flooring, double glazed window to rear, double glazed French doors to conservatory.
Bedroom Five / Study
12'7"x 7'8" Wood flooring, coving, radiator, spotlights, hand wash basin with tiled splash backs, double glazed window to side, access hatch to loft.
Utility Room
7'5"x 5' Base unit with stainless steel sink, plumbed for washing machine, tiled splash back, boiler, double glazed wood door to side, access hatch to loft storage.
Conservatory
17'6"x 11'6" Wood flooring, radiator, windows to side and rear, double glazed French doors to garden.
Landing
13'6"x 6' Carpet, coving, radiator, airing cupboard, access hatch to loft, double glazed window to side.
Bedroom One
12'x 11'5" With en suite bathroom, carpet, radiator, built in wardrobes, double glazed window to front.
Master En-Suite
Panel enclosed bath with power shower, hand wash basin, low level WC, radiator, part tiled walls, shaving point, extractor fan, double glazed window to side.
Bedroom Two
11'6"x 10'8" Carpet, radiator, double glazed window to rear.
Bedroom Three
8'1"x 7'3" Wood flooring, radiator, double glazed window to rear.
Bedroom Four
8'9"x 6'6" Carpet, radiator, wall based units and desk, double glazed window to front.
Bathroom
6'9"x 5'7" Panel enclosed bath with shower attachment, hand wash basin, low level WC, radiator, part tiled walls, shaving point, extractor point.
Garden
Approximately 43ft x 32ft with patio area, lawn, shed to rear with lighting, further patio/bbq area to rear, power point to rear, two outside taps, access gate to side.
Garage
Formally garage and now store area measuring 8'2"x 4'6" with up and over door to front and power and lighting.
Property Location
Similar Properties
Detached house For Sale Waltham Cross Detached house For Sale EN8 Waltham Cross new homes for sale EN8 new homes for sale Flats for sale Waltham Cross Flats To Rent Waltham Cross Flats for sale EN8 Flats to Rent EN8 Waltham Cross estate agents EN8 estate agents



.png)








