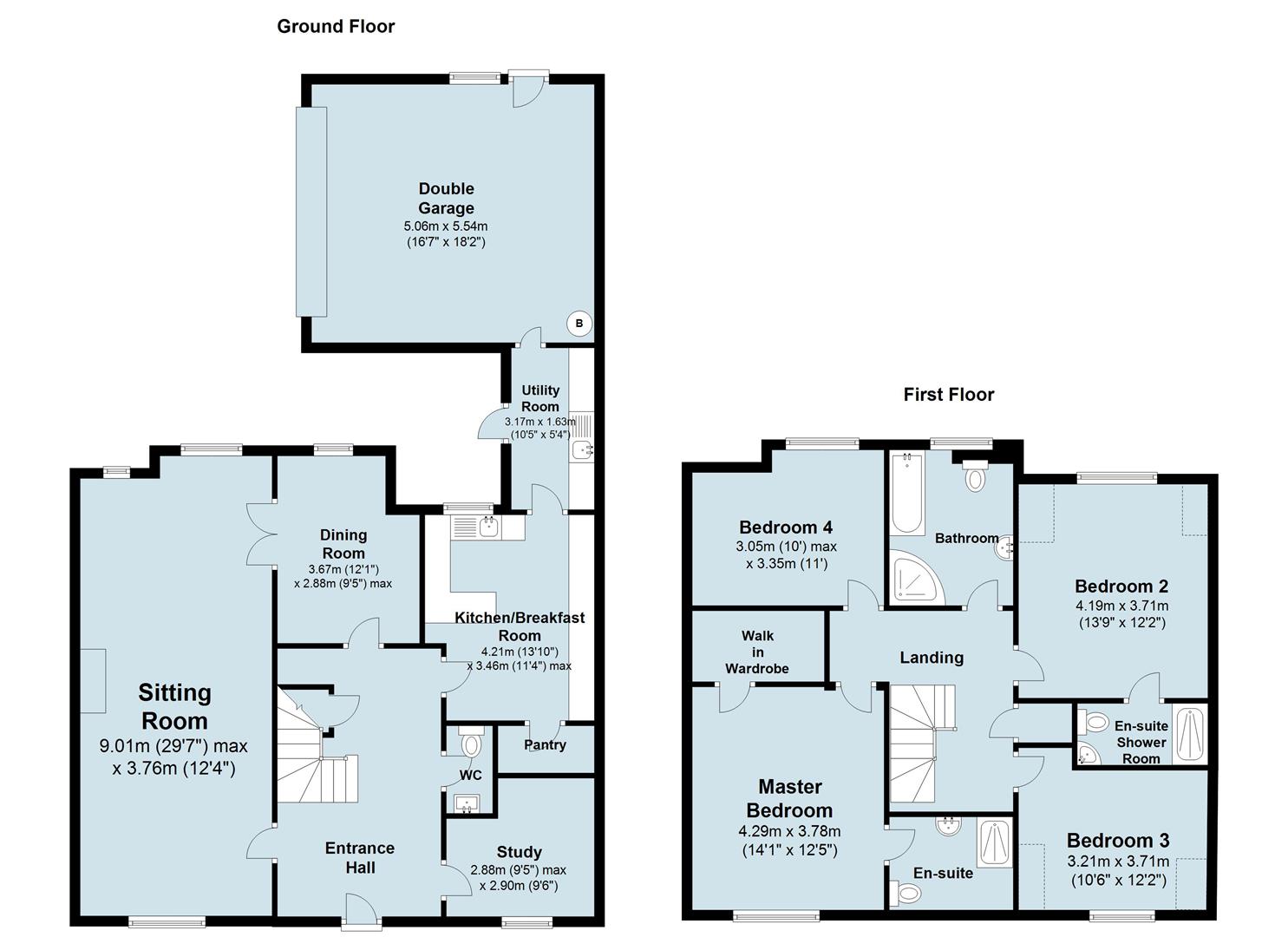4 Bedrooms Detached house for sale in Nottingham Road, Lount, Ashby-De-La-Zouch LE65 | £ 425,000
Overview
| Price: | £ 425,000 |
|---|---|
| Contract type: | For Sale |
| Type: | Detached house |
| County: | Leicestershire |
| Town: | Ashby-De-La-Zouch |
| Postcode: | LE65 |
| Address: | Nottingham Road, Lount, Ashby-De-La-Zouch LE65 |
| Bathrooms: | 3 |
| Bedrooms: | 4 |
Property Description
Offered with no upward chain, a generous 2200sq ft detached four double bedroom family house located in this popular hamlet on the fringe of the National Forest and with easy road links to Ashby town centre, schools and the M42 dual carriageway, ideal for commuters. Features No upward chain. Approximately 2200sq ft of accommodation plus double garage and private landscaped rear gardensHamlet location on the fringe of the National Forest, ideal for countryside walks Three reception rooms including 29ft sitting roomMaster bedroom with en suite and walk-in wardrobe. Second guest bedroom with en suiteTwo further double bedrooms and four piece family bathroom. Walk-in pantry. Study. For further information see the Sales Brochure
Location
The hamlet of Lount is located approximately two miles north east of the popular market town of Ashby de la Zouch, offering an extensive range of local amenities and facilities and south of the South Derbyshire town of Melbourne. This popular residential hamlet is located off the A42 dual carriageway, ideal for commuters with available road links close by and within walking distance of Staunton Harold Hall with its boutique shops, gardens, grounds and forest walks. The hamlet boasts a popular public house with nearby footpaths into Staunton Harold woodland and parkland, ideal for dog walkers and country lovers alike.
Ground Floor Accommodation
Traditional entrance canopy with double glazed entrance door leads to the reception hall and doors leading off to all principal ground floor accommodation and with a staircase to the first floor accommodation. To the left of the entrance hall is a 29.5ft spacious sitting room with dual aspect and log burner, offering connecting doors to the rear dining room (ideal for entertaining). Complementing the ground floor accommodation is a study to the front elevation and well-appointed granite topped kitchen/breakfast room with built-in appliances and island breakfast bar. Linking the main residence to the larger than average double garage is a separate utility/rear hallway, also having the added benefit of granite work surfaces and plumbing for a washing machine.
First Floor Accommodation
An open gallery landing provides access to all of the double bedrooms and family bathroom. The master bedroom, located to the front elevation with views towards the National Forest, benefits from a large walk-in wardrobe and three piece en suite shower room. The guest double bedroom suite is located to the rear with its own independent en suite shower room. Elsewhere the first floor benefits from two further generous double bedrooms and a separate four piece family bathroom/WC with spa bath.
Outside
Sharing access with next-door, the driveway leads to the rear turning and parking apron, which in turn leads to the oversized double garage. Rear gardens are a particular feature of the property, enjoying a south facing aspect, fully landscaped with paved pathways intersected by raised gardens beds with established shrubs and timber deck patio featuring hot tub recess. Steps then lead with garden lighting to the shaped lawned gardens having a central water feature with mature shrubbery and specimen tree beds and borders.
Important Information
Every care has been taken with the preparation of these Sales Particulars, but complete accuracy cannot be guaranteed. In all cases, buyers should verify matters for themselves. Where property alterations have been undertaken buyers should check that relevant permissions have been obtained. If there is any point, which is of particular importance let us know and we will verify it for you. These Particulars do not constitute a contract or part of a contract. All measurements are approximate. The Fixtures, Fittings, Services & Appliances have not been tested and therefore no guarantee can be given that they are in working order. Photographs are provided for general information and it cannot be inferred that any item shown is included in the sale. Plans are provided for general guidance and are not to scale.
Ground And First Floor Plans
For general guidance only and is not to scale.
Tenure
The property is to be sold freehold.
Local Authority
North West Leicestershire District Council. Council Tax Band F.
24 Hour_Contact
If you would like to arrange to view this property or make an offer outside normal office hours, you can contact us by calling where upon leaving your message an email will be sent to A member of staff to contact you.
Drawings/Sketches/Floor Plans
For general guidance only and is not to scale.
Measurements
All dimensions are approximate.
Fixtures & Fittings
The mention of any fixtures and fittings, and/or appliances does not imply that they are in full efficient working order.
Services
None of the available services have been tested and purchasers should note that it is their specific responsibility to make their own enquiries of the appropriate authorities as to the location, adequacy and availability of mains water, electricity, gas and drainage services.
Internal Photographs
Photographs are reproduced for general information and it cannot be inferred that any item shown is included in this sale.
Property Location
Similar Properties
Detached house For Sale Ashby-De-La-Zouch Detached house For Sale LE65 Ashby-De-La-Zouch new homes for sale LE65 new homes for sale Flats for sale Ashby-De-La-Zouch Flats To Rent Ashby-De-La-Zouch Flats for sale LE65 Flats to Rent LE65 Ashby-De-La-Zouch estate agents LE65 estate agents



.png)











