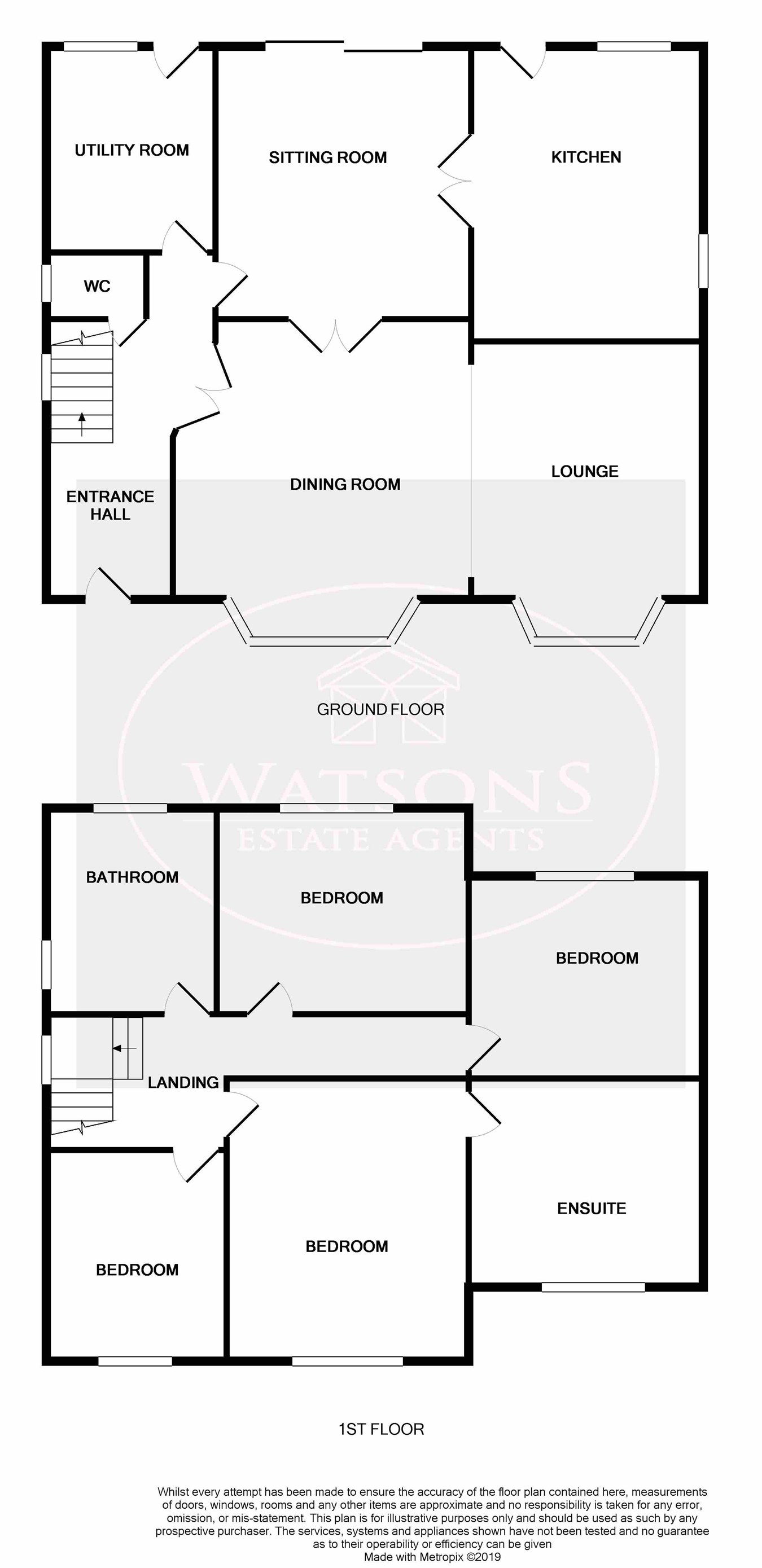4 Bedrooms Detached house for sale in Nottingham Road, Nuthall, Nottingham NG16 | £ 350,000
Overview
| Price: | £ 350,000 |
|---|---|
| Contract type: | For Sale |
| Type: | Detached house |
| County: | Nottingham |
| Town: | Nottingham |
| Postcode: | NG16 |
| Address: | Nottingham Road, Nuthall, Nottingham NG16 |
| Bathrooms: | 0 |
| Bedrooms: | 4 |
Property Description
This extended 4 bedroom detached home sits on a corner plot in the ever popular area of Nuthall. With its excellent transport links including a regular bus service, walking distance to Pheonix Park tram network, as well as easy access to the M1 motorway, certainly ticks the 'location' box. The substantial accommodation comprises: Entrance hallway, lounge, dining room, sitting room, kitchen, utility room & WC. Upstairs, the landing leads to the family bathroom & 4 double bedrooms, with the master benefiting from an en-suite. Outside, the lawned rear garden offers a high level of privacy for such a generous plot. A driveway to the front provides off street parking & there is a further drive giving access to a detached garage off Highfield Road.
"This is a fabulous family home as it’s very spacious. The south facing back garden and being on a corner plot means we get the sun all day long, so it’s great for family bbq’s. You won’t have a shortage of fruit as we have a few developed fruit trees in our garden."
Ground floor
entrance hall
UPVC double glazed entrance door, stairs to the first floor, under stairs storage cupboard, tiled flooring & radiator. Doors to the WC, utility room, dining room & sitting room.
WC
WC, sink, obscured uPVC double glazed window to the side.
Dining room
5.13m (into the bay) x 4.78m (16' 10" x 15' 8") UPVC double glazed bay window to the front, exposed wooden flooring, ceiling spotlights, radiator, French doors to the sitting room & opening into the lounge.
Lounge
4.96m (into the bay) x 3.7m (16' 3" x 12' 2") UPVC double glazed bay window to the front, real flame gas fire with marble fire place surround, exposed wooden flooring, ceiling spotlights & radiator.
Sitting room
4.52m x 3.95m (14' 10" x 13' 0") UPVC sliding patio doors to the rear garden, exposed wooden flooring, 2 radiators & French doors to the kitchen.
Kitchen
4.52m x 3.67m (14' 10" x 12' 0") Fitted with a range of matching wall & base units, granite work surfaces incorporating a double stainless steel sink & drainer unit. Integrated appliances to included a waist height oven & grill, 5 ring gas hob with extractor over, dishwasher & microwave. Plumbing for an American style fridge freezer, central island with further useful storage space, tiled flooring, uPVC double glazed windows to the side & rear & door to the rear garden.
Utility room
3.31m x 2.66m (10' 10" x 8' 9") A range of matching wall & base units, work surfaces incorporating a ceramic sink, plumbing for washing machine, wall mounted combination boiler & tiled flooring. UPVC double glazed window to the rear, radiator & door to the rear garden.
First floor
landing
Lead lined single glazed, stained glass window to the side. Doors to all bedrooms & family bathroom.
Master bedroom
4.28m x 3.97m (14' 1" x 13' 0") UPVC double glazed window to the front, radiator & door to the en suite.
En suite
Floating concealed cistern WC, 2 vanity sink units, full sized whirlpool bath & shower cubicle with mains shower. Chrome heated towel rail, extractor fan, ceiling spotlights & obscured uPVC double glazed window to the front.
Bedroom 2
3.96m x 3.61m (13' 0" x 11' 10") UPVC double glazed window to the rear, radiator.
Bedroom 3
3.87m x 3.69m (12' 8" x 12' 1") UPVC double glazed windows to the rear & side, radiator.
Bedroom 4
3.27m x 2.71m (10' 9" x 8' 11") UPVC double glazed window to the front, radiator.
Bathroom
4 piece suite in white comprising WC, pedestal sink unit, bath & corner shower cubicle. Chrome heated towel rail, obscured uPVC double glazed windows to the rear & side, extractor fan, radiator & access to the attic (partly boarded).
Outside
The rear garden has two decking seating areas & a well tended lawn with a wide range of trees, plants & shrubs. The garden is enclosed by timber fencing with gated access to the rear. To the front of the property, double iron gates give access to a driveway which provides off road parking for multiple cars. There is an additional driveway off Highfield Road, leading to a detached single garage with up & over door.
Property Location
Similar Properties
Detached house For Sale Nottingham Detached house For Sale NG16 Nottingham new homes for sale NG16 new homes for sale Flats for sale Nottingham Flats To Rent Nottingham Flats for sale NG16 Flats to Rent NG16 Nottingham estate agents NG16 estate agents



.png)











