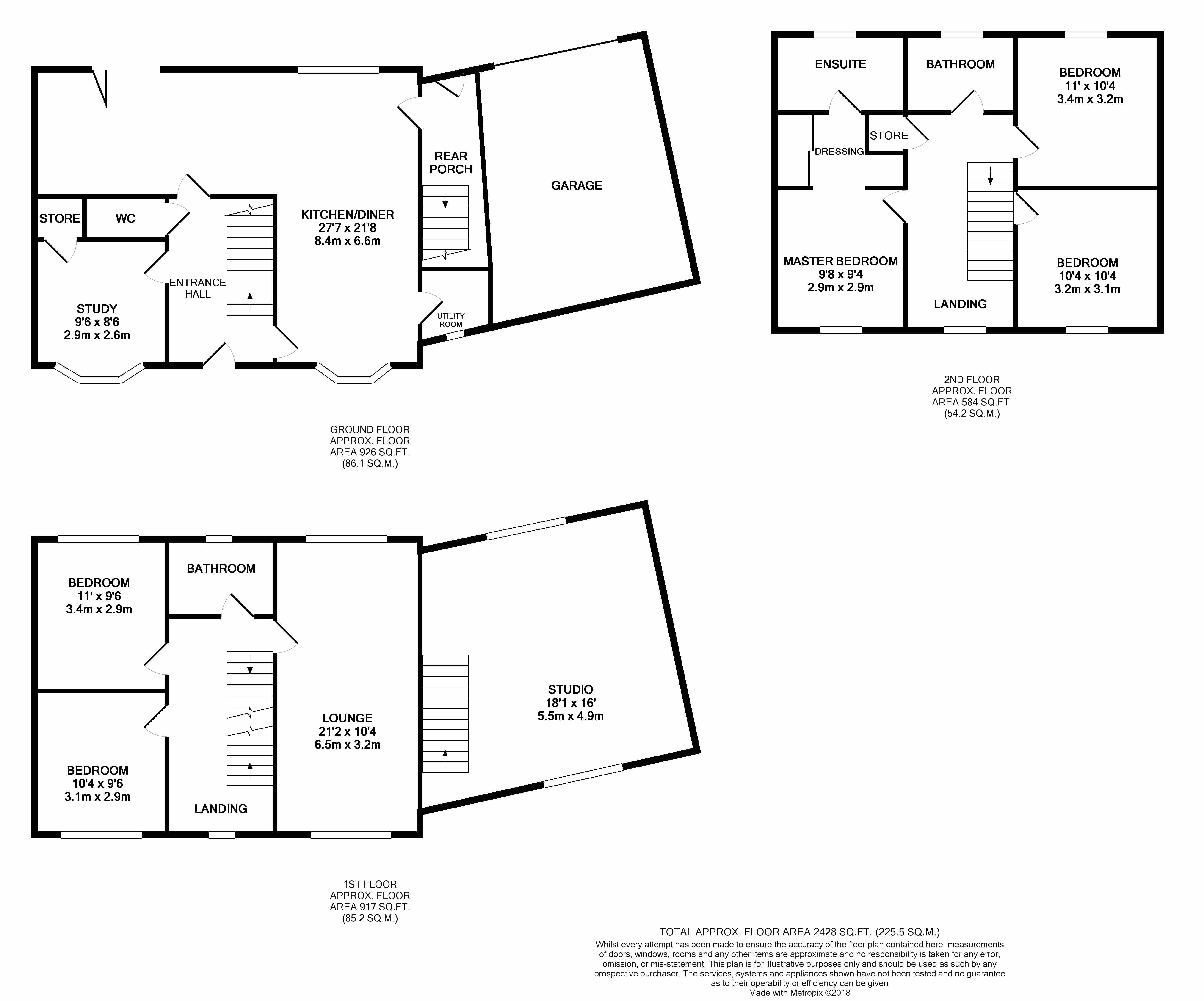5 Bedrooms Detached house for sale in Novale Way, Wakefield WF1 | £ 450,000
Overview
| Price: | £ 450,000 |
|---|---|
| Contract type: | For Sale |
| Type: | Detached house |
| County: | West Yorkshire |
| Town: | Wakefield |
| Postcode: | WF1 |
| Address: | Novale Way, Wakefield WF1 |
| Bathrooms: | 3 |
| Bedrooms: | 5 |
Property Description
This substantial property provides versatile living accomodation over three storeys, as well as being ideally positioned close to the M1/M62 motorways making it ideal for people working in the area or commuters alike. The generous accomodation on offer briefly comprises; Entrance hall, living/kitchen/diner, utility, lounge, studio, five bedrooms with en-suite to master, two family bathrooms, utility room and a downstairs w/c.
Entering the property from the front door into the entrance hall, this provides access to the staircase, kitchen and study room. On your left, the study is large enough to make an additional reception space and is currently used as a playroom, with a front facing window and a wall mounted radiator.
Through to the rear of the property is one of the main features, with the kitchen/living/diner spanning essentially the length of the property; With attractive tiling, rear facing window and bi-folding doors, front facing window to the dining area and a modern fitted kitchen, with fully integrated appliances and granite work surfaces over.
Through this room there is access into the utility, with further integrated appliances, a front facing window and a wall mounted radiator. Leaving through the rear of the property there is a porch area, which has stairs to a further reception space on the first floor. This ‘studio’ benefits from excellent light with dual facing windows and wall mounted radiators.
Completing the ground floor accomodation is the downstairs w/c, off the main entrance hall with a two piece suite comprising a low flush w/c and wash basin, also having wall mounted radiator.
Moving upstairs, on the first floor is the main lounge, two double bedrooms and a family bathroom to serve them. The lounge is the length of the property, with dual aspect windows to the front and rear and wall mounted radiators. Once double bedroom is front facing, whilst the other overlooks the rear garden and both benefit from radiators. The first of the house bathrooms is extremely well presented, with a rear facing window, wall mount ed radiator and a three piece suite comprising low flush w/c, wash basin and panelled bath.
On the third second floor there are three further well proportioned bedrooms. Two further doubles again face front and rear and benefit from radiators. The master suite has a front facing window, wall mounted radiator, dressing area with fitted wardrobes and access into the en-suite bathroom. The en-suite has a four piece suite comprising a low flush w/c, pedestal wash basin, panelled bath and walk-in shower. Finishing off this floor’s accomodation is a further house bathroom, this time with a three piece suite comprising low flush w/c, wash basin and panelled bath.
Outside there are garages to both sides of the property with ample parking and a spacious rear garden, which is fully secure and mainly laid to lawn with fenced surround.
As previously outlined, the property is ideally located close to a host of local amenities, including being within walking distance of Pinderfields Hospital and is within a few minutes’ drive of either the M1 or M62 motorways, also providing a new bypass to surrounding areas. This makes is ideal for people looking to commute.
Request your viewing 24/7 at or give us a call to request a time.
EPC band: B
Property Location
Similar Properties
Detached house For Sale Wakefield Detached house For Sale WF1 Wakefield new homes for sale WF1 new homes for sale Flats for sale Wakefield Flats To Rent Wakefield Flats for sale WF1 Flats to Rent WF1 Wakefield estate agents WF1 estate agents



.png)











