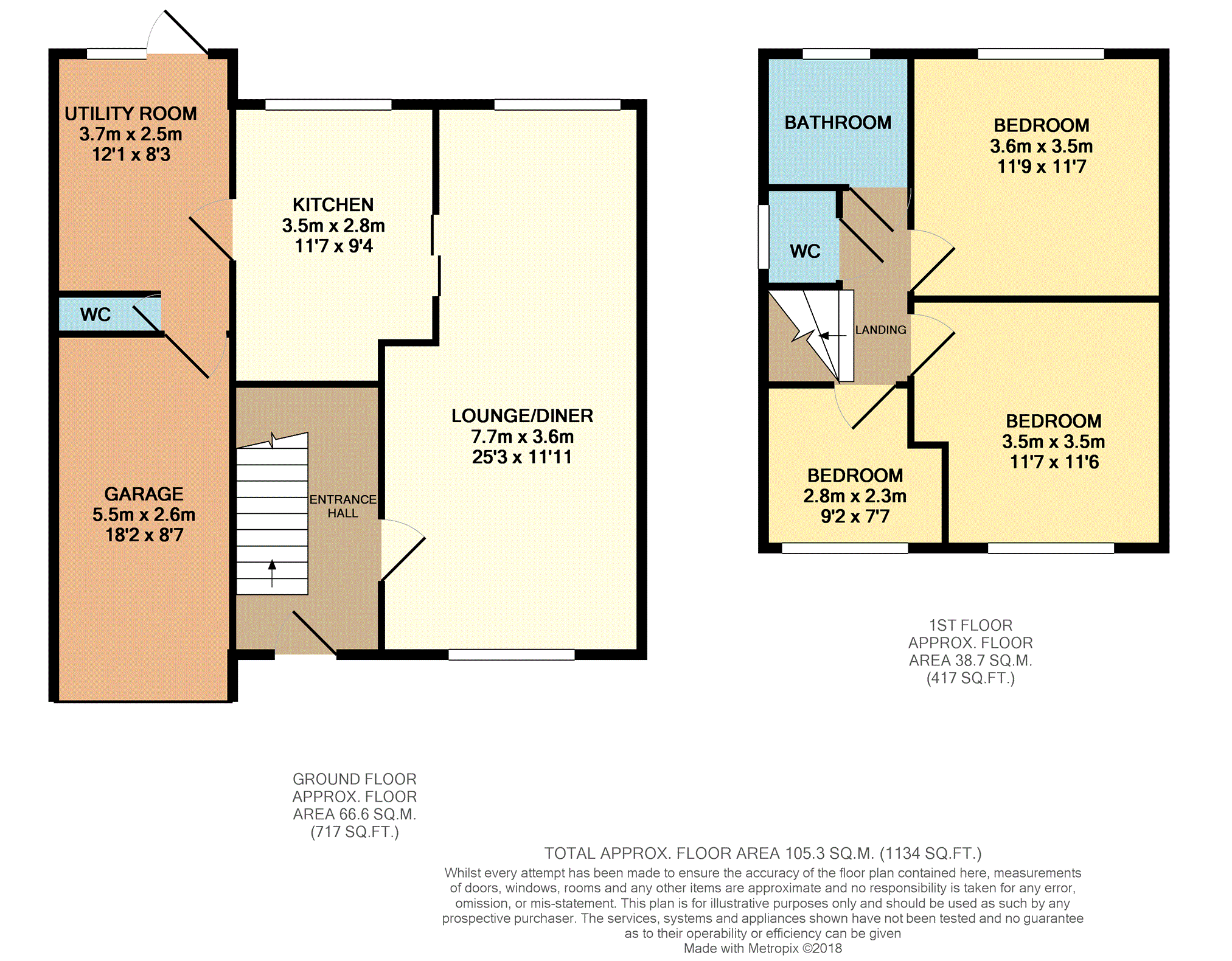3 Bedrooms Detached house for sale in Nursery Avenue, Stoke-On-Trent ST9 | £ 285,000
Overview
| Price: | £ 285,000 |
|---|---|
| Contract type: | For Sale |
| Type: | Detached house |
| County: | Staffordshire |
| Town: | Stoke-on-Trent |
| Postcode: | ST9 |
| Address: | Nursery Avenue, Stoke-On-Trent ST9 |
| Bathrooms: | 1 |
| Bedrooms: | 3 |
Property Description
A well maintained three bedroom detached property providing a well-proportioned family home in this highly sought after, well established residential area.
This detached family home which has recently undergone some refurbishment still has scope to extend the accommodation, like so many similar properties have in the area ( subject to gaining relevant planning consents)
The property has been owned by the present family for many years and has been well maintained which includes double glazed units and a gas central heating system. The property stands on a good size plot and offers accommodation over two floors. Accessed through an entrance door into a good size entrance hall with staircase to first floor, opening to a lounge with through dining room. There is a fitted kitchen with access to a good size utility room. There is also a cloakroom and access to the garage on the ground floor.
On the first floor are two double bedrooms and a single bedroom all served by the family bathroom and a separate toilet. Particular feature of the property is its stunning far reaching views to the rear.
The property is approached via a driveway providing off road parking and access to the garage. The garage has power and lighting and an internal door to the utility. The gardens are to the front and rear with side gated access. The gardens are laid mainly to lawn with a patio seating area.
Entrance Hall
Stairs off to the first floor, fitted carpet, radiator, ceiling light, uPVC window to the front and door. Access to the kitchen and lounge/diner.
Lounge/Dining Room
25'03 x 11'11
Fitted carpet, radiators, uPVC windows to the front and rear aspects, ceiling lights and coving to the ceiling, access to the kitchen.
Kitchen
11'07 x 9'04
A range of wall and base units with work surfaces over, stainless steel sink unit with drainer with central tap, integrated dishwasher, electric cooker point, part tiled walls, space for fridge freezer, uPVC window to the rear aspect, part tiled walls, ceiling lights, tiled floor, access to utility room.
Utility Room
8'03 x 12'01
Base and wall units, stainless steel sink unit with drainer, plumbing for washing machine, tiled flooring, uPVC door to the rear and window, part tiled walls, ceiling light.
Downstairs Cloakroom
W.C. Tiled flooring, extractor fan, ceiling light.
Garage
18'02 x 8'07
Power and lighting connected. Wall mounted gas central heating boiler.
First Floor Landing
Fitted carpet, radiator, loft access, ceiling light, uPVC window to the side aspect.
Upstairs W.C.
W.C. Fully tiled walls, uPVC window to the side aspect, ceiling light.
Bathroom
Bath, pedestal wash hand basin, radiator, fully tiled walls, ceiling light, uPVC window to the rear, airing cupboard housing the hot water tank.
Bedroom One
11'09 x 11'07
Fitted carpet, radiator, uPVC window to the rear aspect, ceiling light, fitted wardrobes with overhead storage.
Bedroom Two
11'07 (max) x 11'06
Fitted carpet, fitted wardrobes with overhead storage, radiator, uPVC window to the front aspect, ceiling light.
Bedroom Three
9'02 x 7'07
Fitted carpet, fitted wardrobe, dressing table area with drawers, radiator, uPVC window to the front aspect.
Outside
A driveway provides off road parking and leads to the garage. There is gated access to the rear garden which is mainly laid to lawn with patio area. There is a lawned area to the front.
General Information
All main services connected
Freehold
No chain
Property Location
Similar Properties
Detached house For Sale Stoke-on-Trent Detached house For Sale ST9 Stoke-on-Trent new homes for sale ST9 new homes for sale Flats for sale Stoke-on-Trent Flats To Rent Stoke-on-Trent Flats for sale ST9 Flats to Rent ST9 Stoke-on-Trent estate agents ST9 estate agents



.png)










