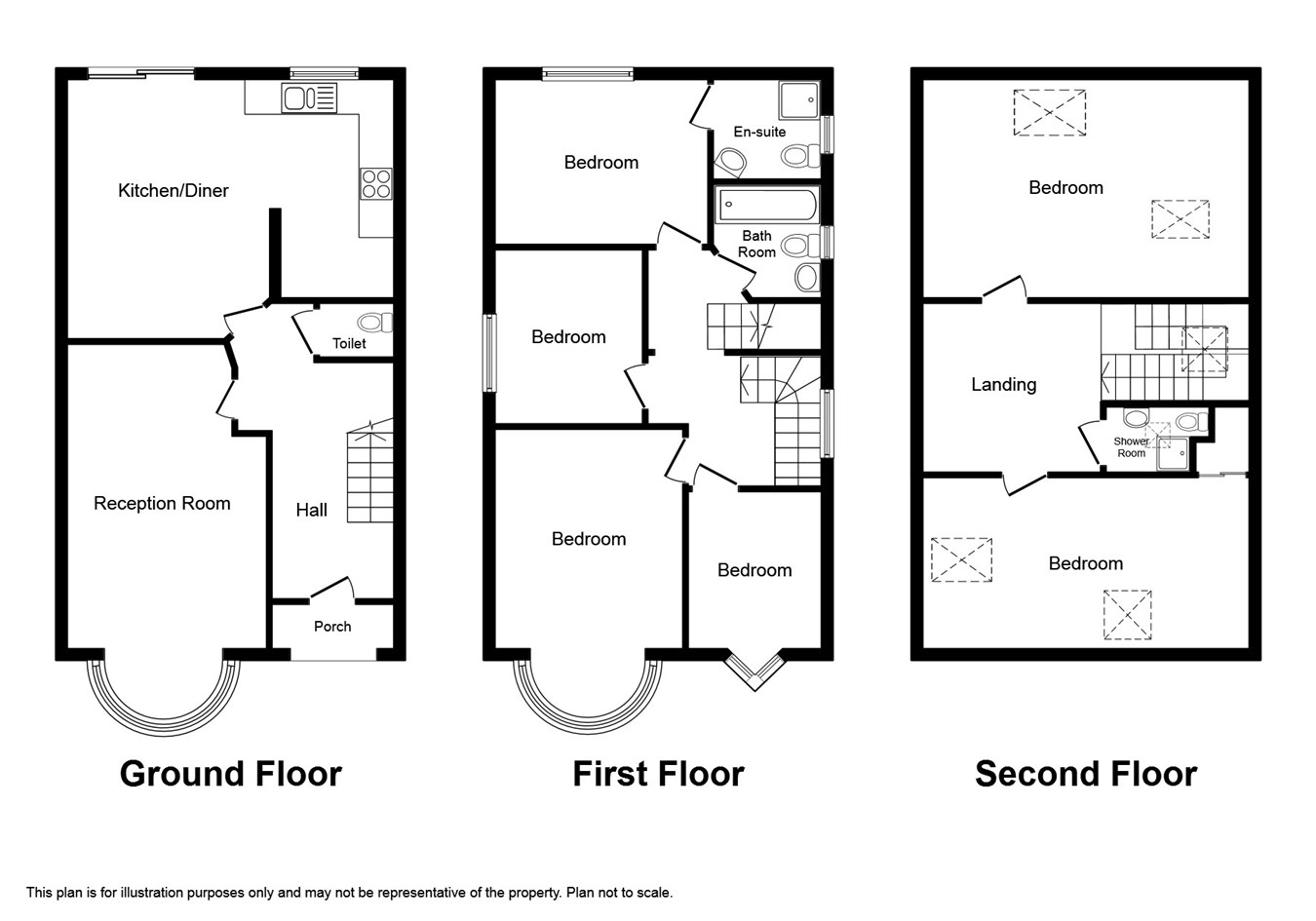6 Bedrooms Detached house for sale in Nutfield Gardens, Ilford IG3 | £ 600,000
Overview
| Price: | £ 600,000 |
|---|---|
| Contract type: | For Sale |
| Type: | Detached house |
| County: | Essex |
| Town: | Ilford |
| Postcode: | IG3 |
| Address: | Nutfield Gardens, Ilford IG3 |
| Bathrooms: | 0 |
| Bedrooms: | 6 |
Property Description
When size matters! An amazing chain free six bedroom extended and detached house, offers great size family living accommodation. Located directly off Green Lane and within 0.4 miles of both Seven Kings and Goodmayes mainline stations with the oncoming Cross Rail circa 2019. The property benefits of comfortable walking distance to local schools, shops, double glazing, gas central heating, category five network cabling throughout, off street parking, ground floor WC, first floor family bathroom, en suite shower room and second floor shower room. Please call our Ilford office on for an appointment to view as soon as possible.
Ground floor
entrance
Via opaque glazed coloured leaded light front door to hall with matching side light.
Hallway
Laminate flooring, double radiator.
Ground floor WC
Tiled floor, close coupled WC, hand wash basin.
Reception one
11' 11" x 21' 6" (3.63m x 6.55m)
Double glazed round bay window to front, laminate flooring, single radiator, halogen spot lights to ceiling, category 5 networking cable sockets, power points.
Reception room two
11' 8" x 16' 5" (3.56m x 5.00m)
Double glazed patio doors to garden, laminate flooring, double radiator, halogen spot lights to ceiling, category 5 networking cable socket, open plan to kitchen.
Kitchen
15' 1" x 5' 10" (4.60m x 1.78m)
Double picture and casement window to rear, range of eye and base level units, rolled edged worktops, one and a quarter bowl sink with single drainer and mixer taps, plumbing for washing machine, gas hob, extractor hood, double electric oven, recess for fridge freezer.
First floor
landing
Colour leaded light picture and casement window to flank, open balustrade staircase, double radiator, power points, sky light over stairs leading to second floor.
Bathroom
Double glazed opaque picture and casement window to flank, panelled bath, mixer taps and shower attachment, wash hand basin, close couple WC.
Bedroom one
16' 8" x 10' 9" (5.08m x 3.28m)
Double glazed round bay window to front, laminate flooring, power points, double radiator, category 5 networking cable socket.
Bedroom two
11' 11" x 9' 1" (3.63m x 2.77m)
Double glazed picture and casement window to flank, laminate flooring, power points, radiator, category 5 networking cable socket.
Bedroom three
11' 11" x 8' 5" (3.63m x 2.57m)
Double glazed picture and casement window to rear, laminate flooring, power points, single radiator, category 5 networking cable socket, door leading en suite.
En suite
Double glazed opaque picture and casement window to flank, tiled floor, chrome towel radiator, vanity unit sink and mixer taps, close coupled WC, shower cubical with thermostatically controlled shower over.
Bedroom four
8' 5" x 7' 2" (2.57m x 2.18m)
Double glazed window to front, single radiator, laminate flooring, power points, coving to ceiling, category 5 networking cable socket.
Second floor
landing
Laminate flooring, power points.
Shower room
Tiled floor, chrome towel radiator, vanity sink unit with mixer taps, close coupled WC, shower cubical with thermostatically shower over, double glazed velux window to flank.
Bedroom five
11' 8" Maximum x 11' 2" to narrowing head height (3.56m x 3.40m)
Double glazed velux window to flank and rear, power points, double radiator, category 5 networking cable socket.
Bedroom six
11' 8" x 10' 7" to narrowing head height (3.56m x 3.23m)
Double glazed velux window to front and flank, laminate flooring, double radiator, power points, category 5 networking cable socket.
External
front garden
Providing off street parking.
Rear garden
Via pedestrian side access, decked veranda with colonial style balustrade, leading down to patio area, built shed.
Property Location
Similar Properties
Detached house For Sale Ilford Detached house For Sale IG3 Ilford new homes for sale IG3 new homes for sale Flats for sale Ilford Flats To Rent Ilford Flats for sale IG3 Flats to Rent IG3 Ilford estate agents IG3 estate agents



.png)





