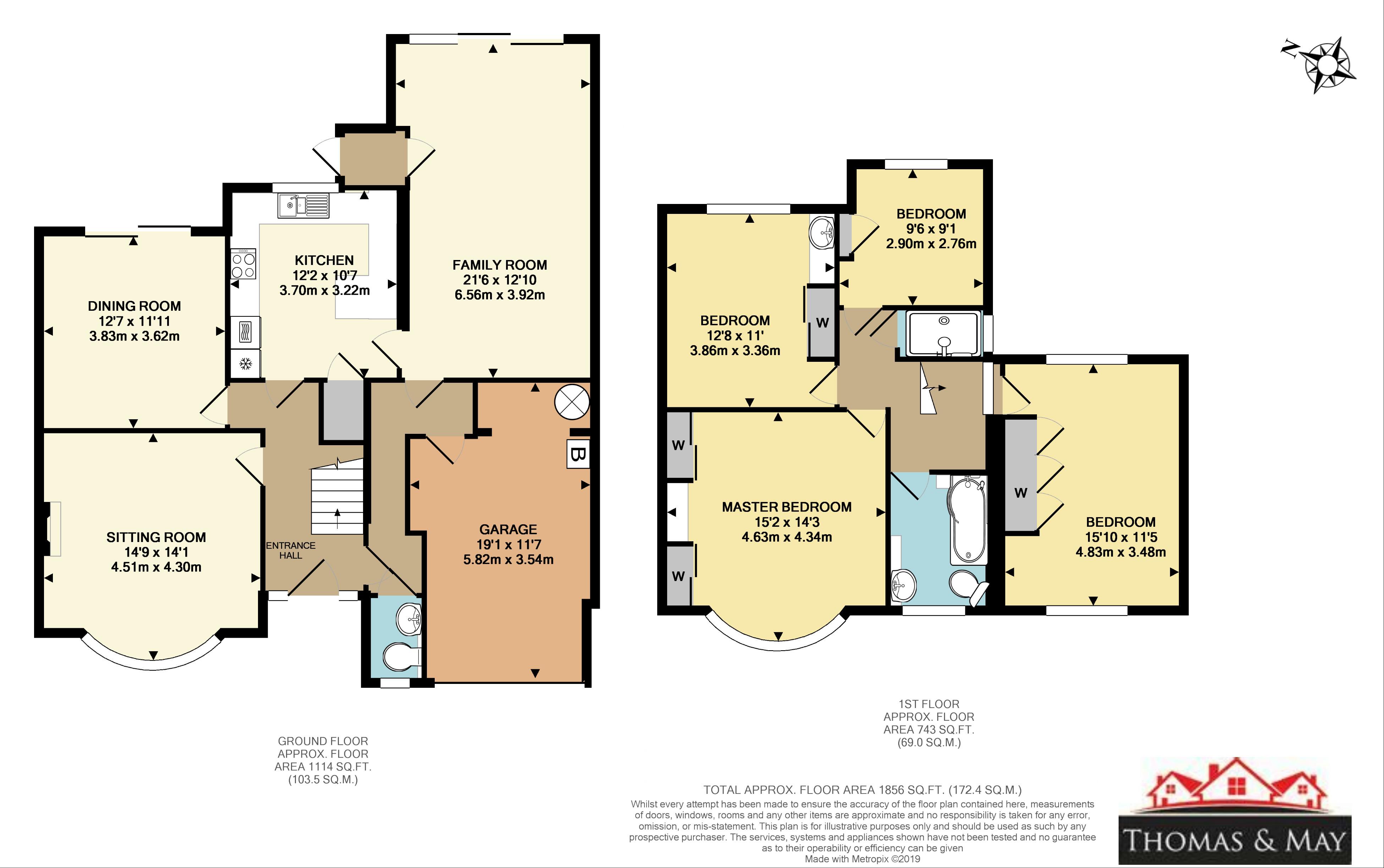4 Bedrooms Detached house for sale in Nutfield Road, Merstham RH1 | £ 675,000
Overview
| Price: | £ 675,000 |
|---|---|
| Contract type: | For Sale |
| Type: | Detached house |
| County: | Surrey |
| Town: | Redhill |
| Postcode: | RH1 |
| Address: | Nutfield Road, Merstham RH1 |
| Bathrooms: | 0 |
| Bedrooms: | 4 |
Property Description
A four double bedroom detached family house offered to the market with 14' sitting room, 12' dining room, 21' family room, downstairs cloakroom, family bathroom, wet room, good size rear garden, front garden with driveway providing off street parking and garage.
Entrance porch
With tiled floor, front door with secondary glazing and stained glass leaded light inserts, front aspect windows with secondary glazing and stained glass leaded light inserts.,
entrance hall
Stairs leading up to first floor landing, radiator, understairs storage cupboard, thermostat for central heating, door to:
Sitting room
4.50m (14' 9") x 4.29m (14' 1")
Front aspect Upvc double glazed bay window with stained glass leaded light inserts, radiator, feature fireplace, power points, broadband point.
Dining room
3.84m (12' 7") x 3.63m (11' 11")
Rear aspect Upvc double glazed sliding patio doors giving access to patio and rear garden, radiator, power points.
Kitchen
3.71m (12' 2") x 3.23m (10' 7")
Fitted in a range of wall mounted and base level units, roll top work surface, stainless steel sink with mixer tap, integrated 4 ring gas hob with extractor hood over, integrated Hotpoint oven and integrated grill, space and plumbing for washing machine, integrated dishwasher, integrated fridge/freezer, breakfast bar, tiled walls, tiled floor, concealed lighting, down-lighters, display cabinets, rear aspect Upvc double glazed windows overlooking rear garden, electric kick-board heater, power points, door to larder cupboard with continuation of tiled floor and shelving.
Family room
6.55m (21' 6") x 3.91m (12' 10")
Rear aspect double glazed sliding patio doors giving access to rear garden, side aspect door, radiator, power points, t.V. Aerial point, door to:
Inner lobby
Courtesy door to garage.
Downstairs cloakroom
Comprising low level w.C. With concealed cistern, inset wash hand basin with chrome style mixer tap, vanity unit, tiled floor, radiator, front aspect Upvc double glazed window with stained glass leaded light insert, wall mounted mirror.
Inner lobby
Upvc double glazed door to outside.
Stairs leading up to first floor landing
Access to loft via hatch, radiator, power point, smoke alarm, door to:
Master bedroom
4.62m (15' 2") x 4.34m (14' 3")
Front aspect Upvc double glazed bay windows with stained glass leaded light inserts, fitted bedroom furniture comprising fitted wardrobes with sliding doors and cupboards over, dressing table, wall mounted mirror and light, power points, radiator, telephone point.
Bedroom 2
4.83m (15' 10") x 3.48m (11' 5")
Front aspect Upvc double glazed windows with stained glass leaded light inserts, rear aspect Upvc double glazed windows overlooking rear garden, two radiators, power points, triple fitted wardrobe with hanging rail and shelving, wall mounted lights.
Bedroom 3
3.86m (12' 8") x 3.35m (11' 0")
Rear aspect Upvc double glazed window, radiator, power points, vanity unit with inset wash hand basin and chrome style mixer tap, double fitted wardrobe with hanging rail and shelving, fitted cupboards above.
Bedroom 4
2.90m (9' 6") x 2.77m (9' 1")
Rear aspect Upvc double glazed window overlooking rear garden, radiator, power points, fitted cupboard with hanging rail and shelving above.
Family bathroom
A white three piece suite comprising vanity unit with inset wash hand basin and chrome style taps, low level w.C., moulded panel enclosed bath with mixer tap and shower attachment, shower screen, down-lighters, extractor fan, tiled walls, tiled floor, chrome heated towel rail, medicine cabinets, wall mounted mirror, front aspect obscured Upvc double glazed window with stained glass leaded light inserts.
Wet room
Comprising tiled floor and walls, chrome heated towel rail, Aqualisa shower with chrome style attachments, down-lighters, extractor fan, side aspect obscured Upvc double glazed window.
Outside
rear garden
A mature and well stocked garden with stone paved patio, outside lighting, outside water tap, mainly laid to lawn with mature shrubs and flower borders, further area of patio, fencing.
Front garden
Paved driveway providing off street parking leading to garage and front door, mature shrubs and flower borders.
Garage
5.82m (19' 1") x 3.53m (11' 7")
Wooden up and over door, power and light, wall mounted Worcester boiler, control panel for central heating and hot water, Ariston pressurised water cylinder, space for fridge/freezer, space for tumble dryer.
Property Location
Similar Properties
Detached house For Sale Redhill Detached house For Sale RH1 Redhill new homes for sale RH1 new homes for sale Flats for sale Redhill Flats To Rent Redhill Flats for sale RH1 Flats to Rent RH1 Redhill estate agents RH1 estate agents



.png)










