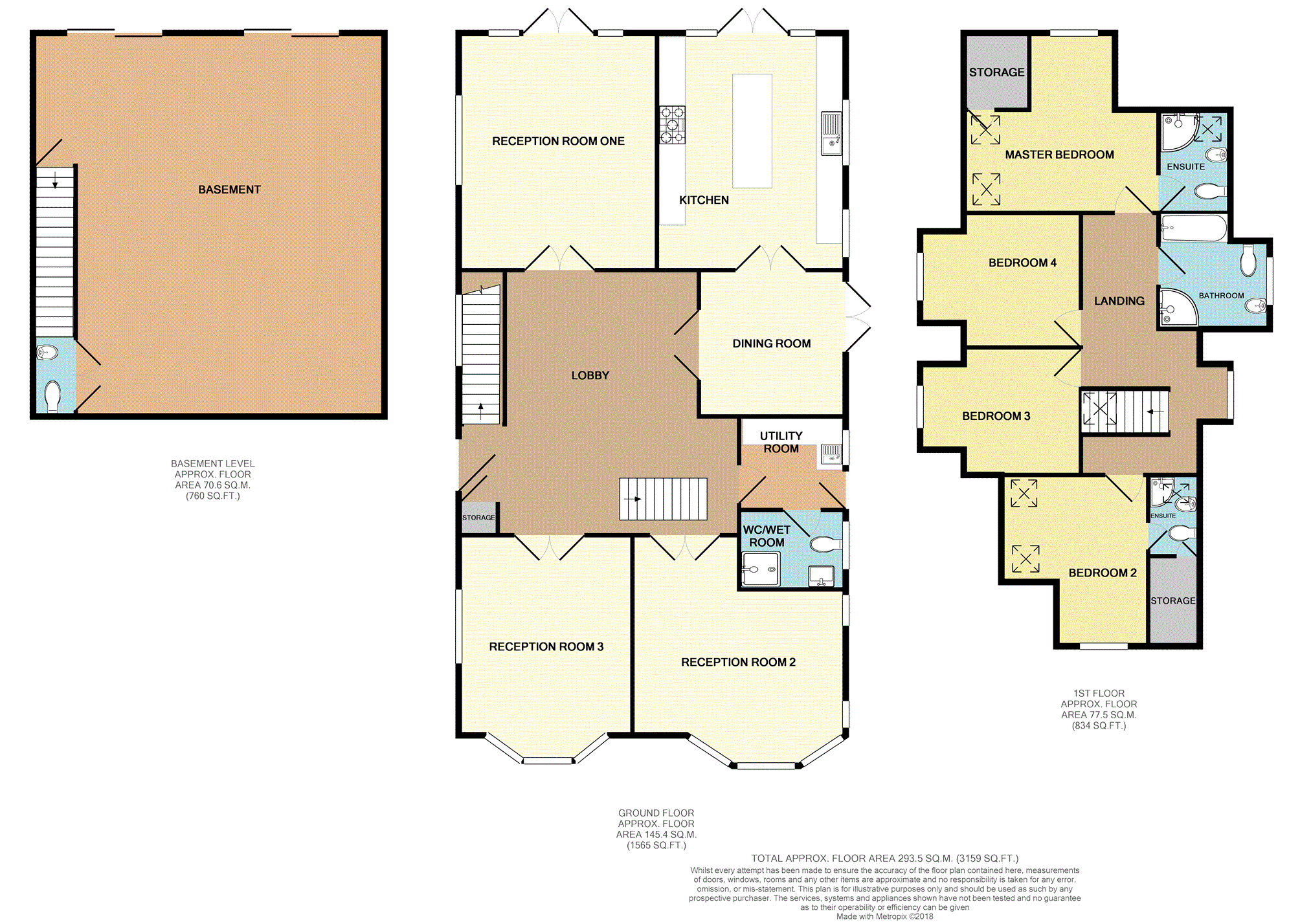4 Bedrooms Detached house for sale in Nutt Lane, Simister, Prestwich M25 | £ 1,000,000
Overview
| Price: | £ 1,000,000 |
|---|---|
| Contract type: | For Sale |
| Type: | Detached house |
| County: | Greater Manchester |
| Town: | Manchester |
| Postcode: | M25 |
| Address: | Nutt Lane, Simister, Prestwich M25 |
| Bathrooms: | 1 |
| Bedrooms: | 4 |
Property Description
**individually designed** **four reception rooms** **immaculate condition throughout** **semi rural location with open aspect views**
outstanding and individually designed character residence set in over 5 acres of land enjoying A semi rural location affording outstanding countryside views having excellent potential for Equestrian facilities, cattery/kennels or farming/livestock. Situated in a highly sought after location on the doorstep of beautiful open countryside, pubs and restaurants whilst having easy access to Manchester city centre, Prestwich Village and the motorway network.
As you walk in from the front entrance you'll immediately greeted into a stunning and spacious lobby with access to four reception rooms, one that's used as a dining room, kitchen, utility room and W.C.
As you go up the stairs you'll come across four double bedrooms two with en suite shower rooms and a family bathroom, if you go down the stairs from the lobby you'll find a generous size basement looking out the ground terrace. This property comes with gas central heating, UPVC windows and doors throughout and for its size, location, the land that comes with it, its an opportunity not to be missed!
Lobby
21'10 x 21'0
Stylish and modern open plan stair case that'll lead you up to the first floor and a separate staircase that'll take you down to the basement level, the Central hub of the property with access to all areas, several spot light fixings to add extra lighting, modern décor finish, beige ceramic tile flooring.
Reception Room One
17'10 x 14'0
UPVC French doors with an open terrace looking out to the rear garden and stables, splendidly spaciously throughout, neutral modern décor finish with wood laminate flooring.
Reception Room Two
17'0 x 16'0
Bay fronted window that allows plenty of natural light to shine in, Feature gas fire place, another generous size chill out room, neutral modern décor finish and wood laminate flooring.
Reception Room Three
18'11 x 12'11
Bay fronted window that allows plenty of natural light to shine in, Feature gas fire place, another generous size chill out room, neutral modern décor finish and wood laminate flooring.
Kitchen
17'11 x 14'0
Stylish high gloss black units, quartz effect worktops, integrated range style cooker unit, dish washer, freestanding American style fridge/freezer, multipoint tap mixer and sink, UPVC French doors that'll lead you out to the elevated terrace looking out to the rear garden and stables.
Dining Room
11'0 x 11'0
Very bright and spacious, perfectly fits a generous dining table for all them important family time meals, UPVC French doors, modern décor finish and wood laminate flooring.
Utility Room
8'0 x 7'0
Matt black units, wood effect worktop, multipoint tap mixer and sink with modern combi boiler system in the corner, ceramic black tile finish
En-Suite W.C.
6'0 x 7'11
Walk in shower area, stylish sink unit and toilet, ceramic beige tile finish.
Master Bedroom
17'0 x 15'0
Very Bright and attractive with plenty of natural light shining in from the window and Velux windows, generous size room for ample storage and a king size bed, Neutral modern décor finish.
Master En-Suite
9'0 x 5'0
Stylish three piece suite, walk in corner shower cubicle, sink unit and toilet, ample storage, modern white décor finish.
Bedroom Two
15'0 x 17'0
Very Bright and attractive with plenty of natural light shining in from the window and Velux windows, generous size room for ample storage and a king size bed, Neutral modern décor finish.
Shower Room Two
9'0 x 5'0
Stylish three piece suite, walk in corner shower cubicle, sink unit and toilet, ample storage, modern white décor finish.
Bedroom Three
12'0 x 12'0
Very bright and attractive room, generous size for a double bed and ample storage throughout, modern décor finish.
Bedroom Four
15'0 x 9'0
Very bright and attractive room, generous size for a double bed and ample storage throughout, modern décor finish.
Family Bathroom
10'0 x 9'0
Spacious four piece suite, walk in corner shower, separate bath, sink and toilet with slate style tile flooring.
Basement
28'10 x 28'0
Two single sliding door units allowing plenty of natural light flooding, W.C located under the staircase, has endless opportunities to change this into an ample garage, configure into its own annexe for extended family members staying over!
Rear View
Stunning surroundings with 5.5 acres of land with a pond located at the bottom, 8 stables so its ideal for horse owners, Gated secure parking area to rear, further gated driveway to side with superb parking for several cars and a double detached garage, Lawned garden to the rear.
Property Location
Similar Properties
Detached house For Sale Manchester Detached house For Sale M25 Manchester new homes for sale M25 new homes for sale Flats for sale Manchester Flats To Rent Manchester Flats for sale M25 Flats to Rent M25 Manchester estate agents M25 estate agents



.png)











