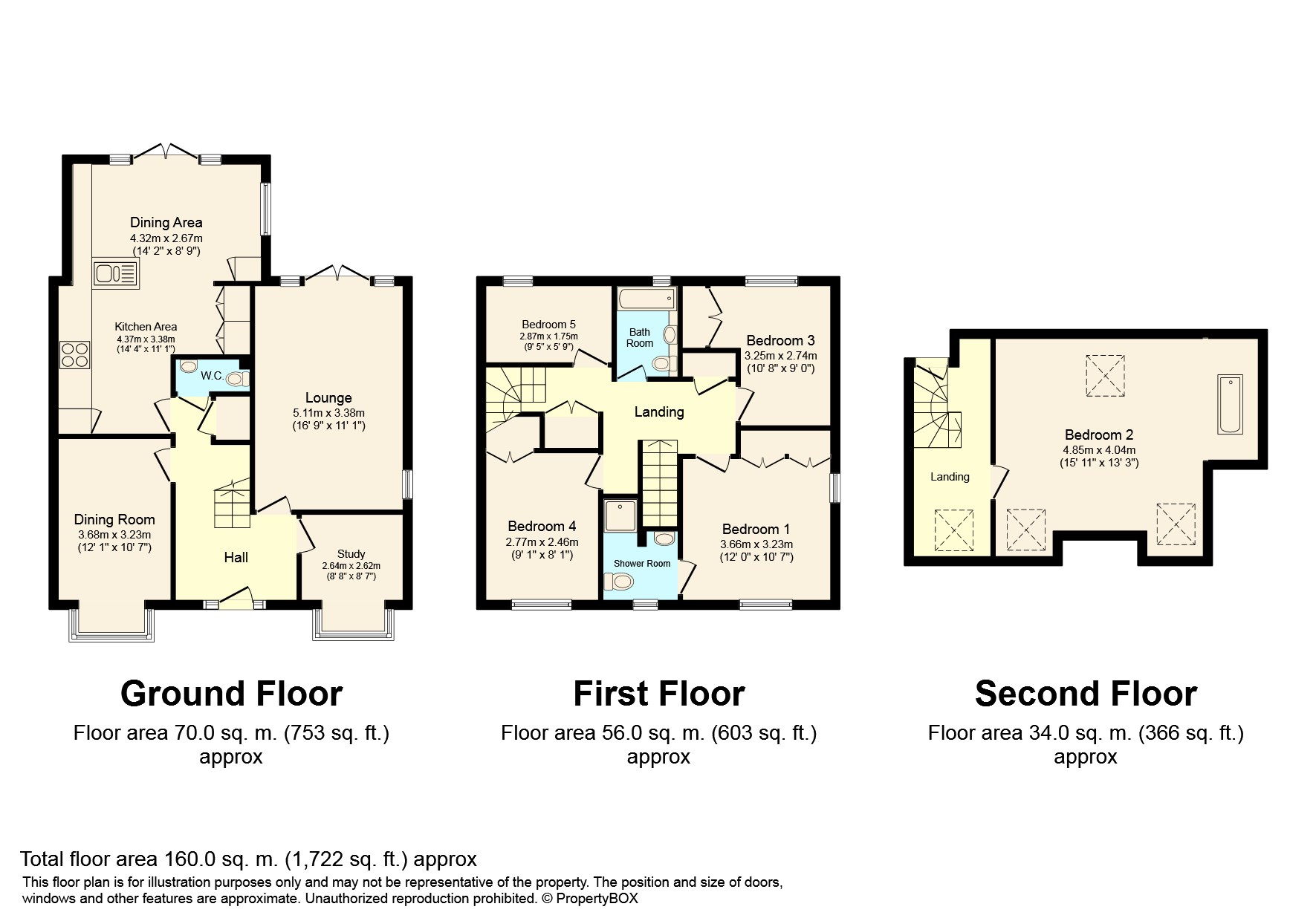5 Bedrooms Detached house for sale in Nyes Lane, Southwater, Horsham RH13 | £ 600,000
Overview
| Price: | £ 600,000 |
|---|---|
| Contract type: | For Sale |
| Type: | Detached house |
| County: | West Sussex |
| Town: | Horsham |
| Postcode: | RH13 |
| Address: | Nyes Lane, Southwater, Horsham RH13 |
| Bathrooms: | 2 |
| Bedrooms: | 5 |
Property Description
Location It`s easy to see why Southwater is popular with families as Primary schools and play parks just a short walk away.
There is a regular 15 minute buses to Horsham train station (serving the London line) and for the commuter access to the A24, A281 and M23.
The property falls into the catchment area for outstanding Primary and Secondary schools and the near by leisure centre offers a small gym and facilities.
The village centre also offers a range of convenience stores, such as Co-Op, Boots, a tea house restaurant! Southwater has a real community feel and the Horsham District is regularly one of the top places to live in the country.
Property This property is set within a quiet cul-de-sac within one of Southwater's premier roads.
As you approach you will notice a good sized drive which leads up to a detached double garage.
The entrance hall is welcoming as you step onto the attractive Karndean flooring. There is a useful Study which could be used as a Games room. The spacious dual aspect Lounge has a feature gas fireplace with doors to the garden making it the perfect place to relax. The Dining Room will be ideal for more formal sit down meals with family and friends. You then walk through to the stunning extended Kitchen/Dining area which has a generous range of wall and floor units with Silestone work tops and porcelain flooring.
On the first floor there are four Bedrooms with the Master Bedroom benefiting from a beautifully finished En-Suite shower room. The fifth Bedroom has now become a study to create space to access the top floor where you will find one of the most wonderful loft conversions which combines a study, bedroom and central bath.
Outside The garden offers a very good degree of privacy and has an Indian sandstone seating area and lawned area.
The detached double garage is perfect for storage but offers a myriad of other possibilities subject to usual planning.
Hall
lounge 16' 9" x 11' 10" (5.11m x 3.61m)
dining room 12' 10" x 10' 7" (3.91m x 3.23m)
study 8' 7" x 8' 0" (2.62m x 2.44m)
kitchen area 14' 4" x 11' 10" (4.37m x 3.61m)
dining area 14' 2" x 8' 9" (4.32m x 2.67m)
master bedroom 12' 0" x 10' 7" (3.66m x 3.23m)
ensuite
bedroom 3 10' 8" x 9' 0" (3.25m x 2.74m)
bedroom 4 9' 11" x 8' 10" (3.02m x 2.69m)
bedroom 5 9' 5" x 5' 9" (2.87m x 1.75m)
landing/study area
bedroom 2 15' 11" x 13' 3" (4.85m x 4.04m)
Property Location
Similar Properties
Detached house For Sale Horsham Detached house For Sale RH13 Horsham new homes for sale RH13 new homes for sale Flats for sale Horsham Flats To Rent Horsham Flats for sale RH13 Flats to Rent RH13 Horsham estate agents RH13 estate agents



.png)









