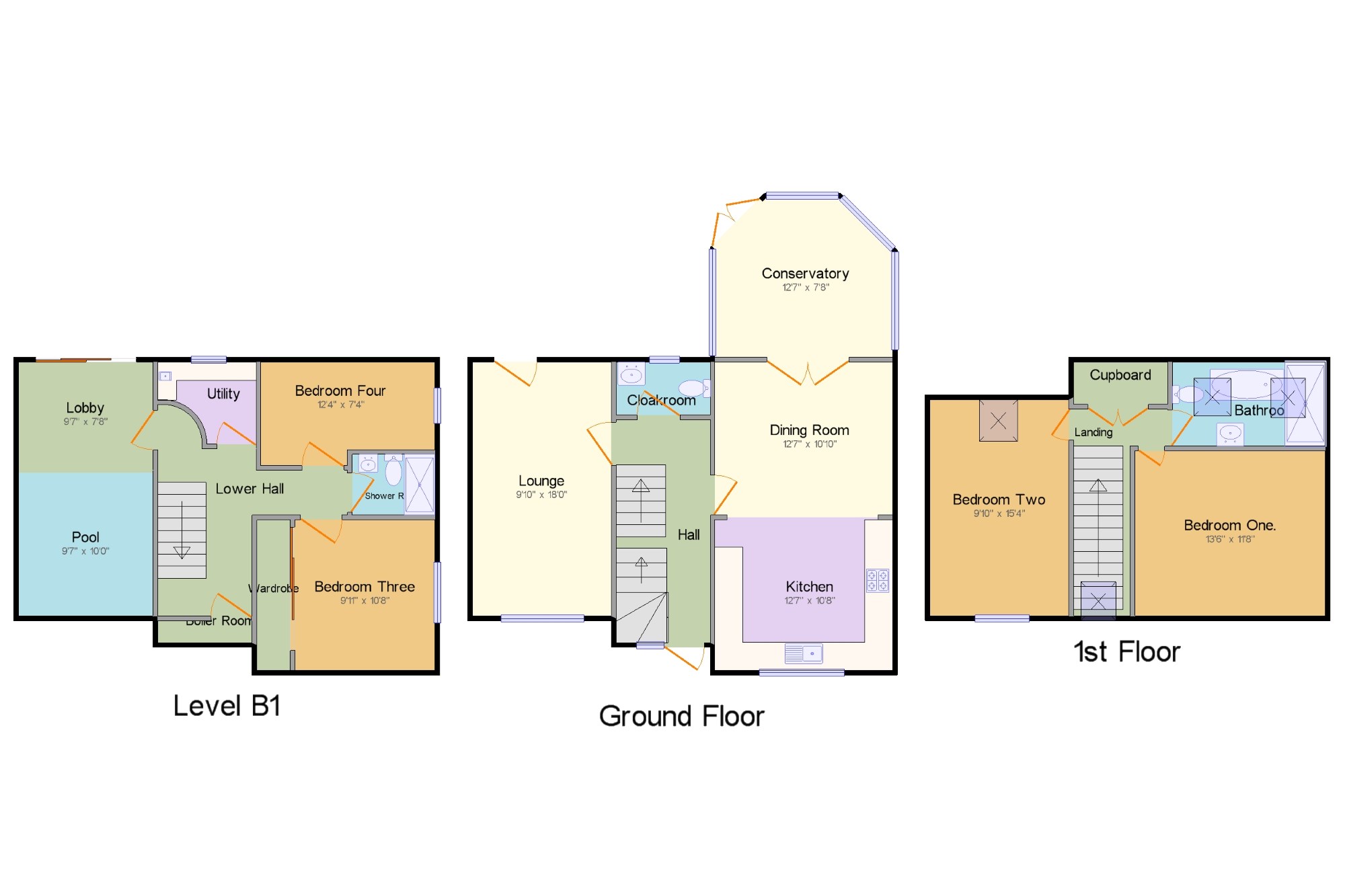4 Bedrooms Detached house for sale in Oak Cottage, Moorend Road, Yardley Gobion NN12 | £ 520,000
Overview
| Price: | £ 520,000 |
|---|---|
| Contract type: | For Sale |
| Type: | Detached house |
| County: | Northamptonshire |
| Town: | Towcester |
| Postcode: | NN12 |
| Address: | Oak Cottage, Moorend Road, Yardley Gobion NN12 |
| Bathrooms: | 3 |
| Bedrooms: | 4 |
Property Description
Exceptionally well presented and rarely available stone built detached family home. The spacious accommodation which extends to three levels, benefits from a combination of solid Oak and ceramic flooring with under floor heating, and has been maintained to a particularly high standard. Briefly comprising: Entrance hall, cloakroom, lounge, dining, fitted kitchen with appliances and conservatory.. The lower ground floor offers two bedrooms, utility room and pool room with lobby/changing area. The first floor offers two further bedrooms, family bathroom and store room. Externally there is a block paved driveway and attractive rear garden. Viewing appointment highly recommended.
Highly individual detached village home
Step free access
Conservatory
Plunge pool
Under floor heating
Hall x . Ceramic flooring, staircases with Oak balustrades to lower and upper floors.
Cloakroom x . Ceramic flooring and white high flush WC and hand basin. Exposed brick wall and window to rear.
Lounge17'9" x 9'1" (5.4m x 2.77m). Window to front aspect and part glazed door to rear.
Dining Room12'7" x 10'10" (3.84m x 3.3m). Two wall light points, TV point. Ceramic flooring, twin French doors to:
Kitchen12'7" x 10'8" (3.84m x 3.25m). Fitted in quality Oak units to comprise acrylic sink, extensive base and wall mounted units, work surfaces, fitted oven and induction hob with extractor above, integrated washing machine and dishwasher. Window to front aspect, ceramic flooring and open plan to:
Conservatory12'7" x 7'8" (3.84m x 2.34m). UPVC construction, ceramic flooring with under floor heating and twin French doors to rear garden.
Lower Hall x . Ceramic flooring, LED lighting and doors to pool room, bedrooms three and four, shower room, utility and boiler cupboard.
Shower room x . White oversize shower cubicle, hand basin and WC, ceramic flooring and towel radiator. Extractor.
Utility x . Work surface with ceramic sink. Space for tumble dryer and washing machine. Window to rear.
Pool Room9'10" x 18' (3m x 5.49m). Approx 1 meter deep heated and filtered pool with lobby /changing area, wood panelled ceiling and LED lighting. Ceramic flooring and sliding patio doors to rear.
Bedroom Four12'4" x 7'4" (3.76m x 2.24m). Ceramic flooring, and window to side.
Bedroom Three9'11" x 10'8" (3.02m x 3.25m). Mirror fronted wardrobes, ceramic flooring and window to side.
Landing x . Oak floor, built in wardrobes and skylight window.
Master Bedroom15'3" x 13'7" (4.65m x 4.14m). Partly vaulted ceiling, fitted mirror fronted wardrobes, Oak floor and window to front aspect.
Bedroom Two9'10" x 18' (3m x 5.49m). Oak floor, vaulted ceiling, skylight and dormer window.
Bathroom Two12'7" x 6' (3.84m x 1.83m). Luxury white wet room with freestanding bath, shower area, hand basin and bath. Partly vaulted ceiling and two sky lights.
Outside x . Block paved driveway providing parking for two cars. Side access to attractive and enclosed rear garden being mainly laid to lawn with extensive wooden decking area with pergola above. Stone built outbuilding. Established flowers and shrubs.
Property Location
Similar Properties
Detached house For Sale Towcester Detached house For Sale NN12 Towcester new homes for sale NN12 new homes for sale Flats for sale Towcester Flats To Rent Towcester Flats for sale NN12 Flats to Rent NN12 Towcester estate agents NN12 estate agents



.png)








