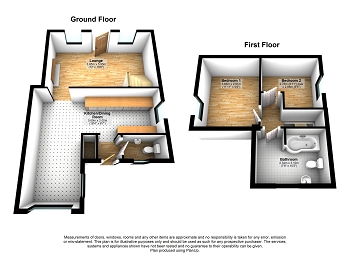2 Bedrooms Detached house for sale in Oak Cottage, Quernmore, Lancaster LA2 | £ 235,000
Overview
| Price: | £ 235,000 |
|---|---|
| Contract type: | For Sale |
| Type: | Detached house |
| County: | Lancashire |
| Town: | Lancaster |
| Postcode: | LA2 |
| Address: | Oak Cottage, Quernmore, Lancaster LA2 |
| Bathrooms: | 0 |
| Bedrooms: | 2 |
Property Description
This enchanting Gothic Revival Lodge was originally apart of the Gresgarth Estate and has been sympathetically restored by its present owner, retaining many charming features, including Gothic style windows, original stone fireplace and beautiful beamed ceilings.
The cosy living room has an inset multi-fuel stove set in an imposing fire surround, fabulous Gothic style windows and original latch door leading to the garden. Double wooden doors then lead into the kitchen/diner which has windows to the rear and Velux windows making this a lovely bright and airy room with a step down to the inner hall and cloakroom.
On the first floor there are two good sized bedrooms with original beams and stylish bathroom.
Externally there is a walled lawn area to the front with lovely views over the countryside and a paved parking area for one car. The rear of the property has a lovely walled tiered garden with trees and shrubs and there is additional parking for two cars. Gresgarth Hall with its renowned gardens is also within walking distance of this charming Lodge.
This enchanting Gothic Revival Lodge was originally apart of the Gresgarth Estate and has been sympathetically restored by its present owner, retaining many charming features, including Gothic style windows, original stone fireplace and beautiful beamed ceilings. The cosy living room has an inset multi-fuel stove set in an imposing fire surround, fabulous Gothic style windows and original latch door leading to the garden. Double wooden doors then lead into the kitchen/diner which has windows to the rear and Velux windows making this a lovely bright and airy room with a step down to the inner hall and cloakroom. On the first floor there are two good sized bedrooms with original beams and stylish bathroom. Externally there is a walled lawn area to the front with lovely views over the countryside and a paved parking area for one car. The rear of the property has a lovely walled tiered garden with trees and shrubs and there is additional parking for two cars. Gresgarth Hall with its renowned gardens is also within walking distance of this charming Lodge.
Lounge 12'0" x 19'6" (3.65m x 5.94m)
Original stone fireplace with an oak lintel and inset multi-fuel stove set on a slate hearth. Gothic style double glazed windows to front elevation. Original latch wooden door opening to the garden. Walk-in storage cupboard. Built-in wall cupboard. Radiators. Stairs leading to the first floor.
Kitchen Diner 18'4" x 6'7" (5.58m x 2.00m)
Range of wall, drawer and base units in wood. Integrated fridge and freezer. Four-ring electric hob with extractor hood. Electric oven. Stainless steel one and a half bowl sink and drainer with mixer tap. Integrated dishwasher. Space and plumbing for washing machine. Gothic-style double glazed window to side elevation. Original beamed ceiling. Tiled flooring and steps down to the cloakroom.
Dining Area
Double glazed window to rear elevation. Two Velux windows allowing the light to stream through. Original beamed ceiling. Radiator. Tiled flooring.
Inner Hallway
Inner hallway having a tiled floor leading to the cloakroom and door to the garden. Double wooden doors opening into a storage area housing the oil fired boiler, water pressure tank and uv water filter.
Cloakroom
Latch wooden door, tiled flooring, partially tiled walls, low level W.C. Wall mounted wash hand basin, double glazed frosted window to side elevation, wall mounted cupboard housing the consumer unit and radiator.
Bedroom One 11'11" x 9'6" (3.63m x 2.89m)
Latch wooden door. Double glazed window to side elevation overlooking farmland. Original beams. Radiator. Ceiling light.
Bedroom Two 8'11" x 9'5" (2.71m x 2.87m)
Double glazed window to side elevation. Original beams. Radiator.
Bathroom 7'8" x 10'2" (2.33m x 3.09m)
Double glazed window to rear elevation. Fully tiled. Three piece suite comprising wash hand basin, panelled bath with shower over and low level W.C. Extractor fan. Heated towel rail. Built-in linen cupboard. Beamed ceiling. Ceiling light. Radiator.
Outside
Steps up to raised lawn area to the front with parking for one vehicle. Walled tiered garden the rear with shrubs and trees. The oil tank is discreetly positioned within the wall with an access door from the top and the side. Log store. Water tap. Parking for two cars.
Property Location
Similar Properties
Detached house For Sale Lancaster Detached house For Sale LA2 Lancaster new homes for sale LA2 new homes for sale Flats for sale Lancaster Flats To Rent Lancaster Flats for sale LA2 Flats to Rent LA2 Lancaster estate agents LA2 estate agents



.png)


