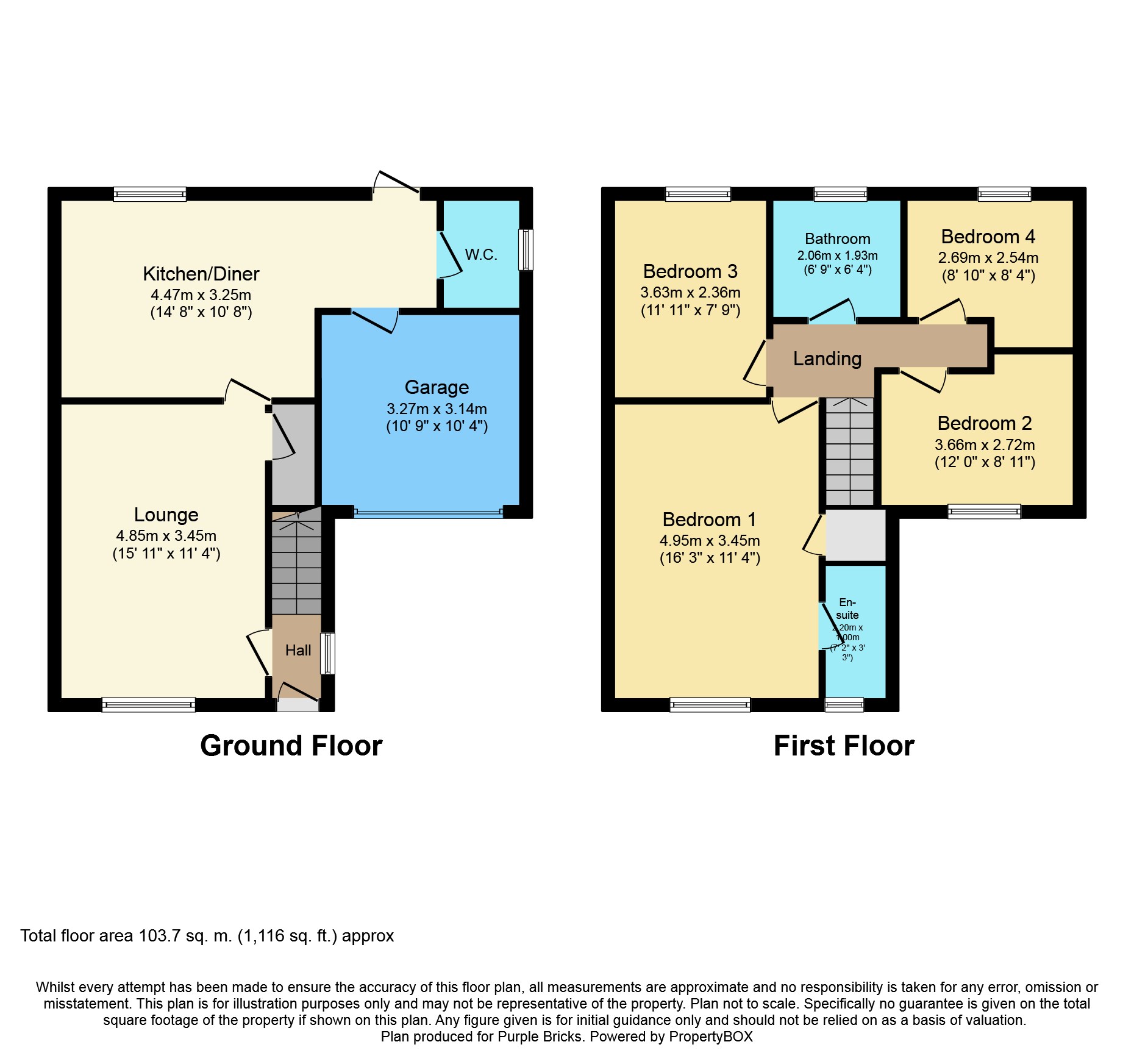4 Bedrooms Detached house for sale in Oak Drive, Chester CH4 | £ 240,000
Overview
| Price: | £ 240,000 |
|---|---|
| Contract type: | For Sale |
| Type: | Detached house |
| County: | Cheshire |
| Town: | Chester |
| Postcode: | CH4 |
| Address: | Oak Drive, Chester CH4 |
| Bathrooms: | 1 |
| Bedrooms: | 4 |
Property Description
An immaculately appointed and updated four bedroom detached property is ideal for modern family living and situated in the picturesque village of Penyffordd surrounded by rolling countryside. The property in brief to the ground floor comprises: Entrance Hall, Downstairs W.C, Lounge, Kitchen/Dining Room. To the first floor accommodation you will find: Landing, Main Bedroom with En-Suite, Three Further Bedrooms and Family Bathroom. To appreciate what we have on offer arrange your viewing today.
Entrance Hall
Enter via a front aspect solid door, side aspect glazed window, stairs leading to the first floor landing and a timber door through to the lounge.
Lounge
15'11'' x 11'4''
Front aspect double glazed window, radiator, television point, timber door to under stairs storage cupboard and a timber door through to the kitchen/diner.
Kitchen/Diner
10'8'' x 14'8''
Rear aspect double glazed window, rear aspect double glazed door, range of wall and base units with roll edge work surfaces, one and a half bowl stainless steel sink and drainer with mixer tap over, integrated oven and hob with extractor over, integrated fridge freezer, dish washer and washing machine, radiator, space for table and chairs, timber door through to down stairs cloakroom and a timber door through to the garage.
Downstairs Cloakroom
Side aspect frosted double glazed window, low level w.C, pedestal was hand basin with tiled splashbacks and a radiator.
First Floor Landing
Loft access, timber doors to bedroom one, two, three, four and the family bathroom.
Bedroom One
16'3'' x 11'4''
Front aspect double glazed window, built in storage cupboard, radiator and a timber door to the en-suite.
En-Suite
Front aspect frosted double glazed window, walk in shower cubical, low level w.C, pedestal wash hand basin, radiator and an extractor fan.
Bedroom Two
12' x 8'11''
Rear aspect double glazed window and a radiator.
Bedroom Three
11'11'' x 7'9''
Rear aspect double glazed window and a radiator.
Bedroom Four
8'4'' x 8'10''
Rear aspect double glazed window and a radiator.
Family Bathroom
6'4'' x 6'9''
Rear aspect frosted double glazed window, modern white bathroom suite comprising of a panel enclosed bath with wall mounted shower unit and folding screen, pedestal wash hand basin, low level w.C, part tiled walls and a radiator.
Outside
To the rear of the property is a private panel enclosed rear garden laid mainly to lawn, patio area and a timber gate gives access to the front. To the front of the property is an open plan drive way for off road parking leading to the garage.
Garage
Up and over door, power, light and a rear aspect door to the kitchen/diner.
Lease Information
250 years as of 1st June 2012. £295.00 per year.
Property Location
Similar Properties
Detached house For Sale Chester Detached house For Sale CH4 Chester new homes for sale CH4 new homes for sale Flats for sale Chester Flats To Rent Chester Flats for sale CH4 Flats to Rent CH4 Chester estate agents CH4 estate agents



.png)







